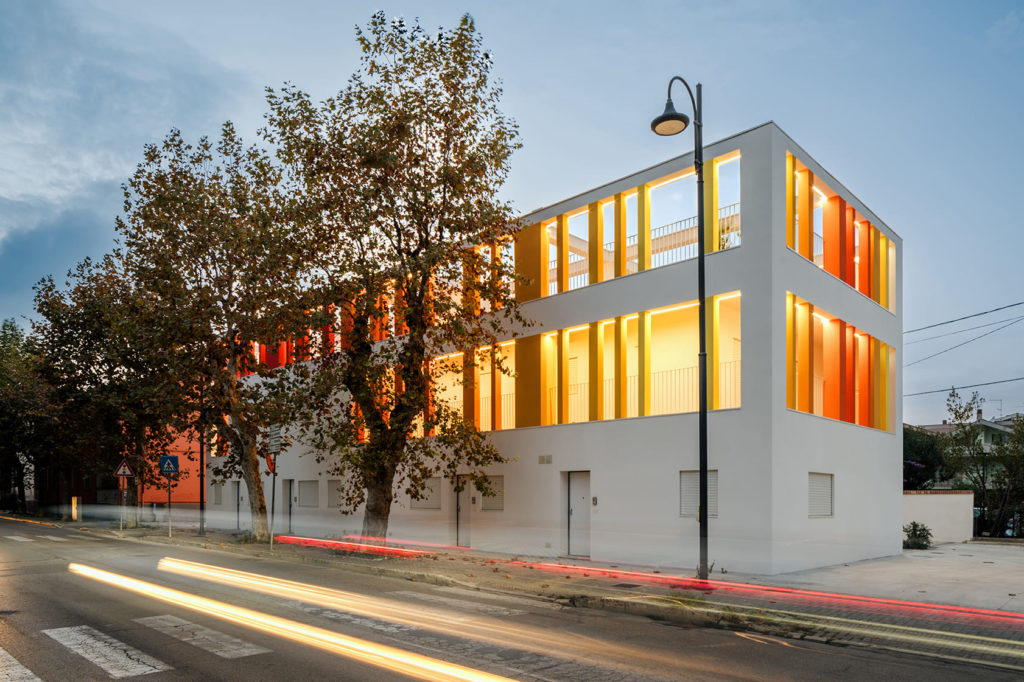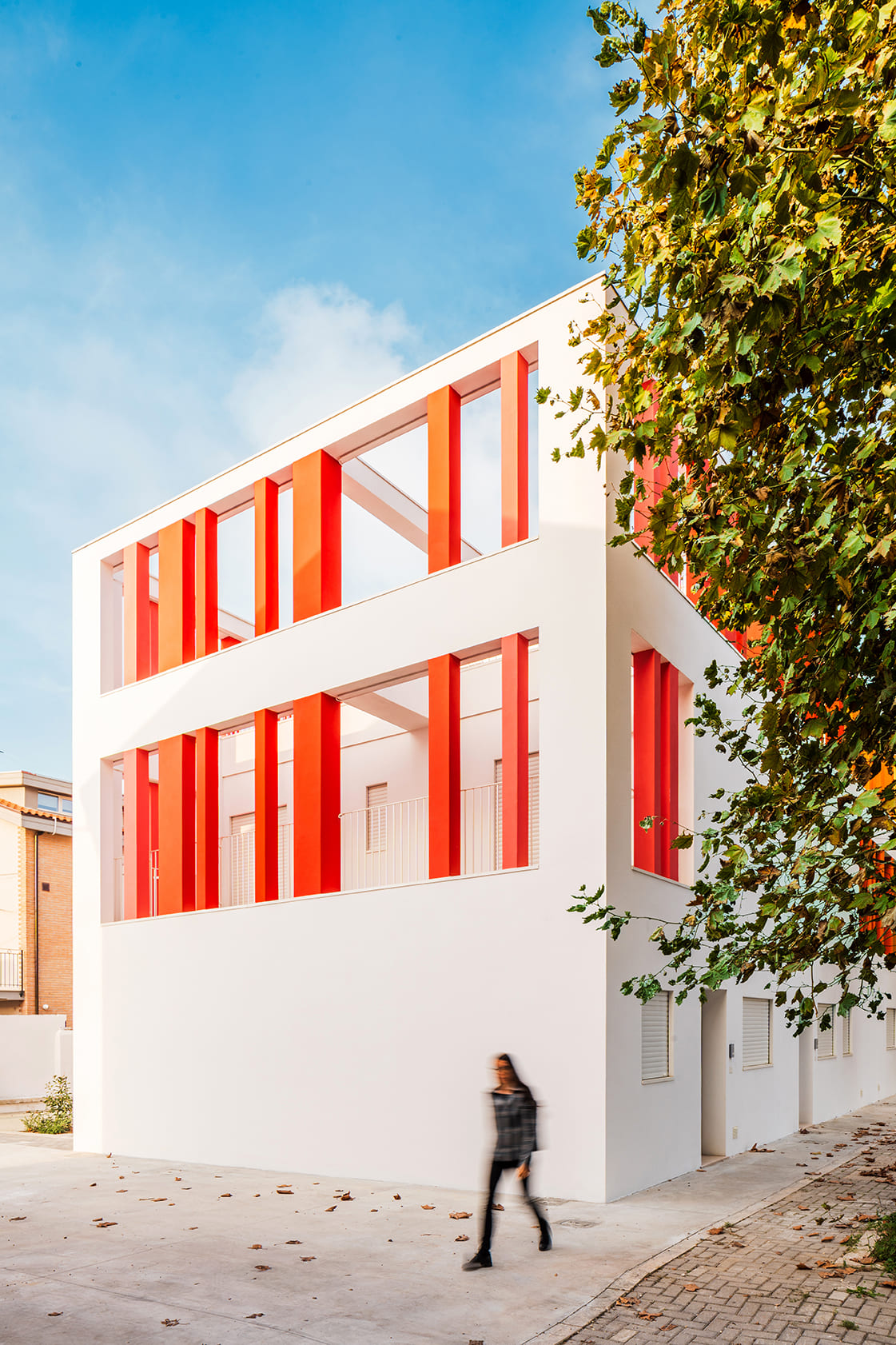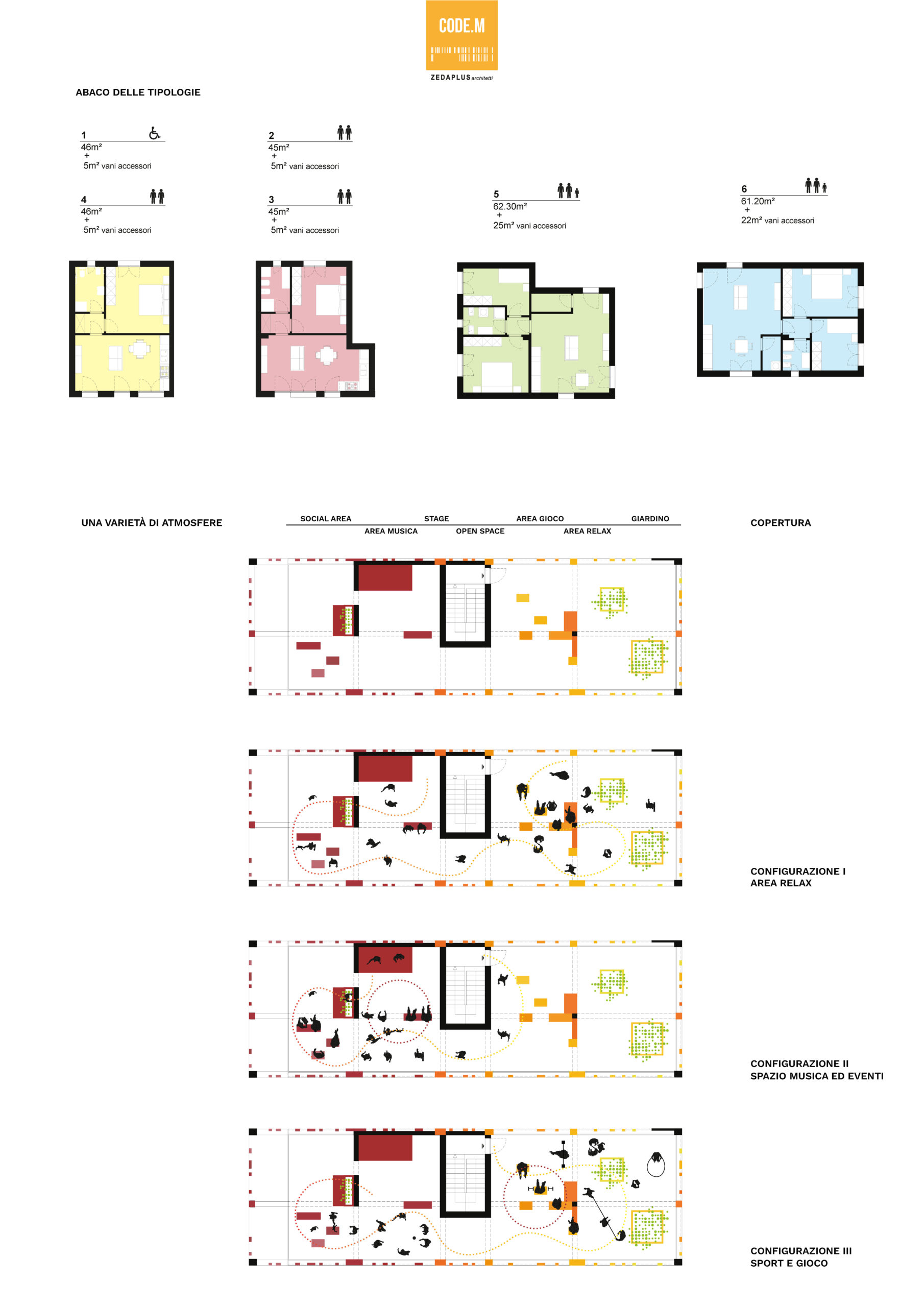NAME
Project title: Code-m
Recommending party
The project has been submitted by:
Zedaplus architetti

GENERAL PLANS – PLANS
COMMUNAL / TYPOLOGICAL APPROACH

D – DETAILS – DATI
Plot area – Superficie lotto: mq 748
Gross Area – Superficie lorda totale: mq 445
Of which
residential – Di cui Residenziale: 30,70 %
Public/communal areas – Spazi collettivi/comuni: 30,70 %
Facilities for the public – Attrezzature pubbliche: 21%
Business/trade – Commerciale: 0
Offices – Uffici: 0
Number of residential units – Numero di alloggi: 6
Typology of users – Tipologia di utenti: Families /Old-aged people /Others
Total building costs Euros – Costo di costruzione totale in Euro: 585321,23 €
Building Cost = Total Bulding Cost / Gross Area – Costo di costruzione = Costo di costruzione totale /Superficie lorda totale: 1315,33 €/m2
Floor area ratio = Gross Area / Plot Area – Densità = Superficie lorda totale /Superficie lotto: 59.49
Work started on date – Data inizio lavori: 20/09/2022
Work completion date – Data ultimazione lavori: 20/12/2024
E – OWNERSHIP – PROPRIETA’
Promoter – Promotore
ATER PESCARA
Allotment rule – Regola di assegnazione:
Assegnazione per graduatoria
Reduction cost percentege compared to the market value – Percentuale di riduzione di costo rispetto al valore di mercato:
0 – 0
G – CANDIDATURE REPORT – RELAZIONE DI CANDIDATURA
ECONOMIC SUSTAINABILITY | SOSTENIBILITÀ ECONOMICA
Il costo di costruzione del progetto candidato è quello stabilito dalle vigenti normative nazionali e della regione Abruzzo in materia di edilizia economica e popolare, il cui valore è minore del circa 30% rispetto ai valori medi nazionali
Rental/sale cost compared to market price
Costo di affitto/ vendita rispetto al mercato
Le condizioni di affitto e vendita che interessano il progetto, sono legate all’assegnazione di alloggi popolari, con una notevole differenza di costi rispetto ai valori medi del mercato
TYPOLOGIES

SOCIAL SUSTAINABILITY – SOSTENIBILITÀ SOCIALE
Rules of allocation – Regole di assegnazione
Le regole di assegnazione degli alloggi sono per graduatoria comunale.
Protection of fragile categories
Tutela categorie fragili
Il progetto è destinato anche a utenze fragili come ad esempio categorie disabili e ragazze madri.
Involvement of inhabitants in the building process – Coinvolgimento degli abitanti nel processo
Non è stato possibile coinvolgere gli abitanti poiché l’intervento ha interessato un edificio ATER disabitato da anni, demolito per gravi problemi strutturali
Community accompaniment in the life of the building – Accompagnamento della comunità nella vita dell’edificio
ATER Pescara sta predisponendo una serie di azioni per dare vita ad una serie di eventi il cui fine sarà quello di accompagnare gli abitanti nella vita dell’edificio
SIGNIFICANT SECTIONS
ENVIRONMENTAL SUSTAINABILITY
SOSTENIBILITÀ AMBIENTALE:
Functional mixitè – Mix funzionale
L’edificio ospita una piazza sospesa in copertura, dotata di elementi per il gioco il relax la musica e l’intrattenimento. La copertura è pensata come spazio ibrido per ospitare da un concerto jazz a una lezione di yoga mattutina
Common spaces and shared living – Spazi comuni e abitare condiviso
Il progetto si completa con spazi di socializzazione esterni che si rivolgono non solo agli abitanti del nuovo edificio ma anche alla città intera. Un sistema di luoghi mutevoli che sfumano i confini tra la dimensione privata e quella pubblica.
Techniques and strategies for environmental saving:
L’uso di materiali riciclabili e in parte naturali, il nuovo edificio è stato progettato per rispondere a criteri di risparmio energetico e sostenibilità ambientale.
GALLERY
In Montesilvano, a rooftop plaza in a public housing district becomes a multifunctional space that blurs the boundaries between public and private.
CODE-M is as both a new urban ecosystem intended to stimulate community life and a hybrid development able to evolve with changing needs.
Located in Montesilvano, a town in the Italian province of Pescara, the project occupies the site of a former residential building owned by ATER, the local housing authority. It comprises 6 social housing units of various types, but also functions as a public space and dynamic meeting place for people of all ages by virtue of the integration of green areas and a multifunctional rooftop plaza.
With an enticing color palette that spans red to yellow, the new volume reinterprets the social housing theme imagining an architecture that fosters human connection.
CODE-M is a neighborhood space permeated by local dynamics
CODE-M is part of a broader urban and social regeneration initiative across several public housing districts in Pescara (Codici Urbani). The guiding principle behind is “disorder” – an approach that challenges the imposed order and social control often found in public housing districts, which are single-purpose, inflexible, and closed to various forms of human and social experience.
Instead, the project aims to create open, flexible, and permeable system where residents can meet and interact freely.
The context is predominantly residential, interspersed with a few tourism facilities. Over the years, the urban planning has gradually led to a lack of public spaces for local communities. To counteract this imbalance, CODE-M aims to establish new social and urban environments – community spaces accessible to all that embrace diverse cultures, ethnicities, and social conditions – thereby promoting the development of more cohesive and supportive communities.
The project integrates harmoniously with its context, establishing a linear chromatic code that parallels the adjacent buildings. An intriguing interplay of light and shade breathes life and character into the spaces, creating a welcoming, stimulating community place, while endowing the neighborhood and urban landscape with a vibrant new identity.
The main volume of the building is a compact organism with a hollowed-out space that hosts a rooftop plaza. Urban and intimate, the space was designed for both social interaction and hosting a range of activities. Its open, multifunctional layout includes areas dedicated to play, relaxation, music, and entertainment, all intended to foster interaction among users.
CODE-M is an important example of how architecture can create spaces for sharing, integrating the human dimension into urban life, and nurturing a rich and dynamic social fabric.