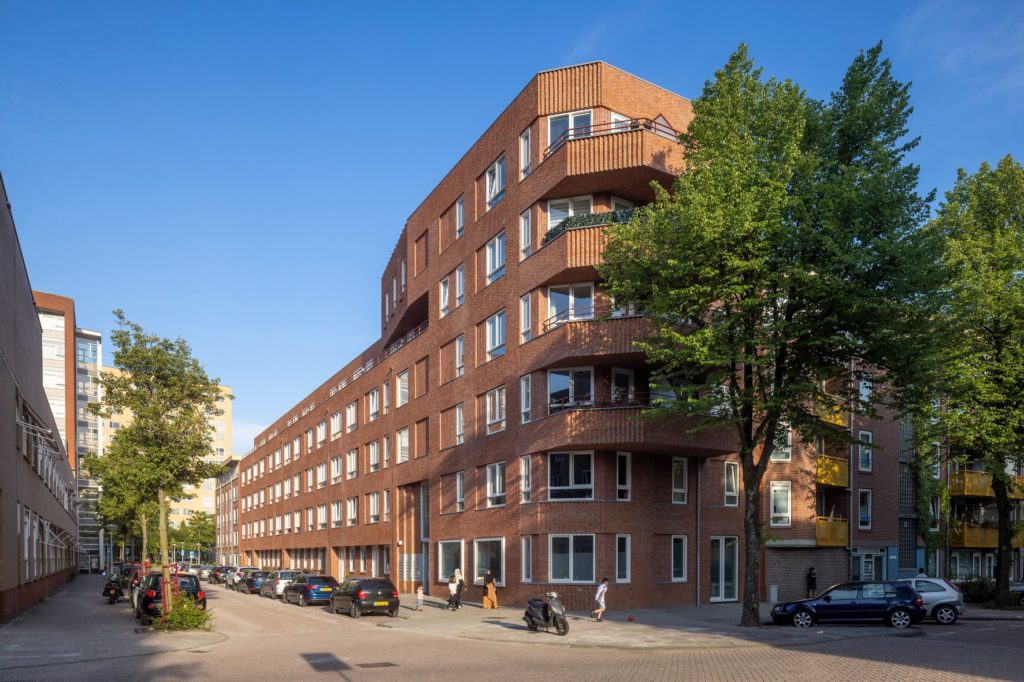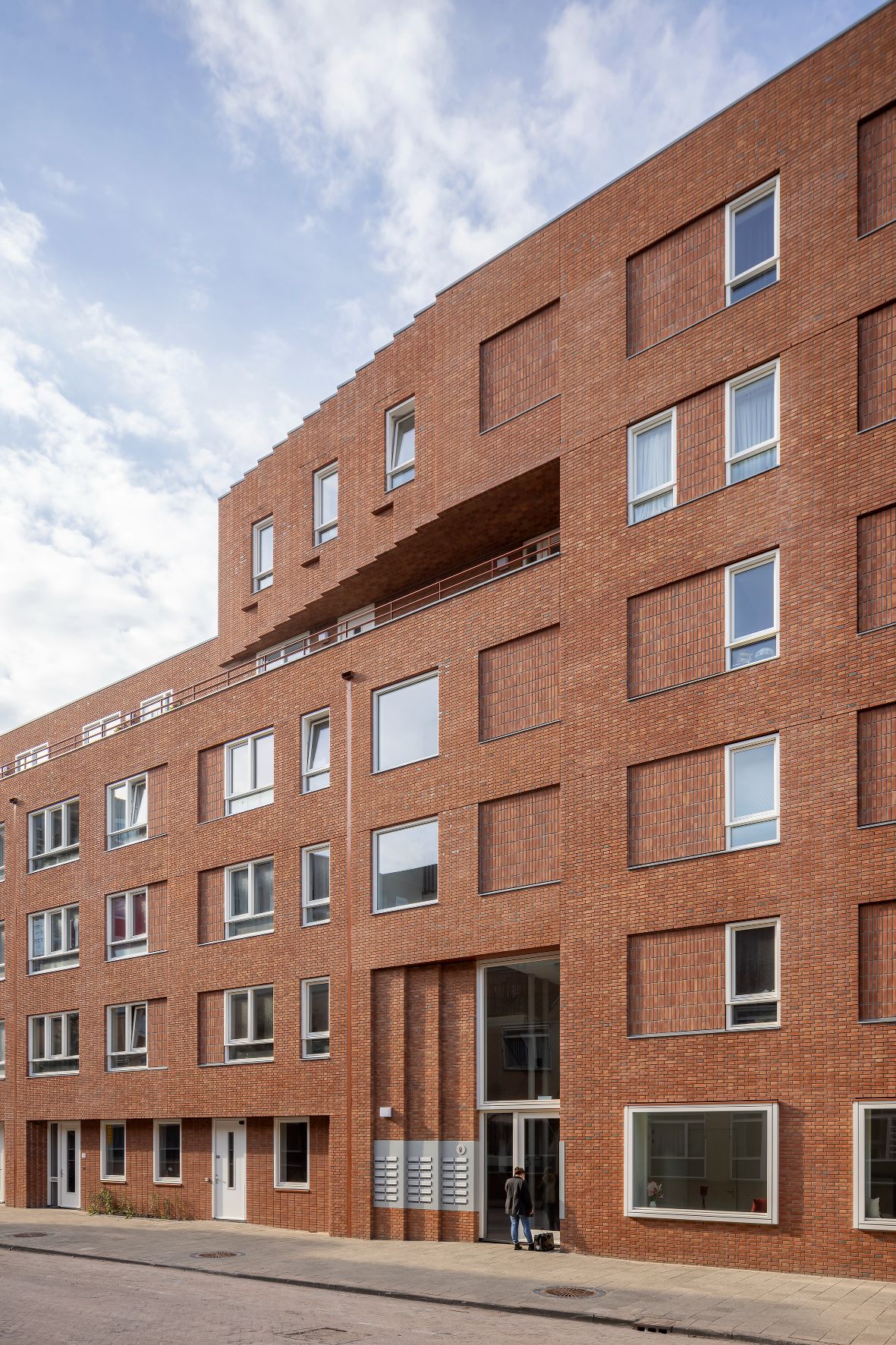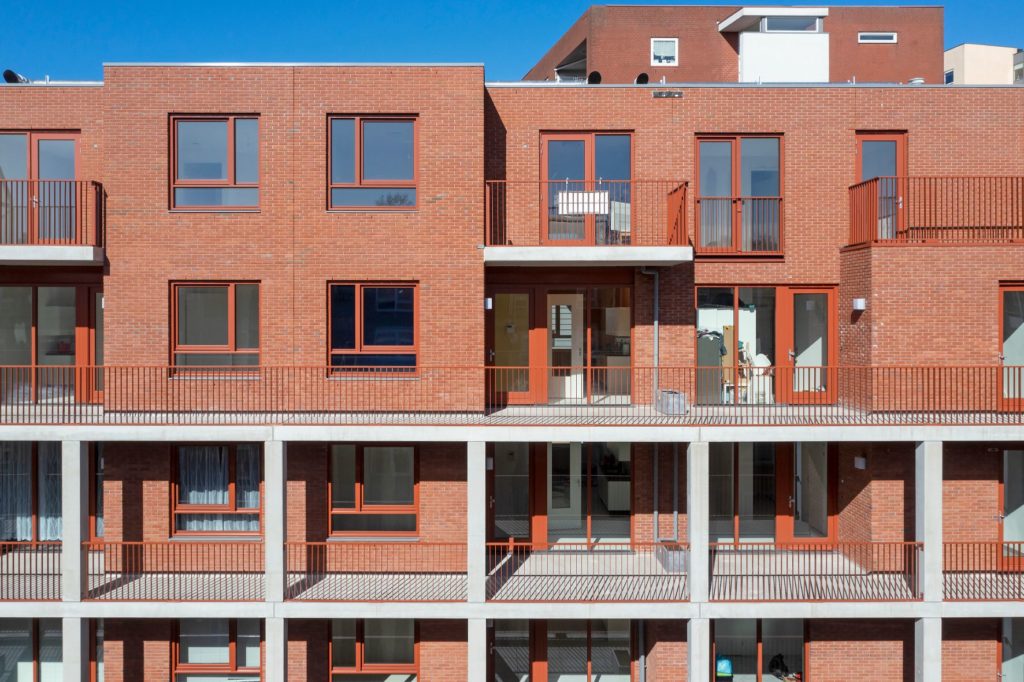NAME
Project title: Kramatweg
Recommending party
The project has been submitted by:
ANA architects

URBAN CONTEXT
COMMUNAL / TYPOLOGICAL APPROACH

D – DETAILS – DATI
Plot area – Superficie lotto: 1312 mq
Gross Area – Superficie lorda totale: 3650 mq
Of which
residential – Di cui Residenziale: % 90
Public/communal areas – Spazi collettivi/comuni: % 10
Facilities for the public – Attrezzature pubbliche: % 5
Business/trade – Commerciale: % 0
Offices – Uffici: % 0
Number of residential units – Numero di alloggi: 42
Typology of users – Tipologia di utenti:
Total building costs Euros – Costo di costruzione totale in Euro: € 6.515.000 Mio
Building Cost = Total Bulding Cost / Gross Area – Costo di costruzione = Costo di costruzione totale /Superficie lorda totale: 1784,00 €/mq
Floor area ratio = Gross Area / Plot Area – Densità = Superficie lorda totale /Superficie lotto: 2,7
Work started on date – Data inizio lavori: 05/03/2021
Work completion date – Data ultimazione lavori: 01/04/2022
E – OWNERSHIP – PROPRIETA’
Promoter – Promotore
Eigen Haard
Allotment rule – Regola di assegnazione: Social housing
Reduction cost percentege compared to the market value – Percentuale di riduzione di costo rispetto al valore di mercato:
assignement %: –
rent %: –
GENERAL PLANS – PLANS
G – CANDIDATURE REPORT – RELAZIONE DI CANDIDATURA
ECONOMIC SUSTAINABILITY | SOSTENIBILITÀ ECONOMICA
Our project costs for this building are favorable compared to the Dutch average. Efficiency and cost control are central, without compromising on quality.
Rental/sale cost compared to market price
Costo di affitto/ vendita rispetto al mercato
Our project meets the enormous demand for suitable and affordable rental homes. The goal was to create modern, comfortable homes where people can live independently throughout their lives.
TYPOLOGIES

SOCIAL SUSTAINABILITY – SOSTENIBILITÀ SOCIALE
Rules of allocation – Regole di assegnazione
Reduced rent for social housing. Kramatweg is a demolition-reconstruction project. Residents prior to the reconstruction had priority/choice to return. Some did, most found or were assigned housing elsewhere.
Protection of fragile categories
Tutela categorie fragili
No, the project is not intended for vulnerable users such as immigrants, students, mothers.
Involvement of inhabitants in the building process – Coinvolgimento degli abitanti nel processo
From the start of the design, a residents’ representation was involved.
Community accompaniment in the life of the building – Accompagnamento della comunità nella vita dell’edificio
No, there are no moments of accompaniment for the inhabitants in the life of the building.
ENVIRONMENTAL SUSTAINABILITY
SOSTENIBILITÀ AMBIENTALE:
Functional mixitè – Mix funzionale
The elderly homes are accessed by a south-facing gallery with a private area for each unit. Private and communal spaces intersect, fostering interaction among residents on each gallery.
Common spaces and shared living – Spazi comuni e abitare condiviso
There is a communal space for residents located at the entrance zone. This area is always available for coffee, drinks, meetings, etc. This function is collective, not public.
Techniques and strategies for environmental saving:
Individual heat pumps and a heat recovery system are used per unit. Solar panels are installed on the roof. Wooden frames with triple glazing are used, achieving an EPC of 0.2, 0.2 pts below the national norm.
BRIEF DESCRIPTION OF THE PROJECT
In Amsterdam, there’s a high demand for suitable rental homes for seniors and large families. A new complex was built on Kramatweg and Soembawastraat, replacing an outdated building. The focus was on combining homes for seniors on upper floors and families on the ground floor.
The goal was to create modern, comfortable homes where residents can age in place. Alongside homes tailored for seniors, there are five four-room apartments for families and three five-room units for larger families on the ground floor.
Seniors’ homes have a south-facing living gallery with a private zone for each unit, fostering interaction. Family apartments on the ground floor have a kitchen facing the street, ensuring bedroom privacy. The building includes a communal space for residents.
The complex follows the contour of the demolished structure, marking the corner with a slight leap. The brick façade alludes to ’20s-’40s architecture, with subtle detailing at the corner and neighboring connections. The plinth features a distinct texture and darker brick. Entrances have recessed niches.
The project incorporates individual heat pumps, WTW systems, and rooftop solar panels, achieving an EPC of 0.2, surpassing national norms. Green roofs and nesting stones for bats contribute to biodiversity. The use of renewable materials yields an MPG score of 0.7.
Six new trees were planted in the gardens, and green roofs on bike shelters and storage compensate for those removed. Kramatweg secured the third place in the 2023 Amsterdam New-Build Project of the Year, showcasing that socially inclusive projects can enhance living quality amidst gentrification and rising costs. Kramatweg stands as evidence that creating valuable living spaces isn’t limited to mega-projects for the wealthiest in Amsterdam. We aim to contribute to ensuring everyone, regardless of income, can continue living in this fantastic city.
GALLERY