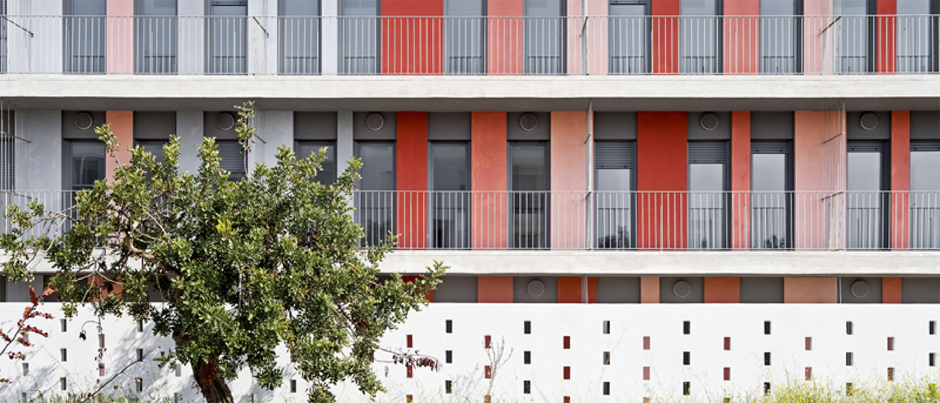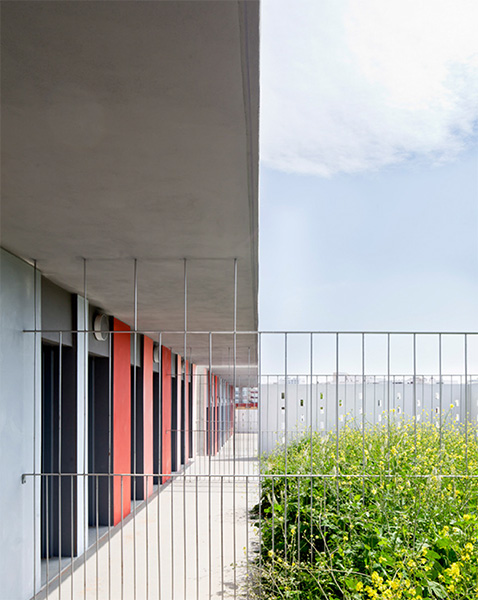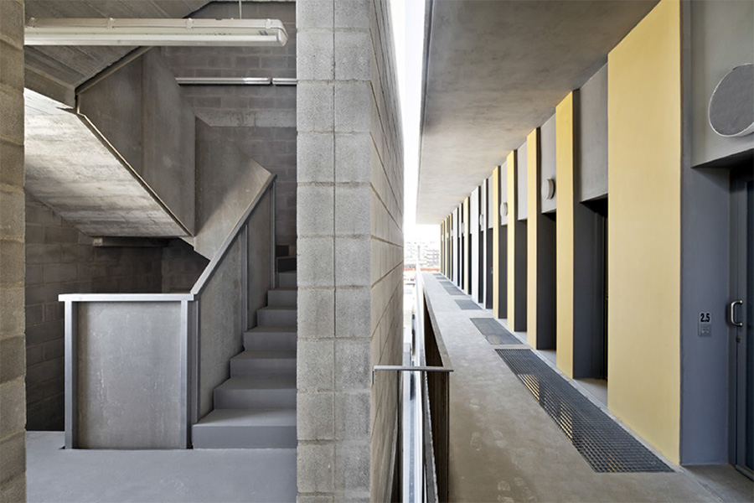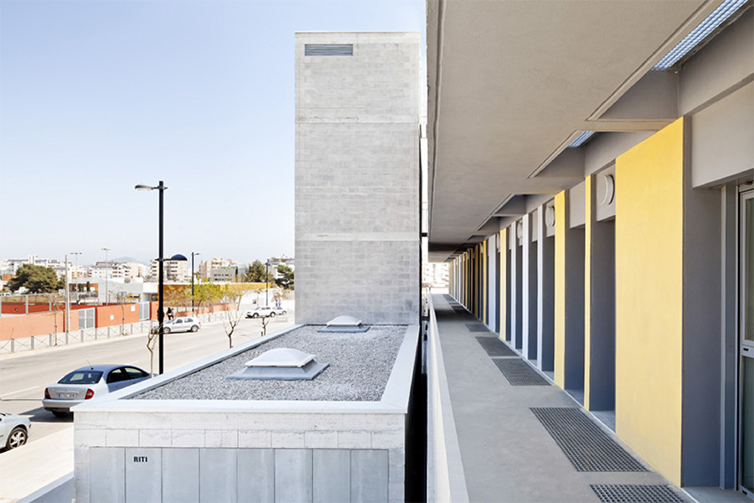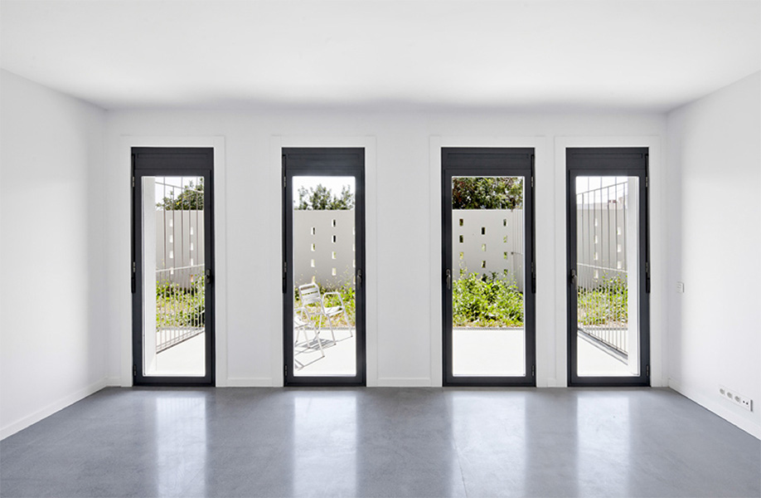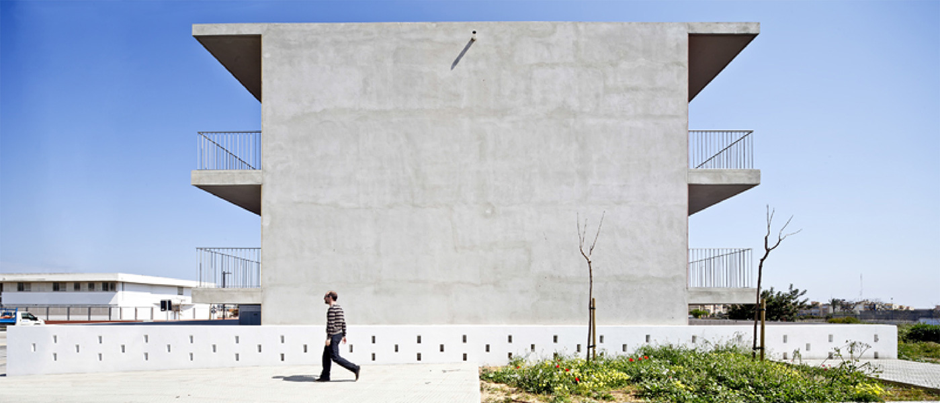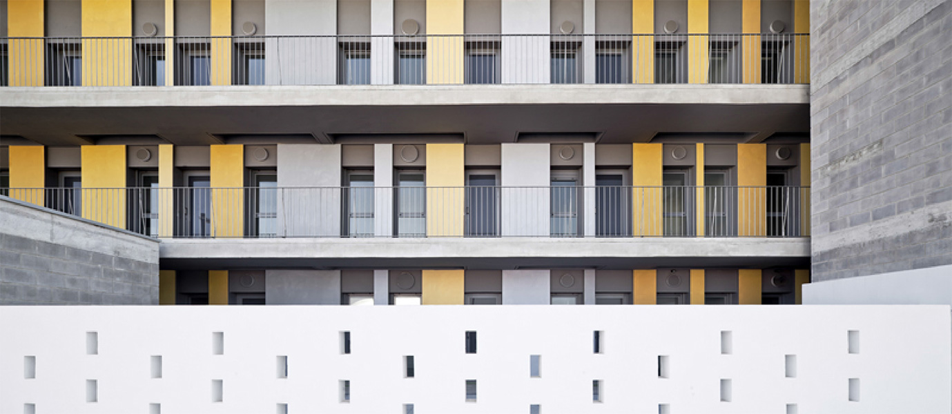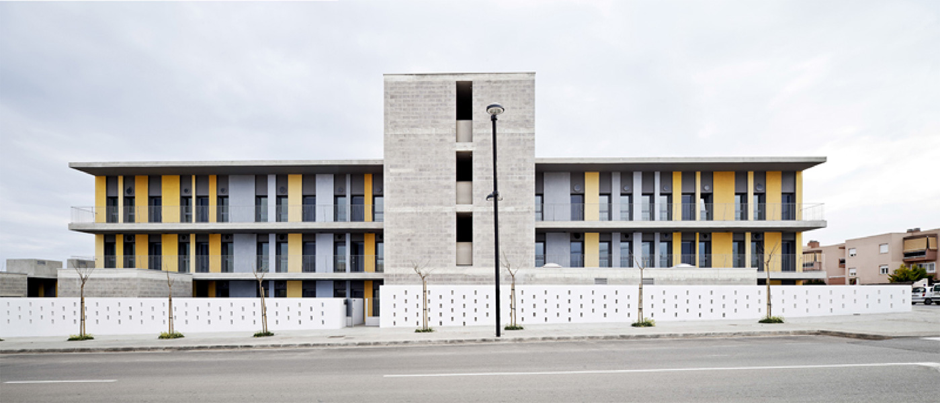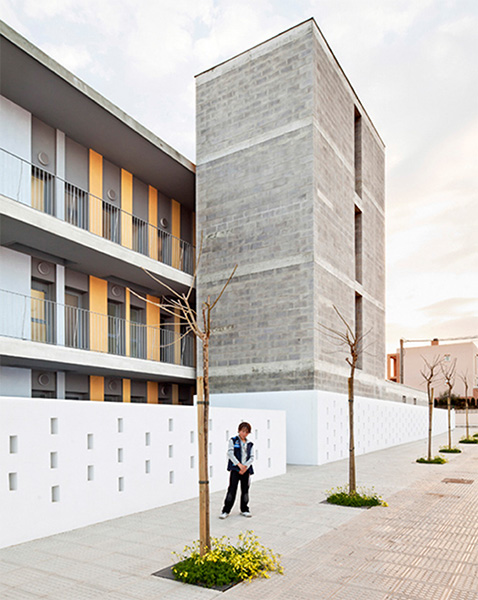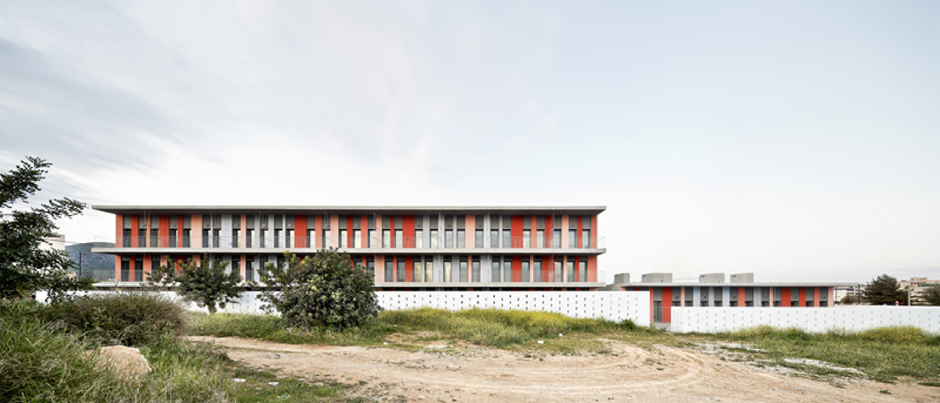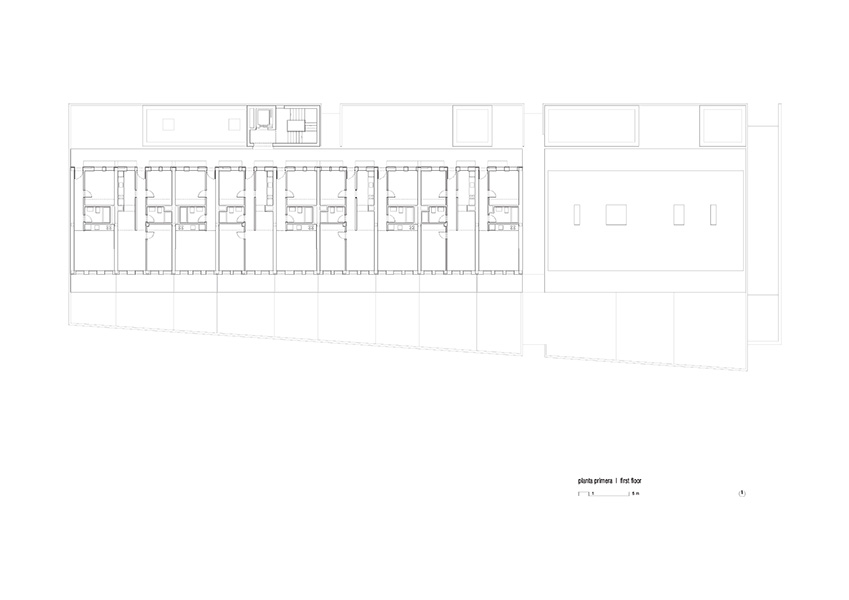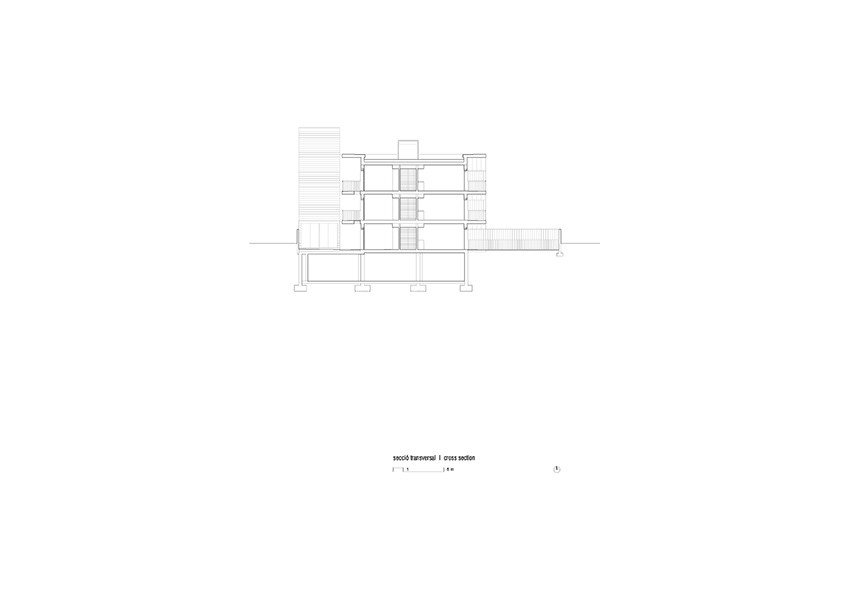NAME
Designer or design team: Vora arquitectura
The project has been submitted by: Pere Buil
Plot area: 1.980 mq
Gross Area: 3.170 mq
Of which
Residential: 60 %
Public/communal areas: 40 %
Facilities for the public: 0
Business/trade: 0
Offices: 0
Number of residential units 30
Typology of users: families, other
Total building costs: 2.620.000,00 €
Building Cost = Total Building Cost / Gross Area: 826,5 €/mq
Floor area ratio = Gross Area / Plot Area: 1,60
Work started on date: Tuesday, 23rd March 2010
Work completion date: Saturday, 20th August 2011
OWNERSHIP
Promoter: Imvisa (public)
Allotment rule: public “lottery”. people who apply must accomplish income conditions (there is a maximum and a minimum income
Reduction cost percentage compared to the market value:
assigment: 60 % (but market value is decreasing…)
LOCATION
Country: Spain
City/town: Eivissa, Ibiza
Address: Carrer des jondal 7-13

