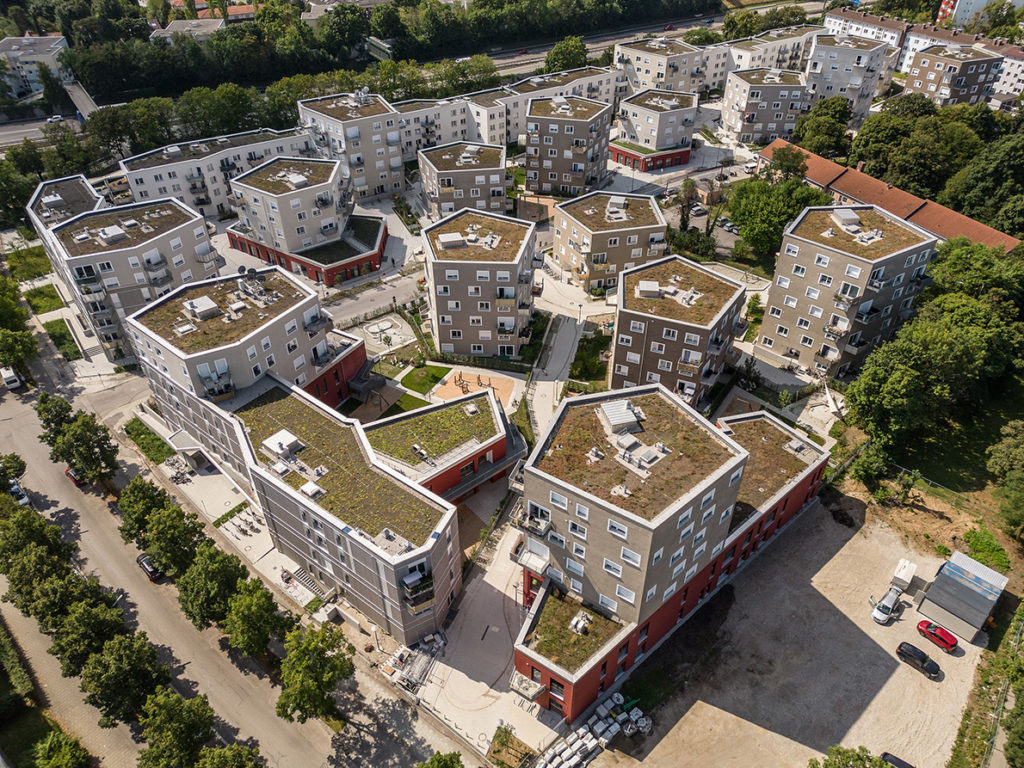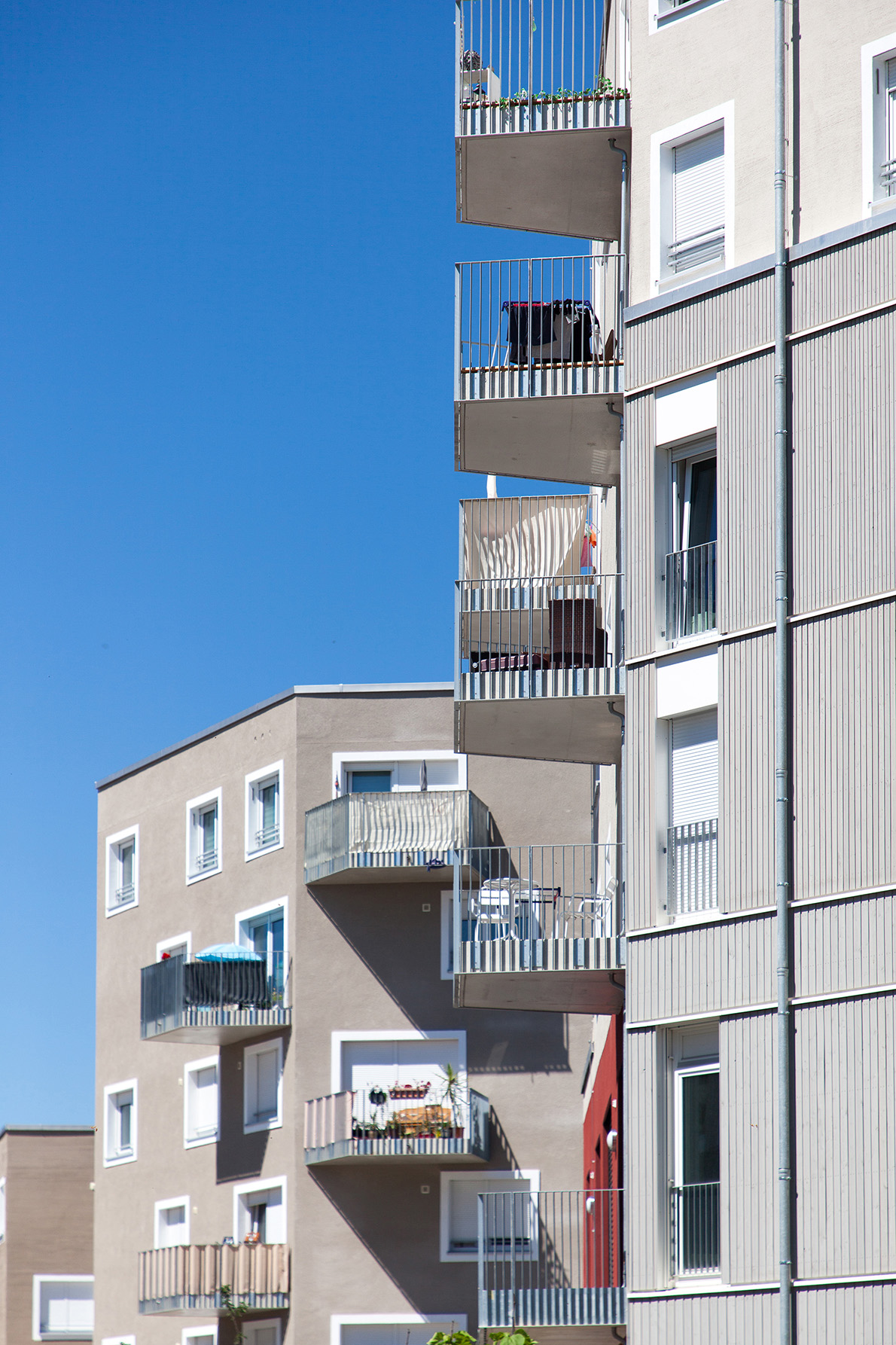NAME
Project title: Residential quarter Ludlstraße Munich
Recommending party
The project has been submitted by:
AllesWirdGut Architektur ZT GmbH / Marth Passler Spiegl Waldner

URBAN CONTEXT
COMMUNAL / TYPOLOGICAL APPROACH

D – DETAILS – DATI
Plot area – Superficie lotto: 30.000 m²
Gross Area – Superficie lorda totale: 54.400 m²
Of which
residential – Di cui Residenziale: % 88
Public/communal areas – Spazi collettivi/comuni: % 5
Facilities for the public – Attrezzature pubbliche: % 5
Business/trade – Commerciale: % 1
Offices – Uffici: % 1
Number of residential units – Numero di alloggi: 373
Typology of users – Tipologia di utenti:
Total building costs Euros – Costo di costruzione totale in Euro: 132 Mio. € (across all cost groups)
Building Cost = Total Bulding Cost / Gross Area – Costo di costruzione = Costo di costruzione totale /Superficie lorda totale: 2340 €
Floor area ratio = Gross Area / Plot Area – Densità = Superficie lorda totale /Superficie lotto: 1.67
Work started on date – Data inizio lavori: 01/03/2015
Work completion date – Data ultimazione lavori: 01/12/2021
E – OWNERSHIP – PROPRIETA’
Promoter – Promotore
GEWOFAG Holding GmbH
Allotment rule – Regola di assegnazione: Client
Reduction cost percentege compared to the market value – Percentuale di riduzione di costo rispetto al valore di mercato:
assignement %: 25
rent %: 35
GENERAL PLANS – PLANS
G – CANDIDATURE REPORT – RELAZIONE DI CANDIDATURA
ECONOMIC SUSTAINABILITY | SOSTENIBILITÀ ECONOMICA
The project costs correspond to the average values of the german market. Due to the implementation of funding models, the valid housing support regulations had to be followed in the design process.
Rental/sale cost compared to market price
Costo di affitto/ vendita rispetto al mercato
By implementing the Munich’s support models (Munich Model; Kompro A,B; EOF), the apartments in the residential district can be offered for lower prices, creating affordable housing for social disadvantaged people and families.
TYPOLOGIES
SOCIAL SUSTAINABILITY – SOSTENIBILITÀ SOCIALE
Rules of allocation – Regole di assegnazione
In addition to apartments based on the Munich Model and privately financed rental apartments, residential units were planned in accordance with the communal housing support program (KomPro A, KomPro B). The funding models allow reduced rents.
Protection of fragile categories
Tutela categorie fragili
There are residential units and facilities for vulnerable and non-vulnerable users. In addition to a multi-generation house and barrier-free apartments, artists’ studios have also been planned, which contribute to the atmosphere of the neighborhood.
Involvement of inhabitants in the building process – Coinvolgimento degli abitanti nel processo
The inhabitants of the multigeneration house have been involved. The other support models don´t allow an involvation because of the alloctation after the project completion.
Community accompaniment in the life of the building – Accompagnamento della comunità nella vita dell’edificio
There are various care options for the inhabitants of the quarter. The Kitz-daycare center and the house for kids, the quarter meeting and the family support center, as well as an ambulant assisted flat-sharing community
SIGNIFICANT SECTION
ENVIRONMENTAL SUSTAINABILITY
SOSTENIBILITÀ AMBIENTALE:
Functional mixitè – Mix funzionale
Open spaces on lightly elevated “garden clods“ and a walk system create varied green and open areas. Balconies create an open space concept of private, communal and public open spaces. The order of the house entries stimulate the environment.
Common spaces and shared living – Spazi comuni e abitare condiviso
Besides of previously mentioned community spaces by means of the different building types, the goal of the quarter is to create attractive and traffic-calmed areas and made them usable as shared space or play and living streets for all inhabitants.
Techniques and strategies for environmental saving:
The requirement was a space-saving use of the plot area. The orientation framework for the project was a building density with a GFZ of approx. 1.2. The urban planning concept of the prior notice defined the building structure and was followed.
BRIEF DESCRIPTION OF THE PROJECT
The new housing estate at Ludlstraße is a charmingly interspersed protected development, an elegantly punctuated ensemble with a varied and colorful character.
The city quarter with its polygonal residential blocks appears like sprinkled across the landscape, providing the accentuated background against a curtain-like foreground. Conceived as a variform and colorful urban-design mix, the site of the new Ludlstraße housing estate accommodates, aside from 373 residential units, a community center with artist studios, living communities and a multigenerational house, a family and counseling center, a children’s daycare center, and a children’s house. One special challenge was the noise barrier along the urban highway on the south side—like a long shielding curtain, it provides noise and emission protection for the housing estate. In the back, the terrain flattens out into a clearly structured open space informed by a landscaping concept that provides for easy orientation between the individual built volumes. Amid the loose array of situated polygonal residential blocks, a spacious park unfolds in which public open spaces for community use alternate with secluded private gardens belonging to individual ground-floor apartments.
This open space is an atmospheric addition to the quarter. Private gardens are creating an intensively planted green buffer. Excavated areas for soil ensure intensive planting and gardening above the ceiling of the underground parking. Because of the compact planning with reduced consumption of resources, the residential quarter is characterized by cost-efficient construction. Apartments that are on top of each other were designed the same way for financial reasons. The internal infrastructure was planned compact in order to achieve a good relation between living space and floor area. Elevators are an important cost factor in operation. Every apartment has barrier-free access and all buildings were equipped with elevators. It was therefore particularly important that the building concepts achieve a high quality of use with as few elevators as possible.
On the one hand, an efficient and economical concept is created, while at the same time the formation of building communities and neighborhoods through the limited number of apartments per stairwell and attractive, spacious, naturally lit meeting zones is provided.
GALLERY