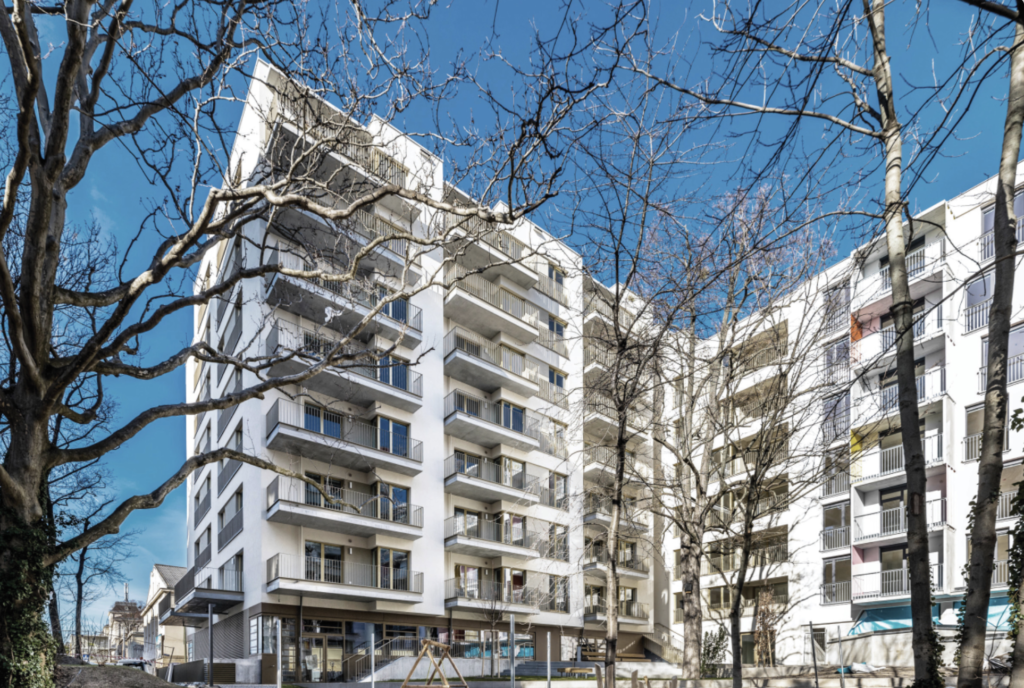NAME
Project title: Spallartgasse 29
Recommending party
The project has been submitted by:
Froetscher Lichtenwagner Architekten

GENERAL PLANS – PLANS

D – DETAILS – DATI
Plot area – Superficie lotto: mq 2050
Gross Area – Superficie lorda totale: mq 8253
Of which
residential – Di cui Residenziale: % 82
Public/communal areas – Spazi collettivi/comuni: % 2
Facilities for the public – Attrezzature pubbliche: % 0
Business/trade – Commerciale: % 15
Offices – Uffici: % 0
Number of residential units – Numero di alloggi: 71
Typology of users – Tipologia di utenti: Families, Old-aged people, Students, Foreigners
Total building costs Euros – Costo di costruzione totale in Euro: € 11.200.000
Building Cost = Total Bulding Cost / Gross Area – Costo di costruzione = Costo di costruzione totale /Superficie lorda totale: 1357 €/mq
Floor area ratio = Gross Area / Plot Area – Densità = Superficie lorda totale /Superficie lotto: 4,02
Work started on date – Data inizio lavori: 01/03/2020
Work completion date – Data ultimazione lavori: 01/09/2022
E – OWNERSHIP – PROPRIETA’
Promoter – Promotore
EISENHOf
Allotment rule – Regola di assegnazione: Vienna Housing Subsidisation
Reduction cost percentege compared to the market value – Percentuale di riduzione di costo rispetto al valore di mercato:
assignement %: 15
rent %: 15
COMMUNAL / TYPOLOGICAL APPROACH
G – CANDIDATURE REPORT – RELAZIONE DI CANDIDATURA
ECONOMIC SUSTAINABILITY | SOSTENIBILITÀ ECONOMICA
15% below average cost of not subsidised housing
Rental/sale cost compared to market price
Costo di affitto/ vendita rispetto al mercato
15% below average cost of not subsidised housing
TYPOLOGIES
SOCIAL SUSTAINABILITY – SOSTENIBILITÀ SOCIALE
Rules of allocation – Regole di assegnazione
Vienna Housing Subsidies Law: defines a maximum for the cost of construction and the rent
Protection of fragile categories
Tutela categorie fragili
71 subsidised apartments, 24 of which are so called “smart apartments” which received an extra subsidisation. 50% of the flats are allocated by the City of Vienna to people in particular need.
Involvement of inhabitants in the building process – Coinvolgimento degli abitanti nel processo
The construction site is part of an overall urban development concept that was developed in a multi-stage process with the involvement of the local residents. The aim of this process was to take into account the special nature of this area with its s
Community accompaniment in the life of the building – Accompagnamento della comunità nella vita dell’edificio
no
SIGNIFICANT SECTIONS
ENVIRONMENTAL SUSTAINABILITY
SOSTENIBILITÀ AMBIENTALE:
Functional mixitè – Mix funzionale
Most of the ground floor is occupied by retail space (a supermarket for the entire new neighbourhood). The construction site is part of a larger development on the site of a former barracks, in the centre of which a public park has been built.
Common spaces and shared living – Spazi comuni e abitare condiviso
A communal room and laundry room are available for residents. There is also a communal terrace with urban gardening.
Techniques and strategies for environmental saving:
Focus on climate protection: Shading through tree preservation The previously inaccessible Körnerkaserne site, with its valuable tree population, was to be converted for residential use and a public park. -Building positioning for maximum tree prese
GALLERY
BRIEF DESCRIPTION OF THE PROJECT
1 Urban approach
Urban living in a townhouse
Due to the exposed location of the building on the street corner and the use of the entire ground floor as commercial space, the building is modeled on the townhouse type: emphasis on the corner of the building, no protruding balconies on the street sides, glass-fronted commercial area on the ground floor.
2 Design approach
There are no protruding balconies on the main front facing the noisy street. Recessed loggias are designed to offer more protection and privacy. On the façade, the windows of an apartment, together with the loggia, are combined into a single generous opening. The reduction in design elements creates a tectonically calm façade: an urban backdrop with visual sustainability, unexcited and calm. Towards the park, the façade image becomes more relaxed: here, the existing trees create distance and balconies are allowed to protrude into this valuable, topographically varied open space.
3 Environmental sustainability
The previously inaccessible Körnerkaserne area, with its valuable tree population, was to be converted for residential use and a public park.
– Building positioning for maximum tree preservation
-Building positioning for maximum tree preservation
-Elaborate construction management with root protection curtains
-Minimization of sealed surfaces by dispensing with fire brigade access roads (own rescue concept)
-Shading of the garden facades by existing trees
-Green roof with PV system
4 Economic sustainability
Key economic criteria include compactness and an efficient structural design (short spans, load changes between apartments/garages without load-distributing slabs). Both of these criteria were consistently implemented in this project. The same applies to the building’s access, which is designed very efficiently with just one stairwell and a central corridor.
5 Social sustainability
All 71 apartments are subsidized. Social diversity is achieved by distributing the additionally subsidized smart apartments throughout the entire building. A communal terrace facing south with a view of the park on the 7th floor is easily accessible to everyone directly from the stairwell. There is a communal room for all residents on the first floor.