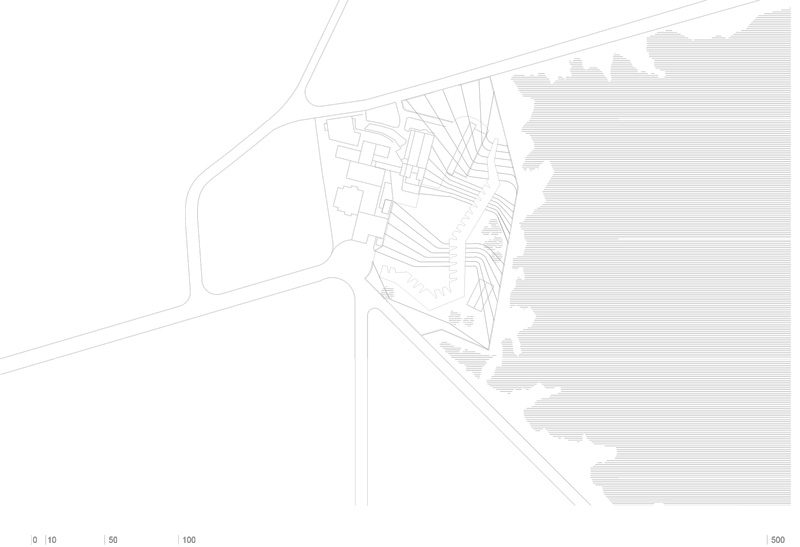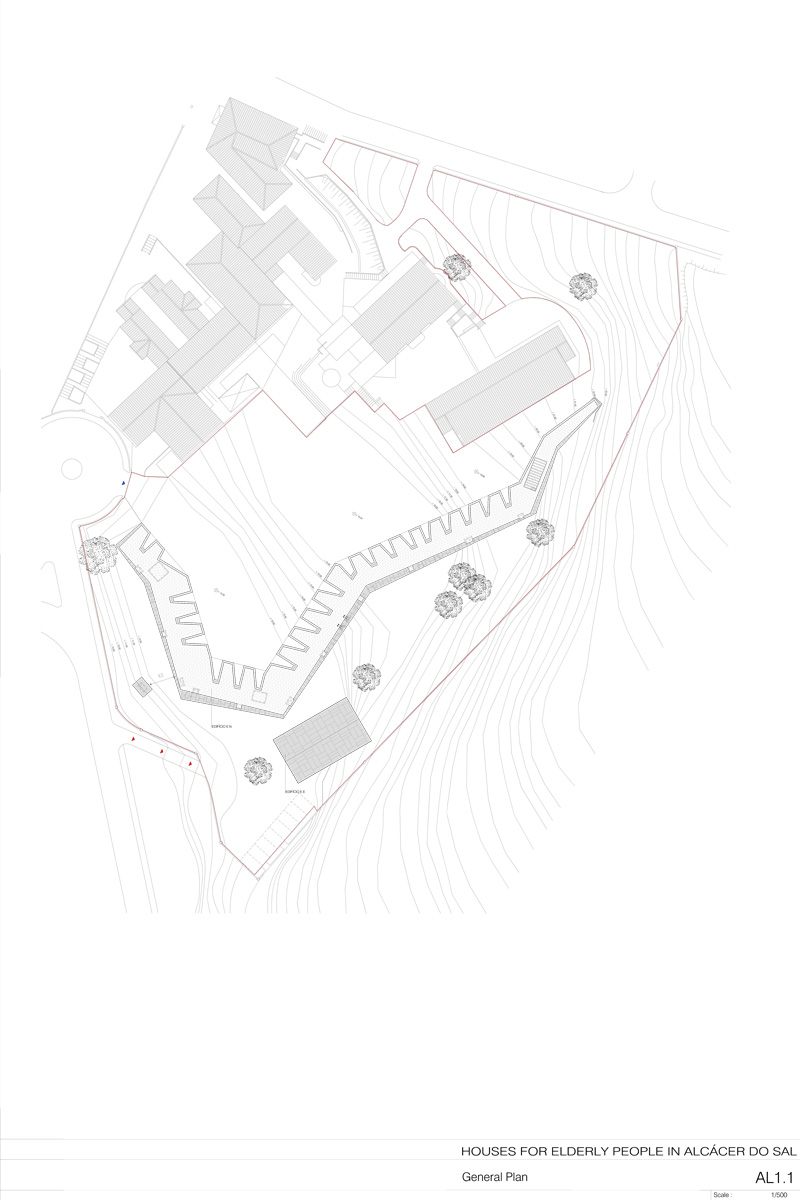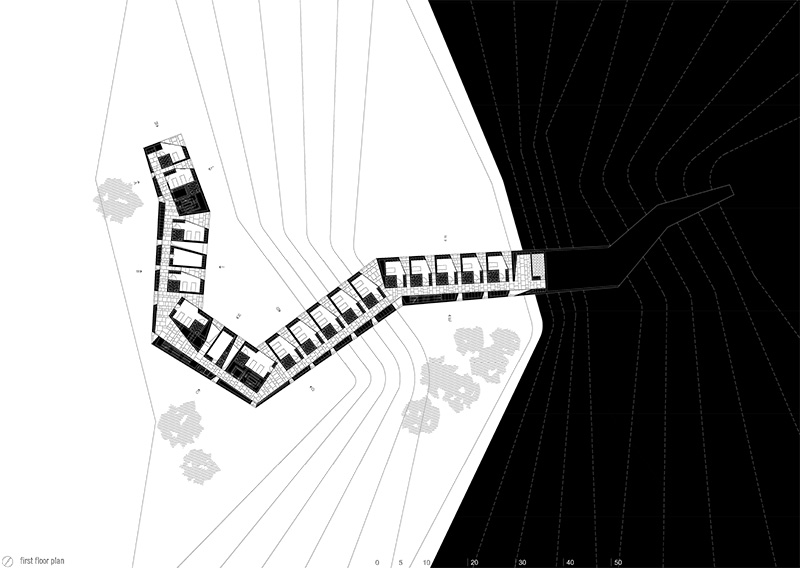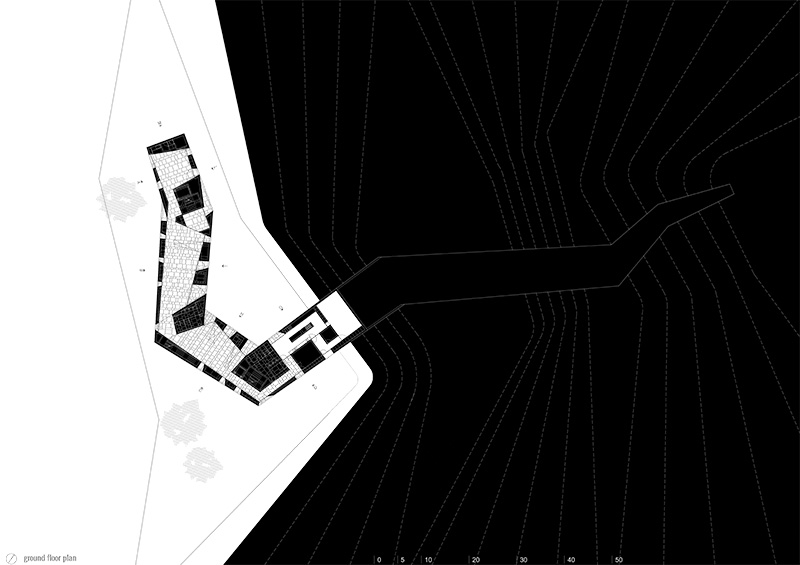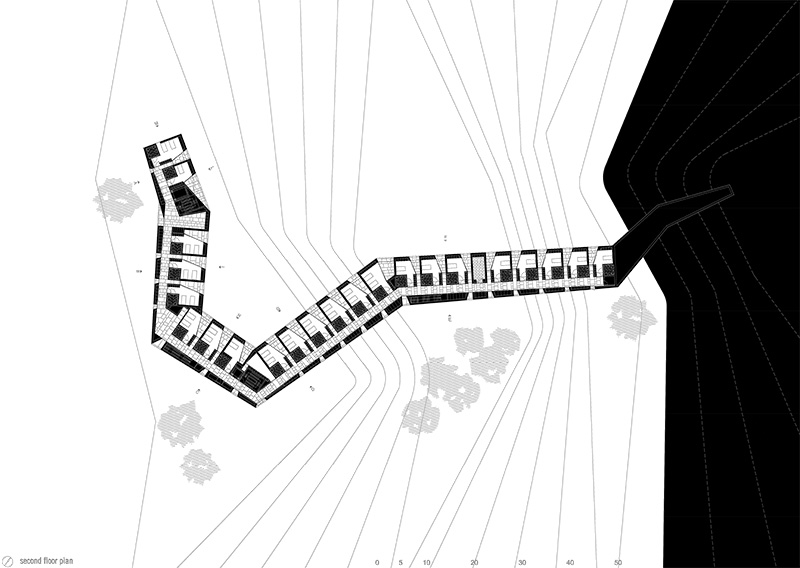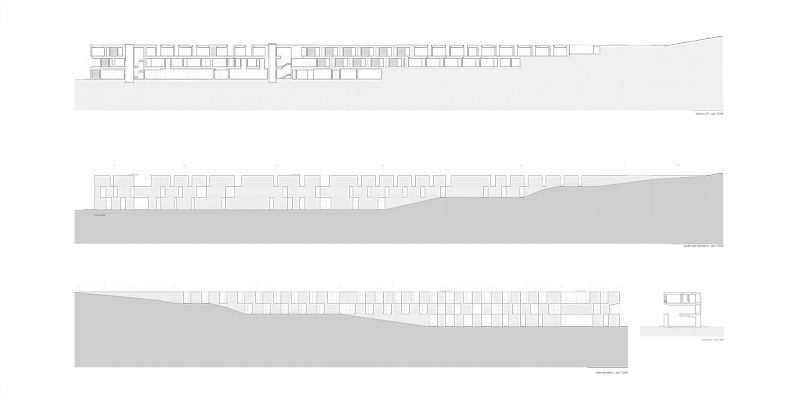NAME
Project title: Houses for Elderly People in Alcácer do Sal
Recommending party
The project has been submitted by: Francisco Aires Mateus Arquitectos
LOCATION
Country: Portugal
City: Alcácer do Sal
Address: Rua das Torres 1, 7580-140 Alcácer do Sal
AUTHOR
Designer or design team architects: Francisco Aires Mateus Arquitectos










