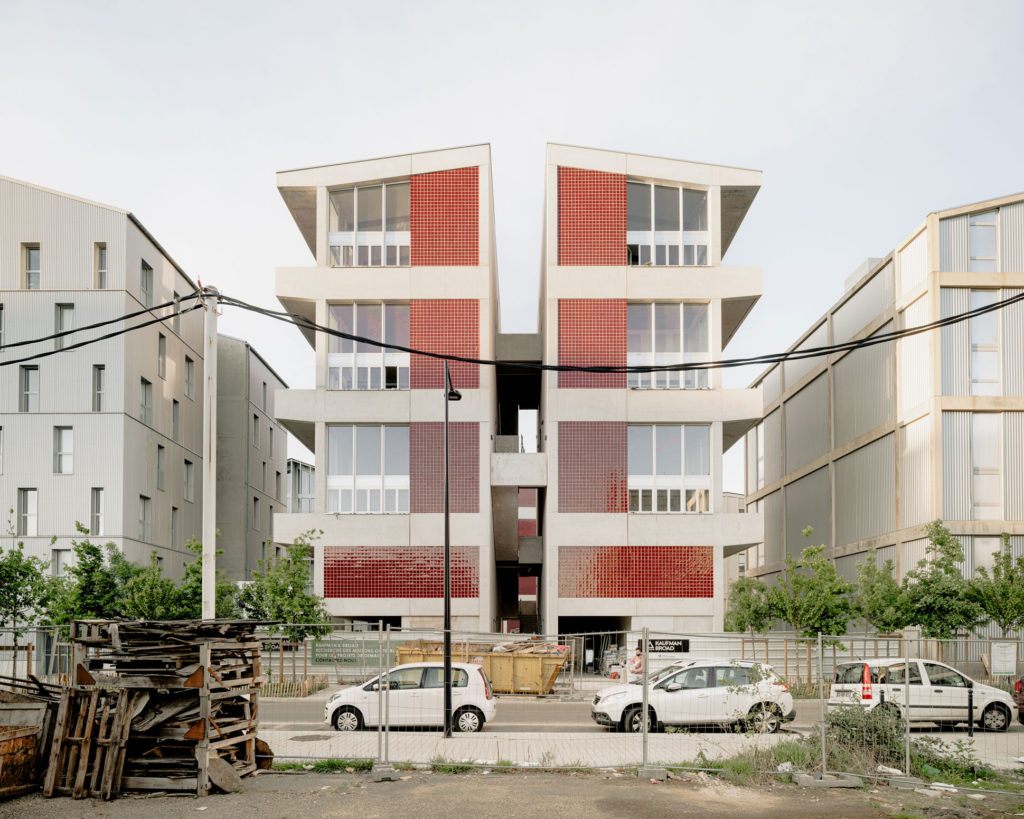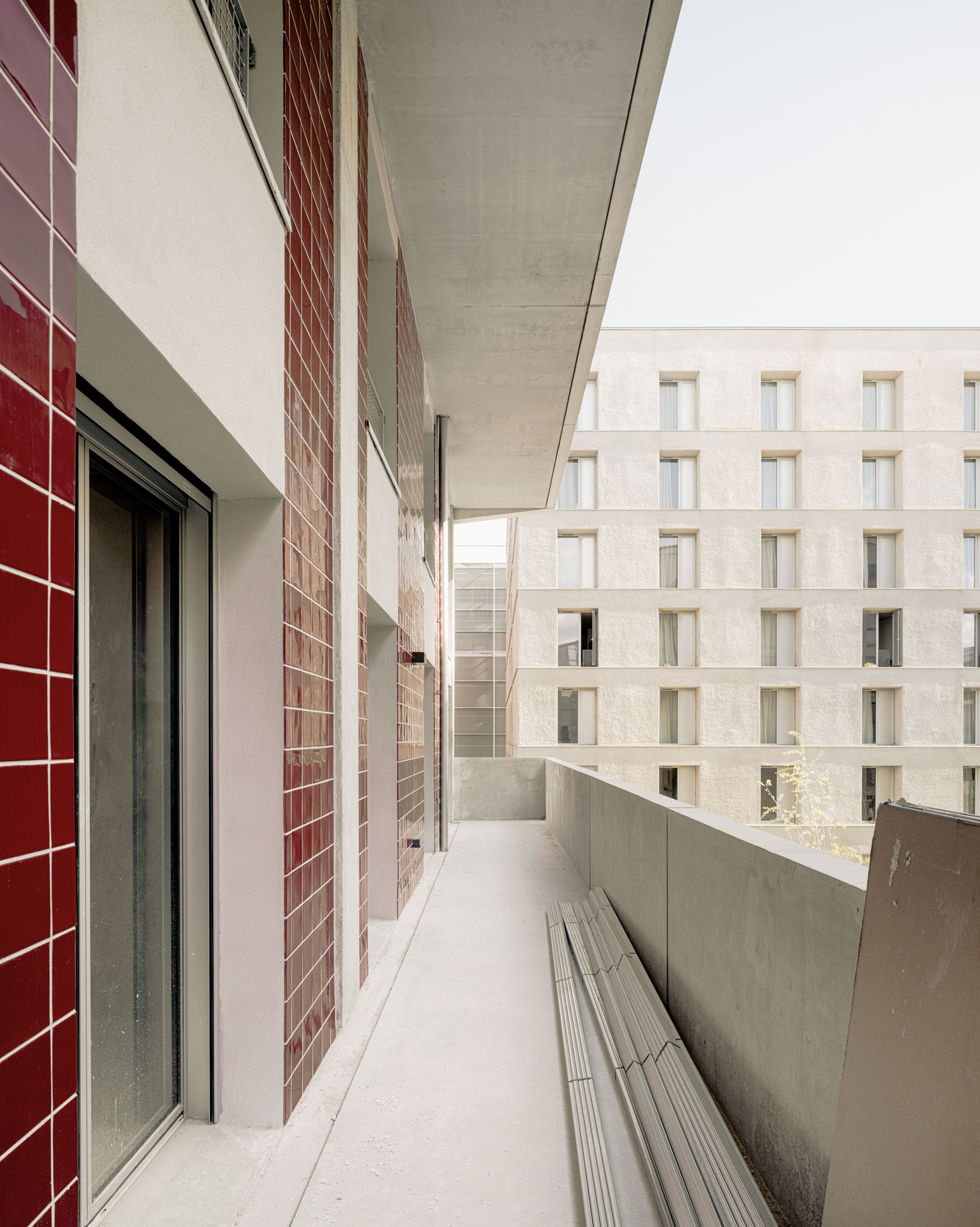NAME
Project title: Volumes Capables
Recommending party
The project has been submitted by:
l’AUC

GENERAL PLANS – PLANS

D – DETAILS – DATI
Plot area – Superficie lotto: mq 940
Gross Area – Superficie lorda totale: mq 3740
Of which
residential – Di cui Residenziale: % 92
Public/communal areas – Spazi collettivi/comuni: % 8
Facilities for the public – Attrezzature pubbliche: % 0
Business/trade – Commerciale: % 0
Offices – Uffici: % 0
Number of residential units – Numero di alloggi: 45
Typology of users – Tipologia di utenti: Families, Old-aged people, Students, Foreigners, Temporary residents, Other
Total building costs Euros – Costo di costruzione totale in Euro: € 6 715 000
Building Cost = Total Bulding Cost / Gross Area – Costo di costruzione = Costo di costruzione totale /Superficie lorda totale: 1795.45 €/mq
Floor area ratio = Gross Area / Plot Area – Densità = Superficie lorda totale /Superficie lotto: 3,97
Work started on date – Data inizio lavori: 20/03/2023
Work completion date – Data ultimazione lavori: 31/12/2024
E – OWNERSHIP – PROPRIETA’
Promoter – Promotore
NFU (Nouvelles Fonctions Urbaines) + Kauffman & Broad
Allotment rule – Regola di assegnazione: 9 homeownership units delivered as ‘shell volumes’ / 36 rental units under management of social housing company
Reduction cost percentege compared to the market value – Percentuale di riduzione di costo rispetto al valore di mercato:
assignement %: 20
rent %: 80
COMMUNAL / TYPOLOGICAL APPROACH
G – CANDIDATURE REPORT – RELAZIONE DI CANDIDATURA
ECONOMIC SUSTAINABILITY | SOSTENIBILITÀ ECONOMICA
Per square meter, the project cost (1795€/sqm) is 10,92% lower than the average cost of construction of social housing in France (2 015€/sqm in 2024) at the same period.
Rental/sale cost compared to market price
Costo di affitto/ vendita rispetto al mercato
Rents: Market €19.34/m² (private) vs €6.8/m² (social). Project rents are even lower, adapted to each tenant’s income, not fixed. Sales: Market €5,500/m² vs project €3,000/m² (HT), about 30–40% cheaper, reserved for eligible first-time buyers.
TYPOLOGIES
SOCIAL SUSTAINABILITY – SOSTENIBILITÀ SOCIALE
Rules of allocation – Regole di assegnazione
Pilot project in Bordeaux: 36 social housing units with reduced rents + 9 regulated “Volumes Capables” for first-time buyers. City controls access: main residence 5 yrs, income cap, first-time buyers only
Protection of fragile categories
Tutela categorie fragili
Social housing in France covers all categories. In this project, units are allocated by the provider based on vulnerability criteria, including economic, social, gender-related, and other personal circumstances.
Involvement of inhabitants in the building process – Coinvolgimento degli abitanti nel processo
All units are delivered semi-finished, lowering costs and sale price. Owners complete interiors themselves, allowing personalization of layout and aesthetics, with freedom to adapt spaces over time.
Community accompaniment in the life of the building – Accompagnamento della comunità nella vita dell’edificio
Each unit comes with a manual guiding future adaptations, interior customization, and layout changes. It offers sample models and explains how to modify structures to create new spatial divisions, such as mezzanines.
SIGNIFICANT SECTIONS
ENVIRONMENTAL SUSTAINABILITY
SOSTENIBILITÀ AMBIENTALE:
Functional mixitè – Mix funzionale
No, the project does not include additional functions. Nevertheless the shell system and the big volumes (double heights) allows residents to create Home-office / SOHO units by devoting one level or some space to workshops or offices space.
Common spaces and shared living – Spazi comuni e abitare condiviso
The project groups private units around open-air circulation (stairs, lifts, walkways) that foster social contact and views. A shared garden, cared for by a district gardener, follows the “open block” principle, accessible to residents and the public
Techniques and strategies for environmental saving:
The project minimizes materials, using raw, bio-sourced, and adaptable elements. Outdoor circulation cuts energy needs, while light, balconies, and rainwater reuse enhance comfort. No car parking, but ample bike storage supports sustainability.
GALLERY
Volume Capable: An Innovative Housing Model for Adaptable Urban Living
Volume Capable is an emblematic housing initiative that reconsiders the ways in which residents inhabit and appropriate space. Conceived as a pilot project by the City of Bordeaux, it introduces a new model of collective housing that foregrounds adaptability, affordability, and community life, while simultaneously responding to urgent sustainability challenges. The project is designed and developed by the private operator Kaufman and Broad, under strict regulatory oversight from the city to ensure social objectives and equitable access.
At the heart of the project lies the construction of two residential buildings, each comprising sixteen housing units. These units are defined by a distinctive architectural principle: a central habitable core is placed within a generous shell with a ceiling height of five meters. This volumetric strategy enables the creation of additional living space over time, most commonly in the form of mezzanines covering approximately half of the unit’s surface. Delivered in a semi-finished state, each dwelling includes the essential living core—compliant with all housing regulations—while leaving the remainder of the volume intentionally unfinished. This approach allows future residents to progressively customize their interiors, shaping their domestic environments in accordance with evolving needs, preferences, and resources. In this way, Volume Capable establishes a housing model that is both temporally flexible and cost-efficient, offering tailor-made possibilities within a collective framework.
The architectural envelope plays a crucial role in enabling such flexibility. The façades are designed with a wood-frame curtain wall system, articulated by a grid of stained timber panels and expansive glazed openings. The structural system of exposed concrete columns and beams provides robustness and facilitates future spatial transformations. The generous double heights, combined with the post-and-beam structural logic, create shells capable of accommodating a range of domestic configurations, including hybrid live-work models such as home-offices or small workshops.
Volume Capable’s social dimension is equally innovative. The project delivers a total of forty-five dwellings, divided into two categories: thirty-six rental units classified as social housing with significantly reduced rents, and nine ownership units sold at regulated prices. These latter dwellings are specifically aimed at first-time buyers, with sale prices set approximately 30–40% below market levels. Access to ownership is restricted to applicants who meet three criteria: the property must serve as their primary residence for at least five years; household income must remain below capped thresholds, ensuring eligibility for middle-income groups; and the buyers must be entering the property market for the first time. Allocation of both rental and ownership units is overseen by a social housing provider, who prioritizes vulnerable households based on economic, social, or gender-related circumstances. This dual mechanism allows the
project to serve both immediate housing needs and longer-term pathways to ownership, addressing the widening gap in Bordeaux’s housing market.
The participatory dimension of the project is equally significant. By transferring part of the finishing process to residents—who are responsible for partitions, finishes, and interior arrangements—construction costs and sale prices are reduced, while occupants are directly engaged in shaping their homes. A set of guidelines and prototype layouts are provided, but residents retain full autonomy to reconfigure their interiors as lifestyles evolve. The emphasis on inhabitant participation thus positions Volume Capable as both a housing project and a social experiment in co-production.
Community and collective life are further reinforced by the project’s spatial organization. Circulation is externalized: staircases, elevators, and open-air walkways are located around a central open space, conceived as a shared social arena. This arrangement not only reduces the energy requirements of common spaces but also fosters encounters, visual connections, and informal interactions. Residents are encouraged to appropriate the walkways as extensions of their private domain, while the open central courtyard provides a porous interface with the city. A large shared garden, maintained by a community gardener at the district scale, constitutes an additional collective amenity. Designed according to the principle of an “open block,” the garden is accessible to both residents and the wider public, reinforcing inclusivity and permeability within the urban fabric.
Finally, sustainability considerations are embedded throughout the project. Material efficiency is prioritized through the use of raw, mineral-based finishes and bio-sourced interior partitions. The externalization of circulation reduces heated and artificially lit areas, while large glazed openings and double orientations maximize natural light and passive ventilation. Balconies double as passive shading devices, and all rainwater is managed on-site to irrigate the communal garden, thereby avoiding discharge into municipal drainage systems. Mobility strategies further support sustainability: the absence of car parking is offset by extensive bicycle storage, encouraging active and low-carbon transportation.
In sum, Volume Capable is more than a housing development: it is a demonstration of how architecture, social policy, and environmental responsibility can converge in a single project. By combining affordability, adaptability, and community-centered design, it offers a replicable model for future housing policies in France and beyond.