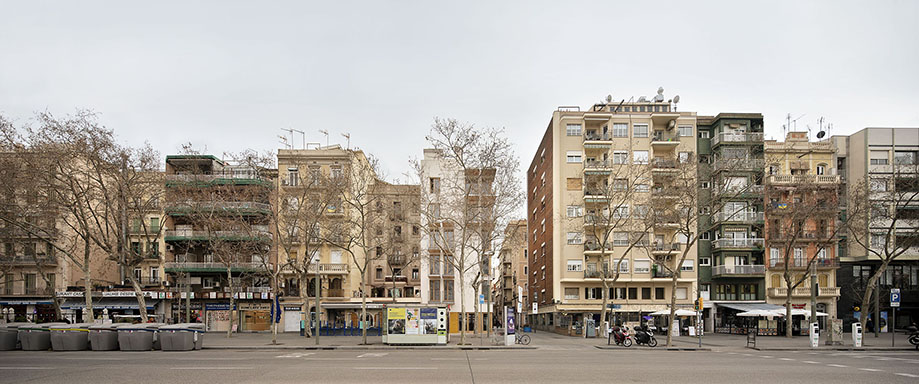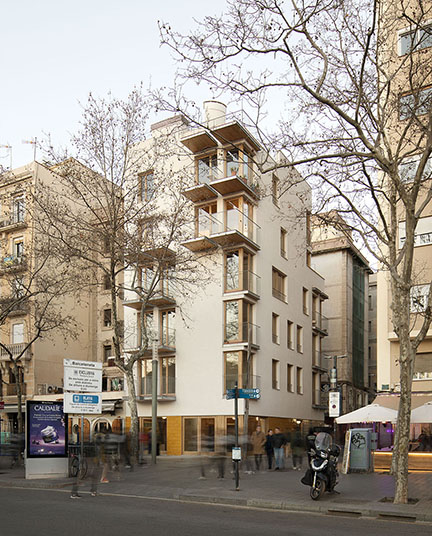NAME
Project title: La Xarxaire, co-housing
Recommending party
The project has been submitted by:
La Mar d’arquitectes

URBAN CONTEXT
COMMUNAL / TYPOLOGICAL APPROACH

D – DETAILS – DATI
Plot area – Superficie lotto: 119 mq
Gross Area – Superficie lorda totale: 714 mq
Of which
residential – Di cui Residenziale: 65%
Public/communal areas – Spazi collettivi/comuni: 30%
Facilities for the public – Attrezzature pubbliche: 5 %
Business/trade – Commerciale: 0
Offices – Uffici: % 0
Number of residential units – Numero di alloggi: 8
Typology of users – Tipologia di utenti:
Total building costs Euros – Costo di costruzione totale in Euro: 1.190.000 €
Building Cost = Total Bulding Cost / Gross Area – Costo di costruzione = Costo di costruzione totale /Superficie lorda totale: 1.666 €/mq
Floor area ratio = Gross Area / Plot Area – Densità = Superficie lorda totale /Superficie lotto: 6
Work started on date – Data inizio lavori: 14/09/2020
Work completion date – Data ultimazione lavori: 23/11/2022
E – OWNERSHIP – PROPRIETA’
Promoter – Promotore
La Xarxaire, Cooperativa d’habitatges sccl
Allotment rule – Regola di assegnazione
Transfer of use
Reduction cost percentege compared to the market value – Percentuale di riduzione di costo rispetto al valore di mercato:
assignement %: 40
rent %: 43
GENERAL PLANS – PLANS
G – CANDIDATURE REPORT – RELAZIONE DI CANDIDATURA
ECONOMIC SUSTAINABILITY | SOSTENIBILITÀ ECONOMICA
The cooperative project has made it possible to take architectural and constructive decisions, material austerity for example, that have helped the cost to be more adjusted than the market price.
Rental/sale cost compared to market price
Costo di affitto/ vendita rispetto al mercato
The rental price are un 40% cheaper then the market price.
TYPOLOGIES
SOCIAL SUSTAINABILITY – SOSTENIBILITÀ SOCIALE
Rules of allocation – Regole di assegnazione
La Xarxaire has a solidarity fee to help members of the cooperative who may have some financial problem. Also, the initial entry is adapted to the possibilities of the partners, so that each one contributes the amount they can.
Protection of fragile categories
Tutela categorie fragili
Parenting was the origin of La Xarxaire, in order to develop another way of living in today’s cities with our families, the percentage of children in La Xarxaire is very high. We also take care of include people with disabilities.
Involvement of inhabitants in the building process – Coinvolgimento degli abitanti nel processo
The architectural project have decided acorded with the partners of de cooperative, and also they have participed in some self-construction tasks.
Community accompaniment in the life of the building – Accompagnamento della comunità nella vita dell’edificio
The community spaces on the ground floor and on the roof are filled with life and activity. The ground floor has a vocation of openness to the neighborhood and the nearby public space.
SIGNIFICANT SECTION
ENVIRONMENTAL SUSTAINABILITY
SOSTENIBILITÀ AMBIENTALE:
Functional mixitè – Mix funzionale
It is a cohousing project with shared spaces that support residential functions and the needs of their users.
Common spaces and shared living – Spazi comuni e abitare condiviso
The community spaces promote the social life of the cooperative and also of the neighborhood; La Xarxaire is linked with its nearby territory establishing synergies, a social showcase for example.
Techniques and strategies for environmental saving:
Prefabricated construction, mixed metal and CLT wood structure, insulation and thermal inertia, solar protection and cross ventilation. Communal and efficient facilities.
BRIEF DESCRIPTION OF THE PROJECT
A building with eight apaprtments and community spaces in a co-housing system. The building is conceived from the interpretation of the landscape of the Barceloneta neighborhood, with the characteristic typology of the windows and the solar protection, also very Mediterranean. At the same time, the singularity of having three facades is considered, with an special attention to the two corners, where the building opens up in a determined way.
The domestic space is the all building, the home of all the members of the cooperative. There are the private spaces, the apartaments, and the community spaces on the ground floor, through a space for socialization, extension of the neighborhood, work and meeting, and the deck, completely accessible, whith the laundry, the facilities spaces and the garden.
Solving them with the maximum perimeter of the facade, eight apartments of three different typologies are proposed, adapted to the needs of the family units of the members of the cooperative, and adaptable to future changes in them. In each of them, the permanent location of the wet ant technical spaces makes it easy to modify the distribution, expand or reduce the number of rooms.
The building search the maximum energy efficiency, the building is conceived from an important commitment to environmental sustainability: for this reason, it is resolved with a mixed, metal structure with collaborative CLT laminated wood ceilings. The thermal inertia is achieved with the introduction of brick for the perimeter enclosures, a solution that allows the floor to be solved using a dry solution.
The CLT wood, the metal structure and the brick are seen, making the material sincerity a differentiating feature of the building’s character.
GALLERY