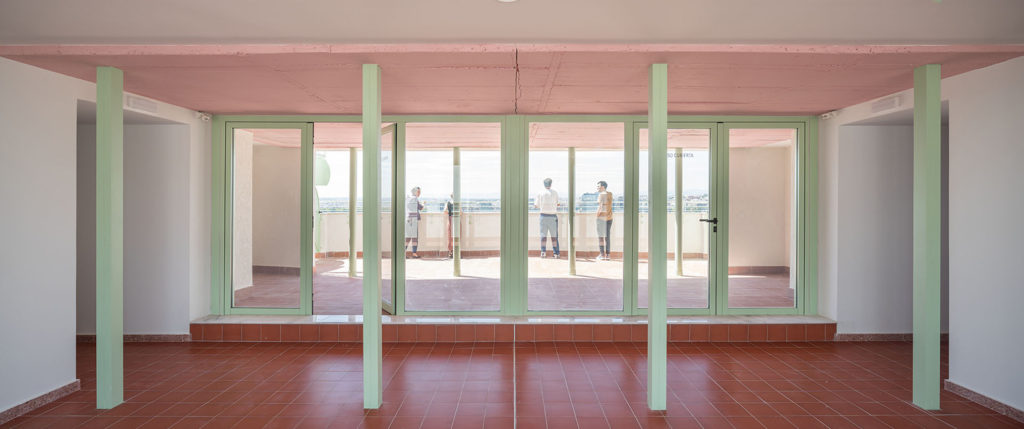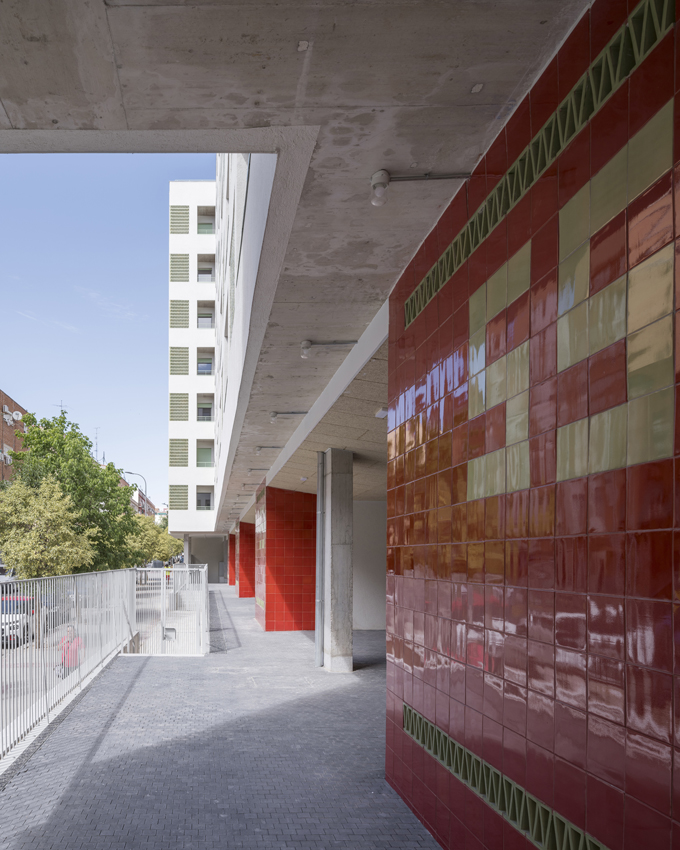NAME
Project title: 116 VIVIENDAS DE PROTECCIÓN PÚBLICA EN RÉGIMEN DE ALQUILER PARA LA EMVS, EL CAÑAVERAL 03, MADRID.
Recommending party
The project has been submitted by:
Canals Moneo Schütte

GENERAL PLANS – PLANS

D – DETAILS – DATI
Plot area – Superficie lotto: mq 2054,38
Gross Area – Superficie lorda totale: mq 8.952,42
Of which
residential – Di cui Residenziale: mq 7.026,47
Public/communal areas – Spazi collettivi/comuni: Arcades (sottoportegi) 600m2; garden with planted trees and children playground areas of 600m2; communal room at the attic 60m2 + 60m2 communal terrace
Facilities for the public – Attrezzature pubbliche: Two underground 78 Car park spaces 1850m2; bike spaces; district heating system; hidrahulic system to collect waste
Business/trade – Commerciale: 0
Offices – Uffici: 0
Number of residential units – Numero di alloggi: 77
Typology of users – Tipologia di utenti: Families
Total building costs Euros – Costo di costruzione totale in Euro: 7.643.403 €
Building Cost = Total Bulding Cost / Gross Area – Costo di costruzione = Costo di costruzione totale /Superficie lorda totale: 854 €
Floor area ratio = Gross Area / Plot Area – Densità = Superficie lorda totale /Superficie lotto: 4,35
Work started on date – Data inizio lavori: 25/05/2021
Work completion date – Data ultimazione lavori: 15/12/2023
COMMUNAL / TYPOLOGICAL APPROACH
E – OWNERSHIP – PROPRIETA’
Promoter – Promotore
EMPRESA MUNICIPAL DE VIVIENDA Y SUELO DE MADRID (EMVS)
Allotment rule – Regola di assegnazione:
PUBLIC COMPETITION
Reduction cost percentege compared to the market value – Percentuale di riduzione di costo rispetto al valore di mercato:
assignement %: 30
rent %: 30
G – CANDIDATURE REPORT – RELAZIONE DI CANDIDATURA
ECONOMIC SUSTAINABILITY | SOSTENIBILITÀ ECONOMICA
Despite of the high quality of materials, façade thermal systmen and windows, artisan ceramics lattices and the heating/refrigerating systmen underfloor, heating recuperation system, the cost is on the average
Rental/sale cost compared to market price
Costo di affitto/ vendita rispetto al mercato
All the dwellings are for rent, all of them are subsidized by the EMVS, so the prize is lower that the market price
TYPOLOGIES
SOCIAL SUSTAINABILITY – SOSTENIBILITÀ SOCIALE
Rules of allocation – Regole di assegnazione
Yes, there is a reduced rent assigment
Protection of fragile categories
Tutela categorie fragili
Yes
Involvement of inhabitants in the building process – Coinvolgimento degli abitanti nel processo
No, since the inhabitants are not assigned at the beging of the process but when the work is finished.
Community accompaniment in the life of the building – Accompagnamento della comunità nella vita dell’edificio
Yes, when entering the building
SIGNIFICANT SECTIONS
ENVIRONMENTAL SUSTAINABILITY
SOSTENIBILITÀ AMBIENTALE:
Functional mixitè – Mix funzionale
Yes, a communal indoor and out door space at the attic for the residences besides the ground floor arcades an the garden
Common spaces and shared living – Spazi comuni e abitare condiviso
Yes. On one hand, a generous garden with planted autoctonous trees and spaces for sitting as well as playgrounds for children. On the other, the groud floor plan arcades
Techniques and strategies for environmental saving:
Passive ways: form factor/compactness; thermal envelope;high insulation preformance windows;solar protection; galleries;Active ways: heating and cooling underfloor system; district heating system; air recuperator system
GALLERY
The project presented is the winning proposal of the competition organized by the EMVS of Madrid for a plot located on the edge of the urban development of Nuestra Señora de los Ángeles, on the boundary between this colony and the existing buildings in the San Diego neighborhood.
A compact volume with a highly favorable volume/envelope form factor is proposed to reduce thermal losses. This simple, compact volume, which consciously dispenses with carving in order to reduce the enveloping surface, seeks to provide an appropriate response to the approach of isolated prisms on a green tapestry.
The main façade is characterized by the presence of a gallery that, alternating openings and enclosures with pieces of glazed ceramic latticework, acts as a loggia, as a piece of intermediate scale between the seven-story block of the project and the existing residential buildings, between 4 and 5 stories high, a buffer space as an extension of the dwellings.
The rear façade, on the other hand, allows for a more abstract definition: a series of reticular openings on the plain façade, framed by the vegetation and trees in the garden that separates it from the adjoining plot.
The size and orientation of the block have led to a specific typological response and orientation of the dwellings, guaranteeing double lighting and cross ventilation for all of them. On the attic floor, a space is reserved for the location of a local for the use of the community.
The building incorporates a series of measures to enhance its sustainability. These include solar shading on all windows, a deeper west-facing facade with balconies to prevent excessive sunlight in summer, and a building envelope free of thermal bridges. The choice of construction materials has been considered to reduce energy production costs and a low cost of ownership.
District heating is used to generate heat for heating, which also supports DHW production. The building’s cross ventilation and high thermal inertia—thanks to its compactness—reduce the need for air conditioning systems. Nevertheless, the building is equipped with a complete, high-efficiency cooling system, with two chillers located on the roof.