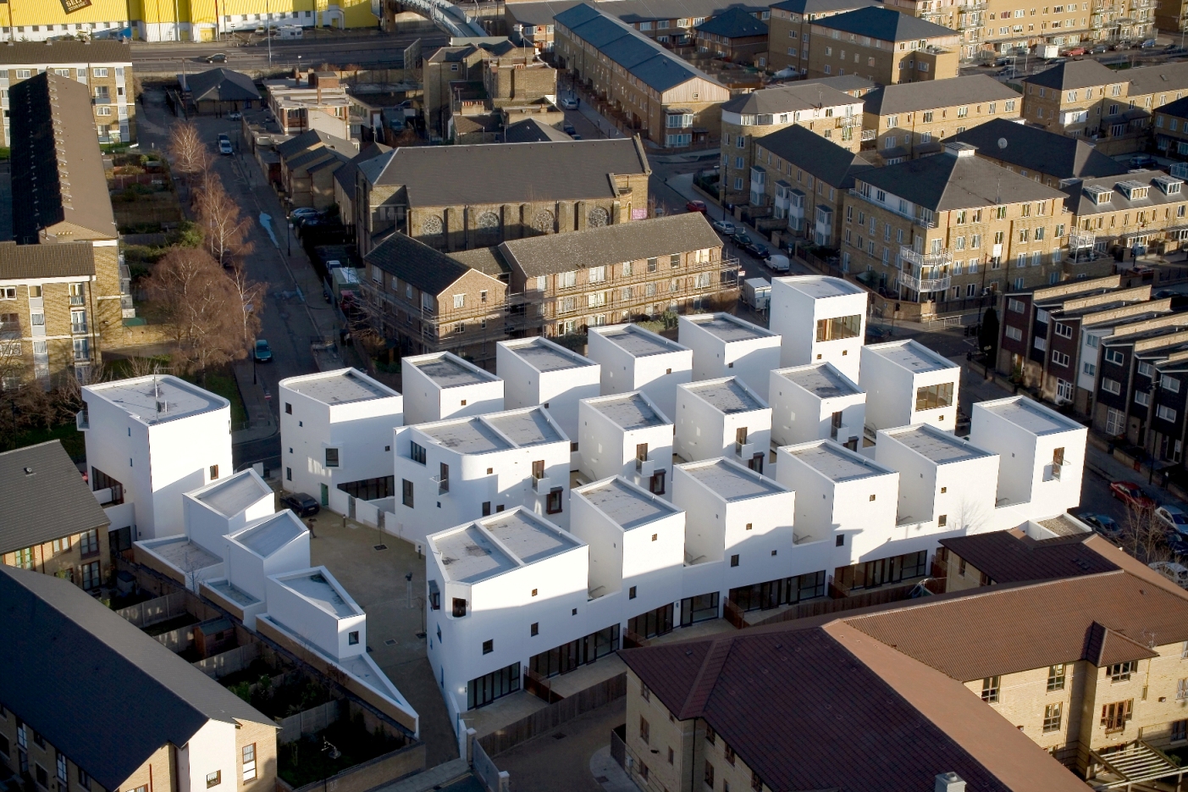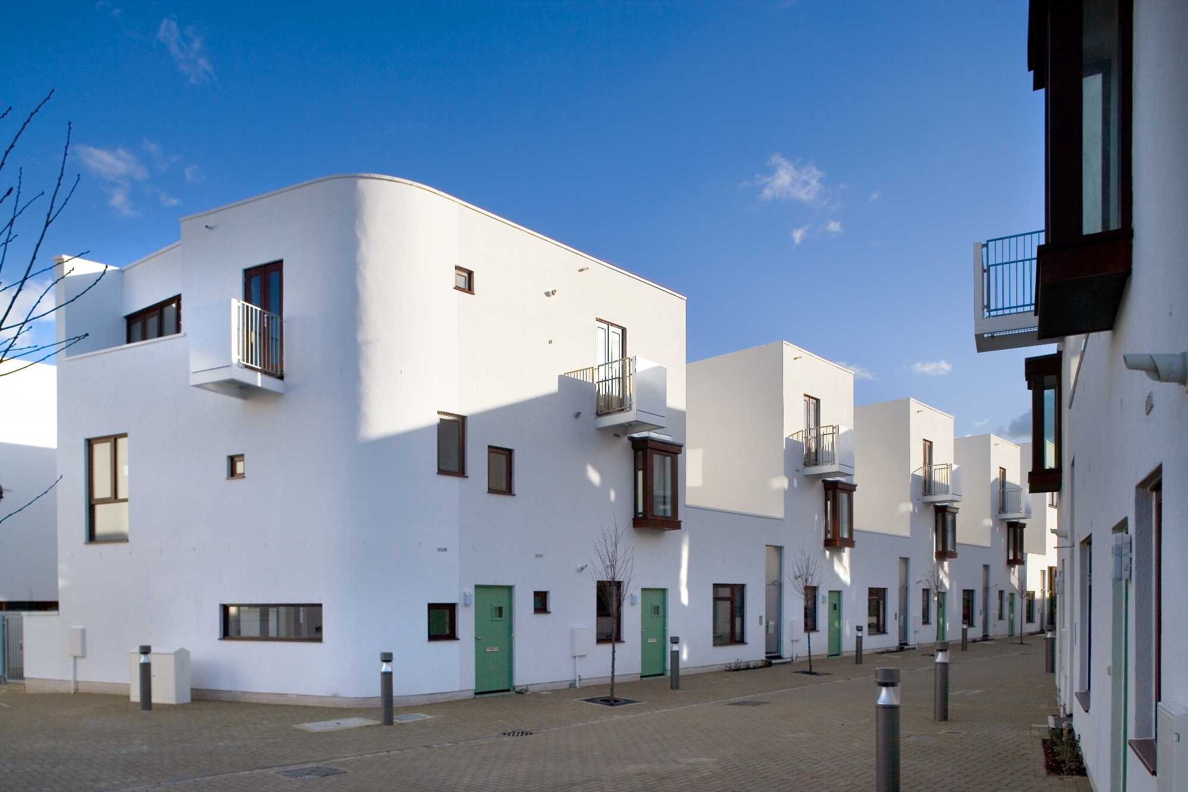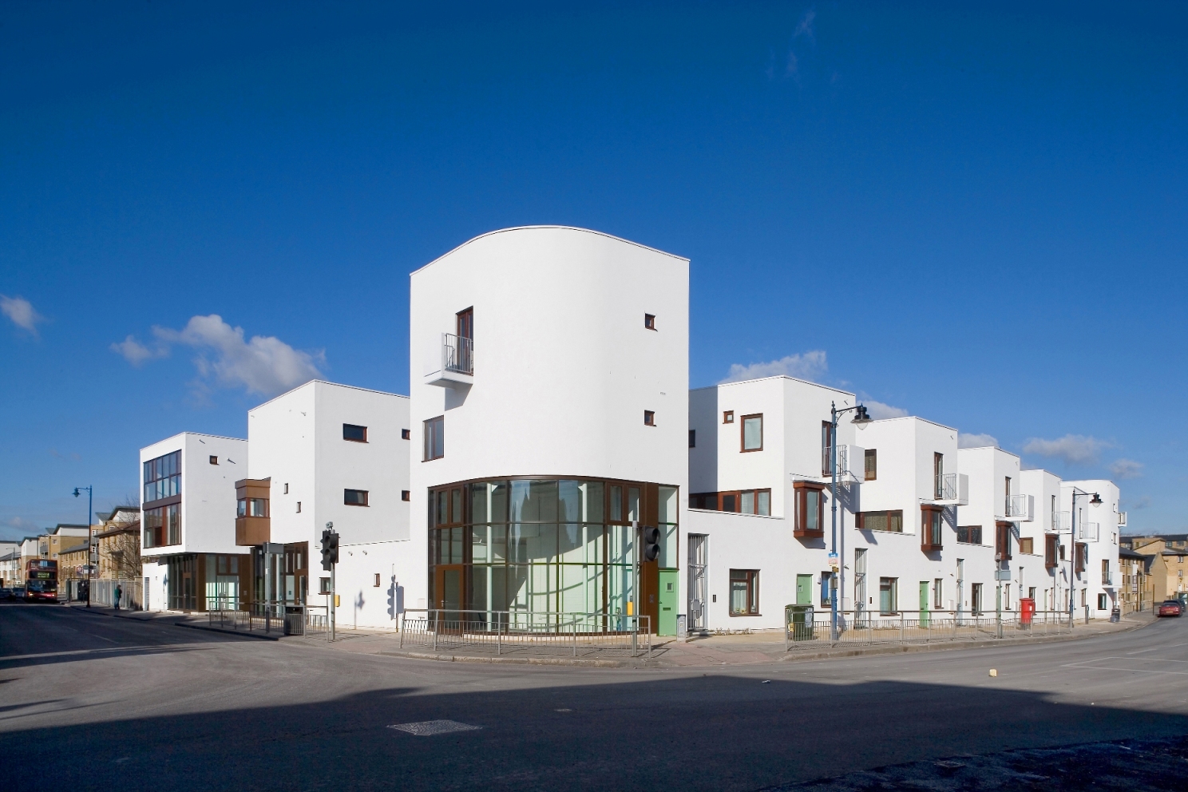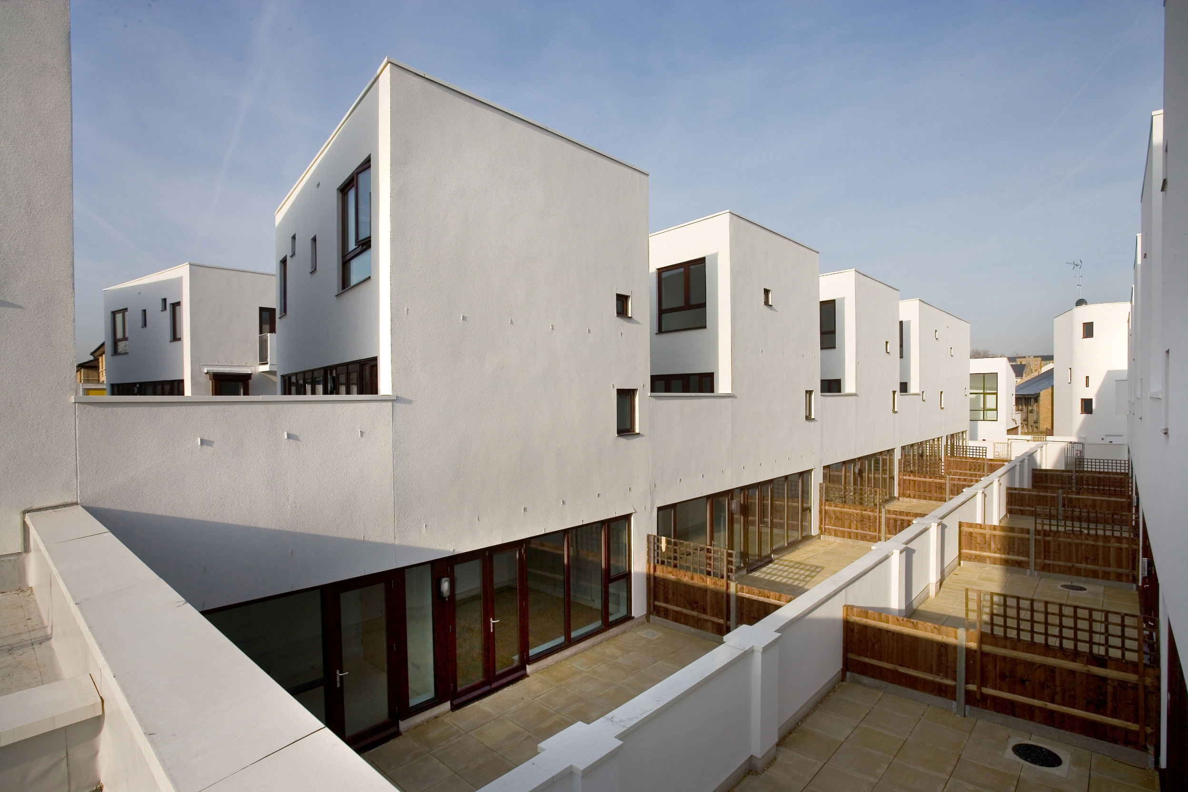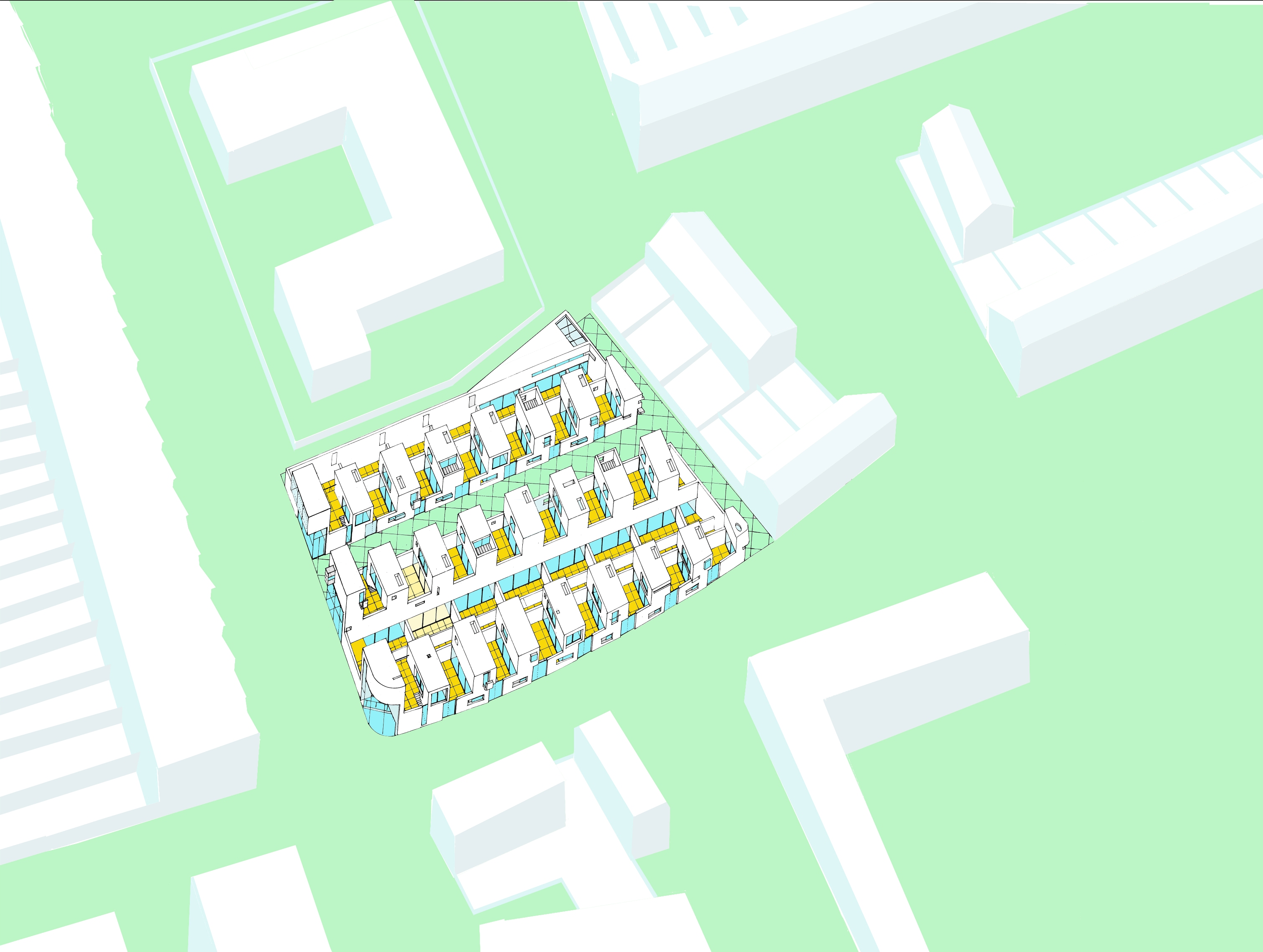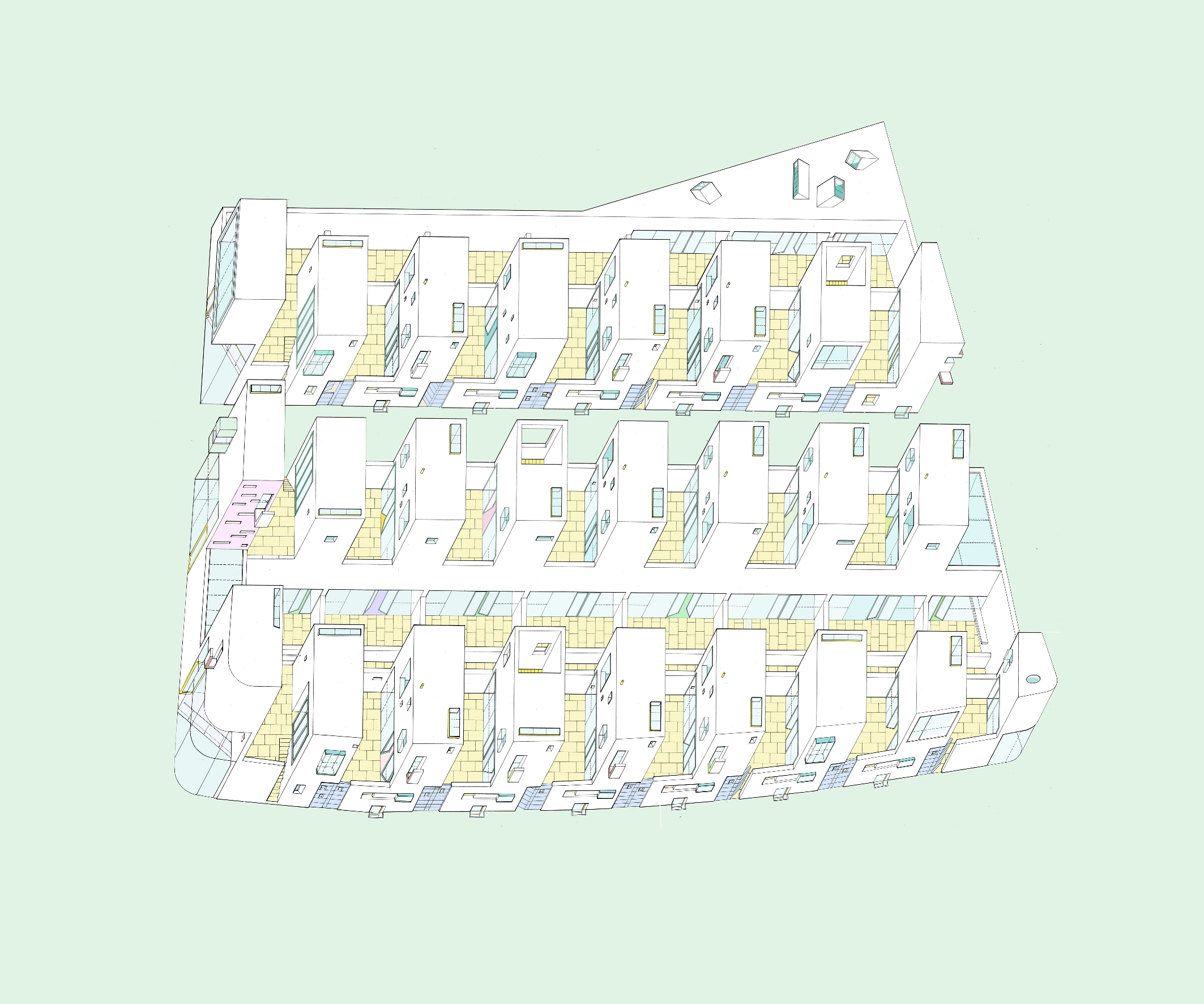NAME
Project title: Donnybrook Quarter
Recommending party
The project has been submitted by:
Peter Barber Architects
LOCATION
Country: UK
City: London
Address: Donnybrook Quarter, Eden Way, Bow, London, E3
AUTHOR
Designer or design team architects:
Peter Barber Architects


