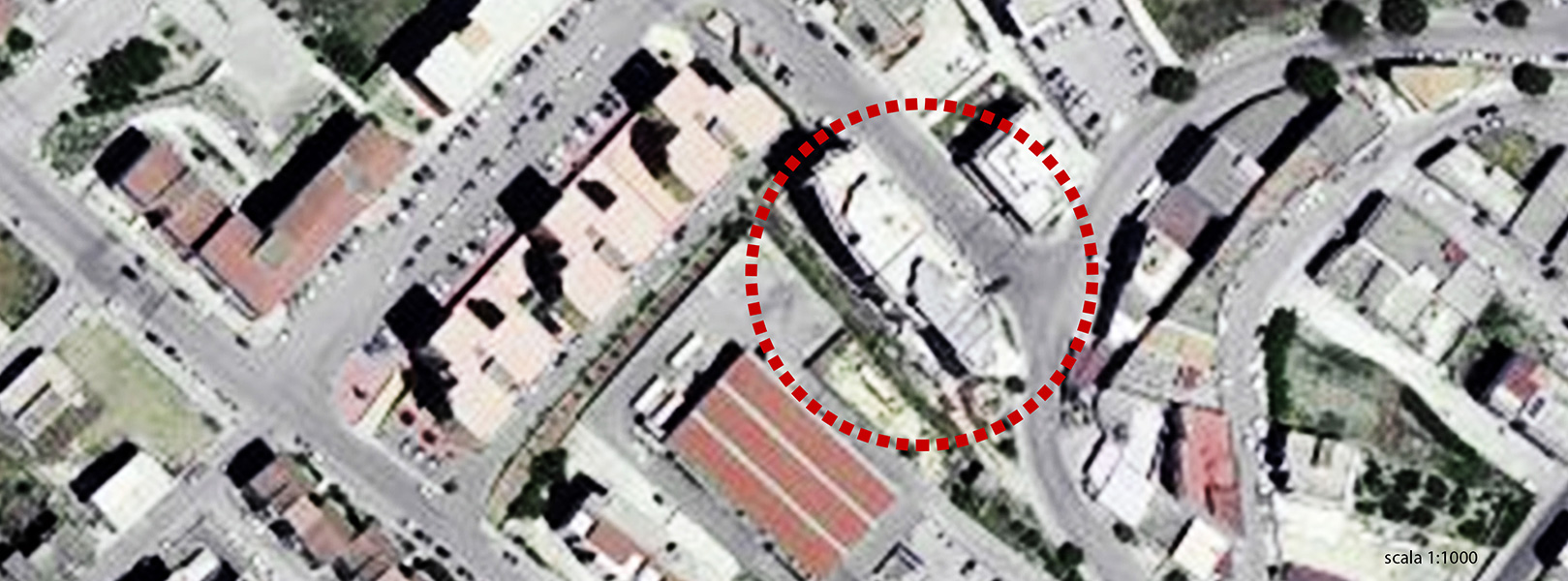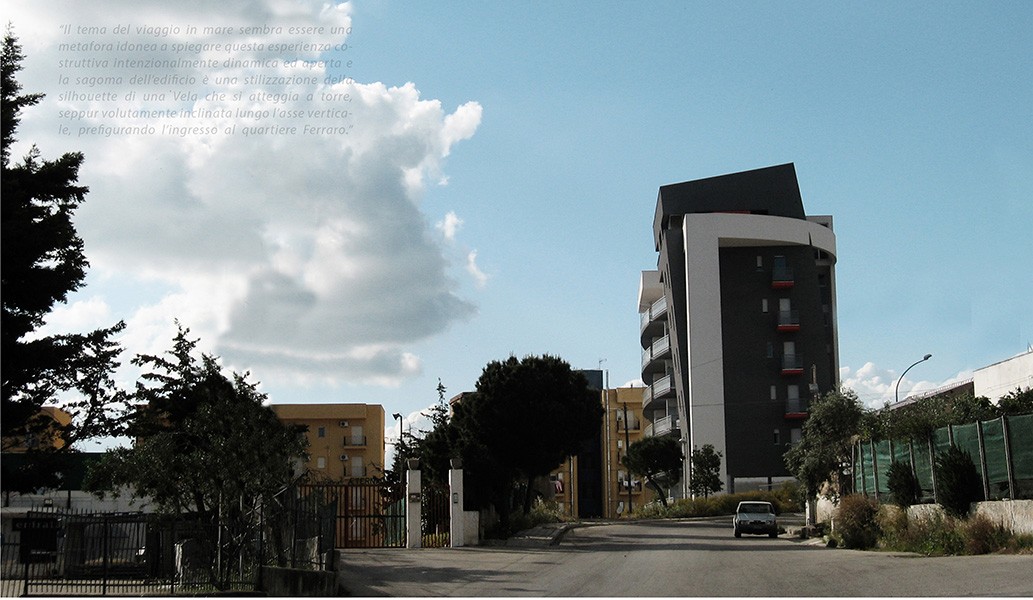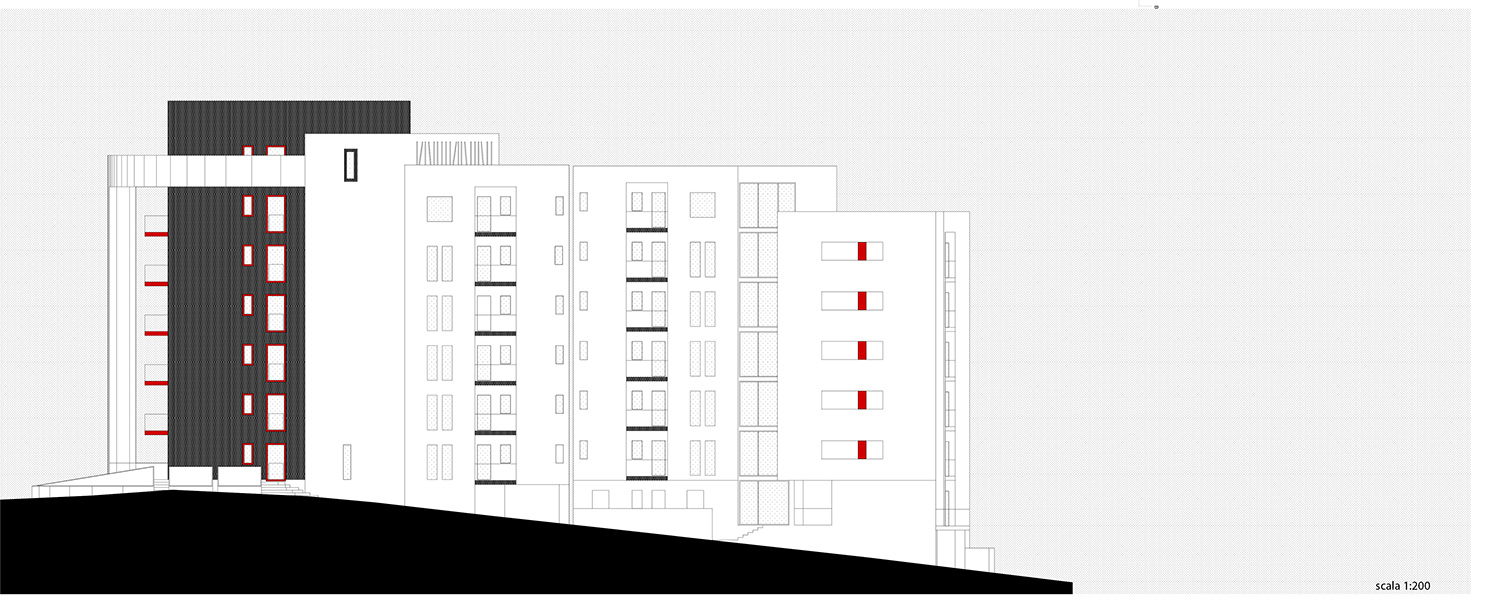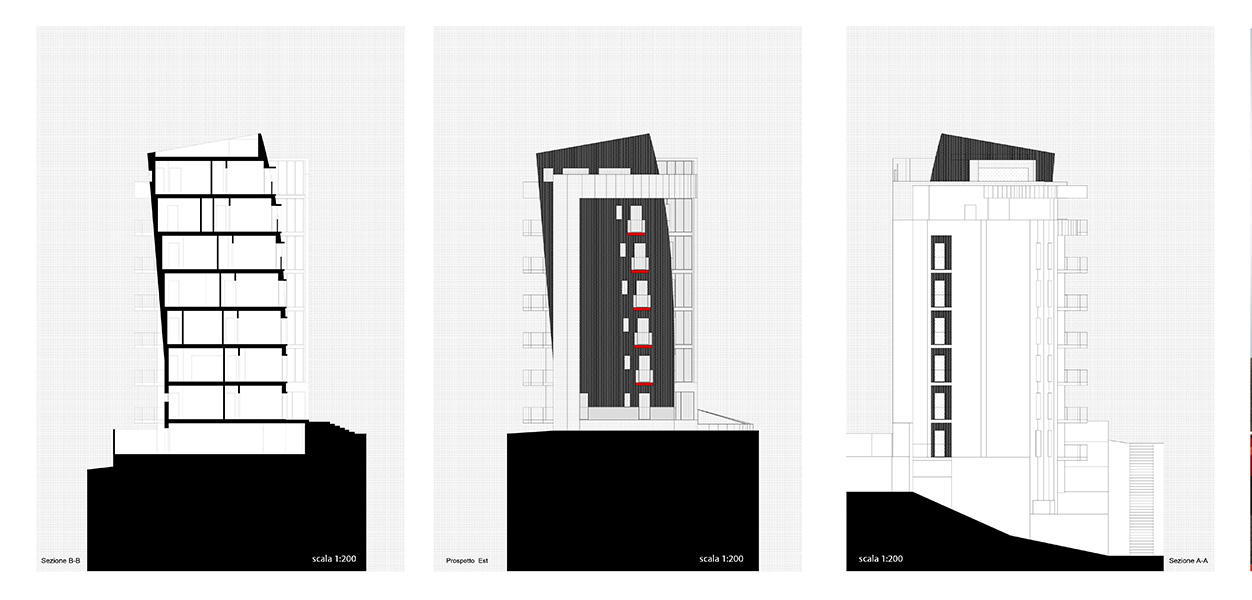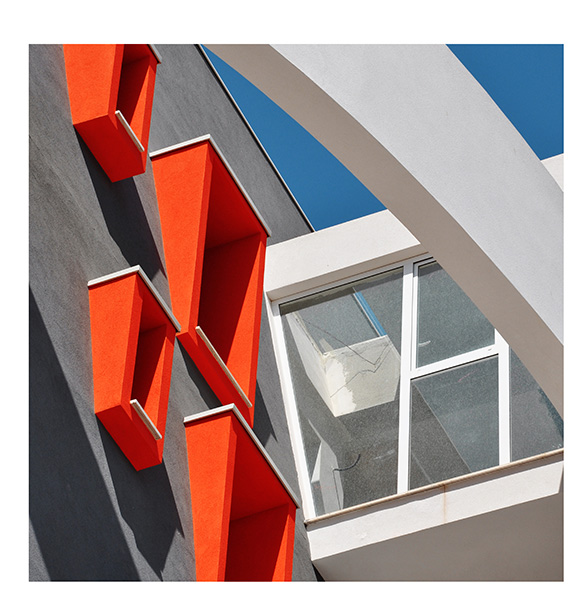NAME
Designer or design team: Architetto Michele Coco, Luigi Comparone (collaborator)
The project has been submitted by: Michele Coco
Plot area: 886 mq
Gross Area: 4.102 mq
Of which
Residential: 76%
Public/communal areas: 24%
Facilities for the public: 0
Business/trade: 0
Offices: 0
Number of residential units: 26
Typology of users: families
Total building costs: 3.074.216,91
Building Cost = Total Building Cost / Gross Area: 749,44 €/mq
Floor area ratio = Gross Area / Plot Area: 4,63
Work started on date: Wednesday, 6th May 2009
Work completion date: Friday, 28th December 2012
OWNERSHIP
Cooperativa edilizia “La Vela-Piccola Casa”
Promoter: Cooperativa edilizia “La Vela-Piccola Casa”
Allotment rule: Announcement 2001 L.457/78
Reduction cost percentage compared to the market value:
assigment: 35%
LOCATION
Country: Italy
City/town: Sciacca
Address: via Cataldo Amodei, 1








