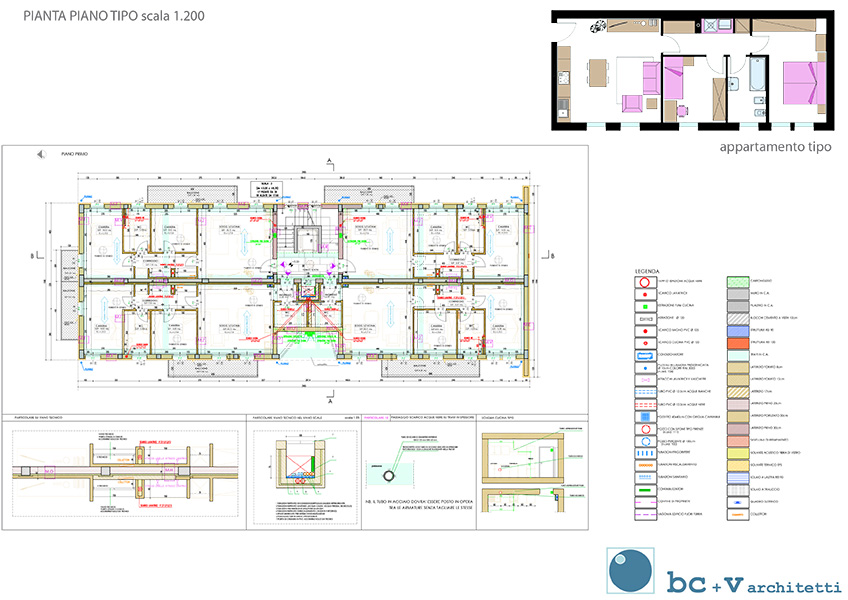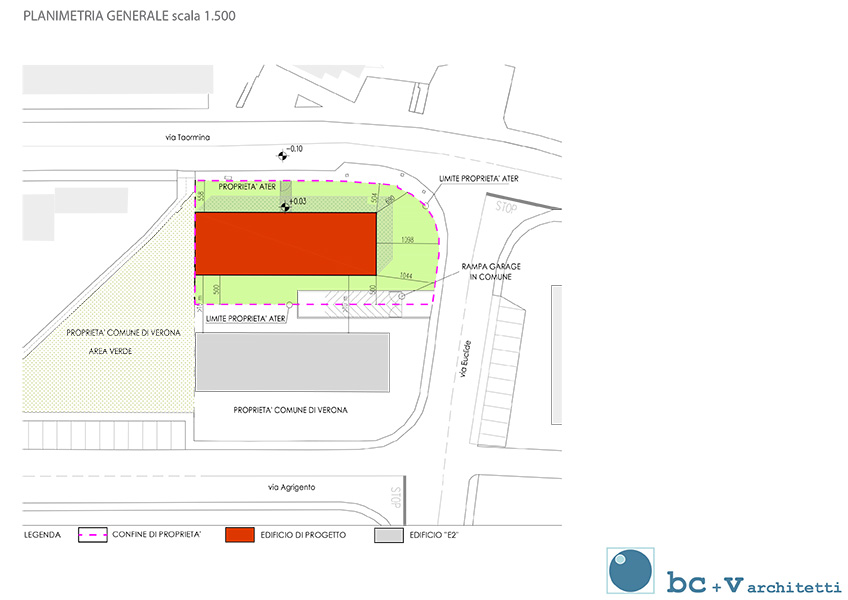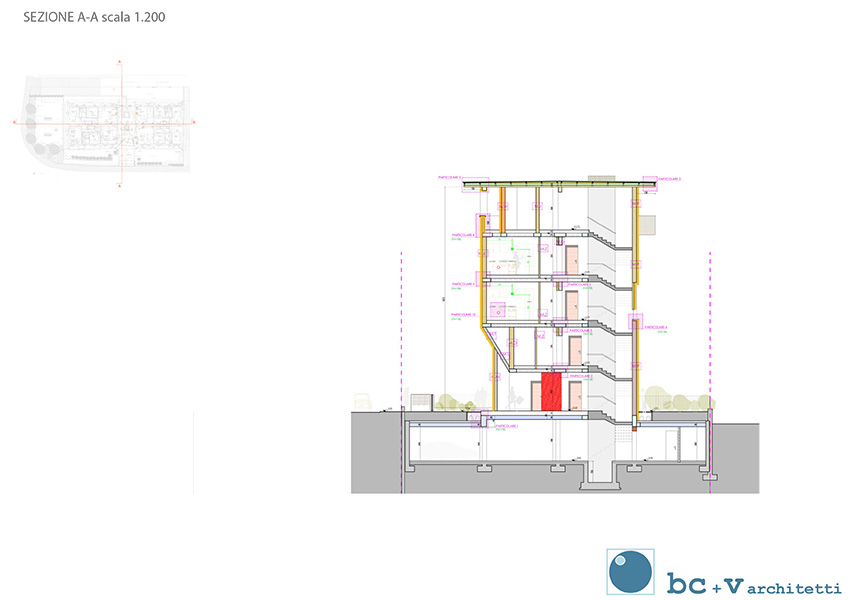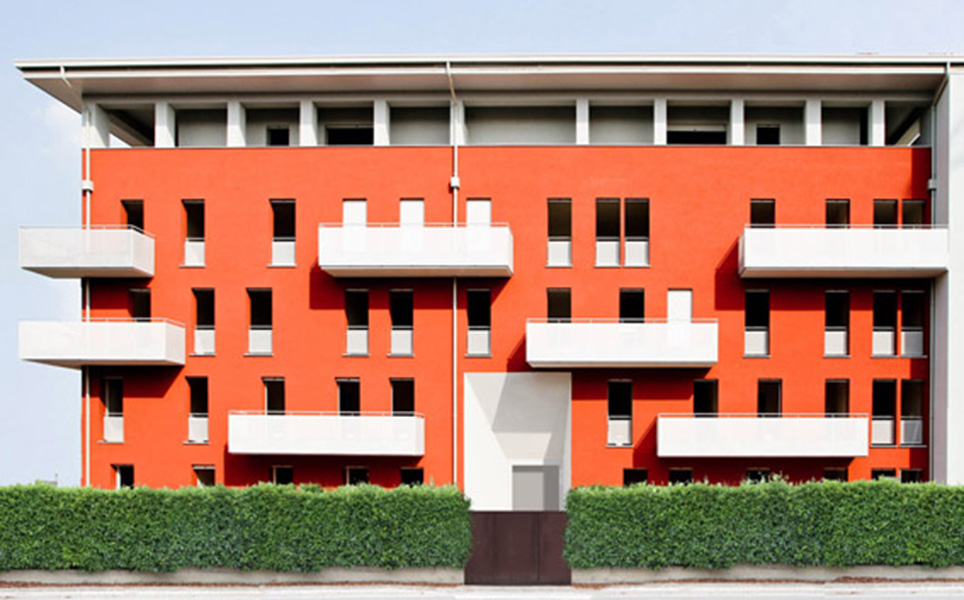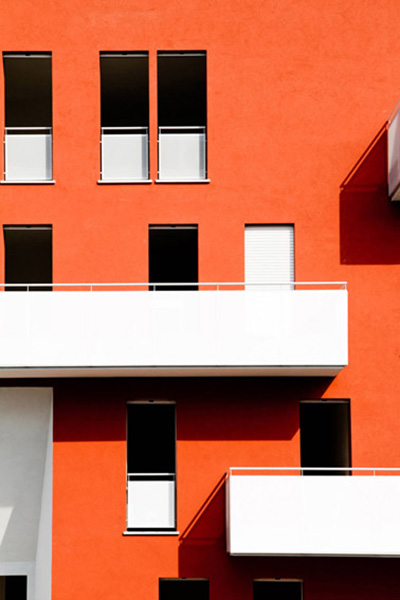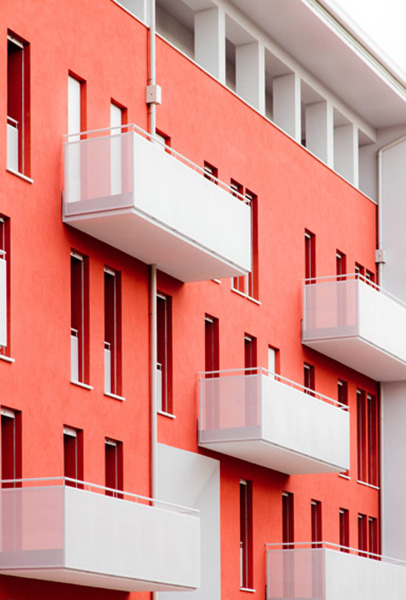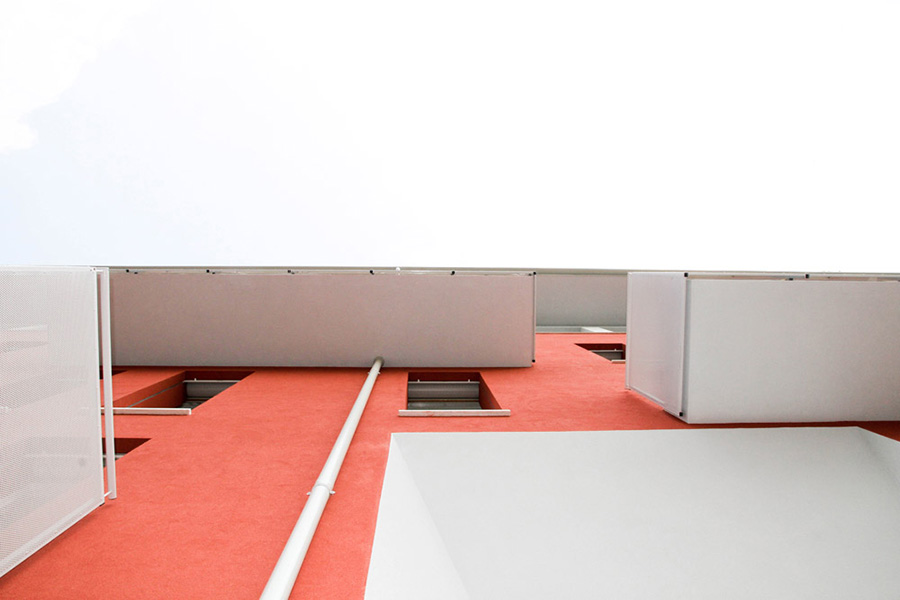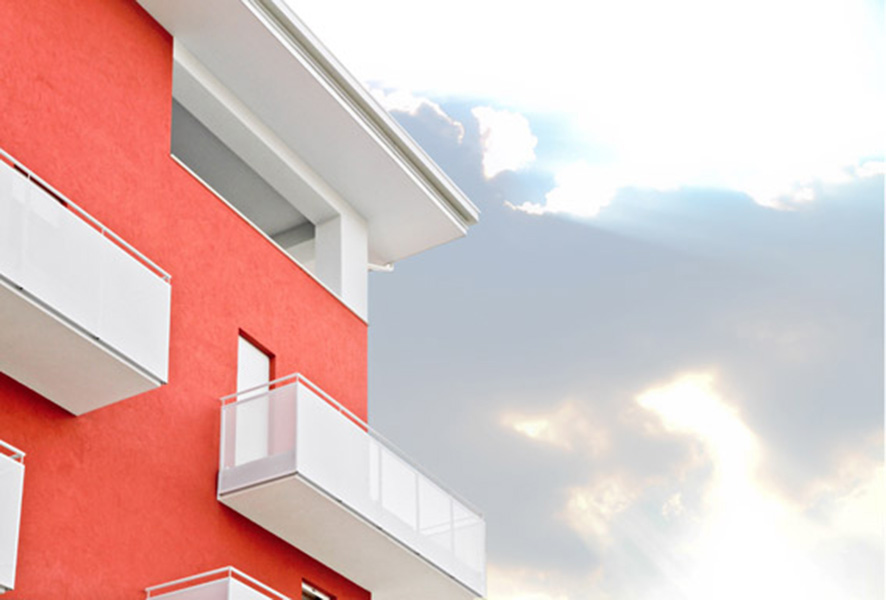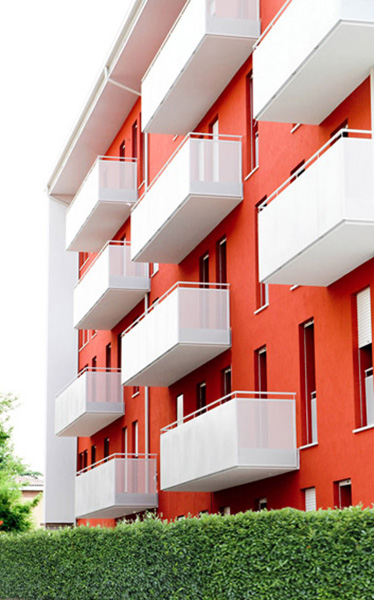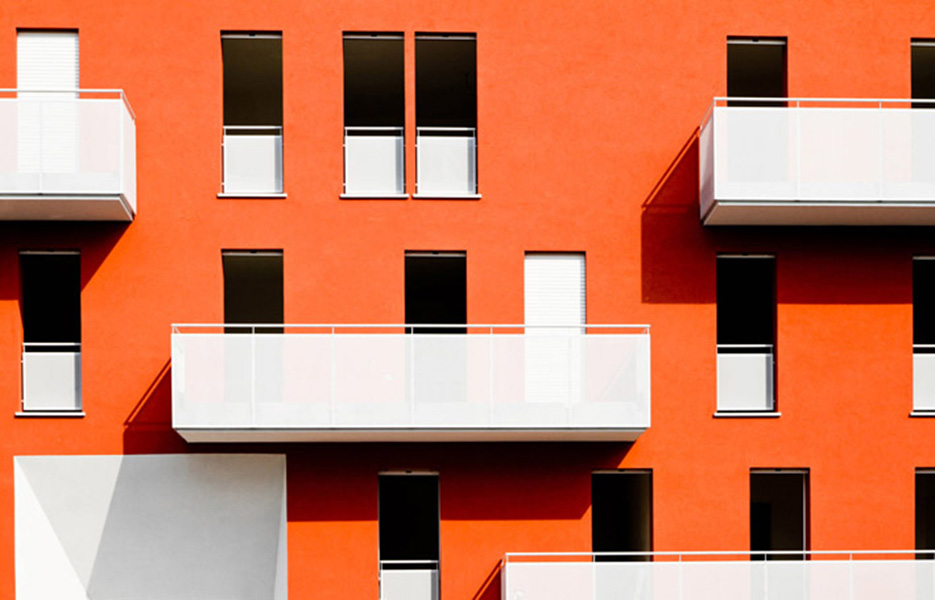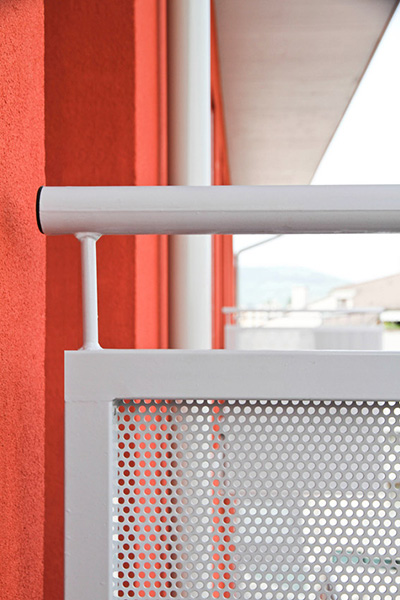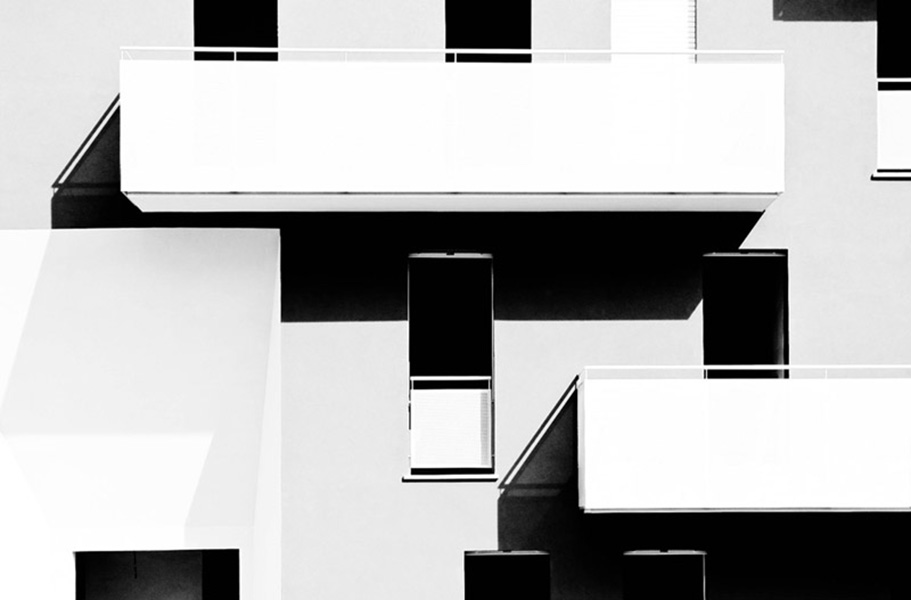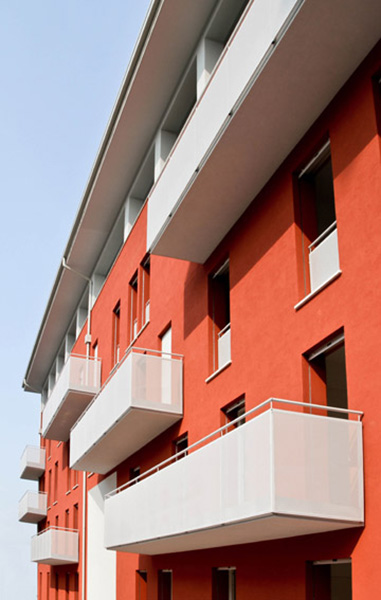NAME
Designer or design team: BC+V architetti
arch.Nicola Cacciatori, arch.Claudia Brentegani, arch.Carlo Cretella, arch.Federico Bertoldi, arch.Barbara Vinco, arch.Giulia Lonardi
The project has been submitted by: Claudia Brentegani
Plot area: 850 mq
Gross Area: 2.500 mq
Of which
Residential: 100%
Public/communal areas: 0
Facilities for the public: 0
Business/trade: 0
Offices: 0
Number of residential units: 18
Typology of users: families, temporary residents
Total building costs: 1.700.000,00 €
Building Cost = Total Building Cost / Gross Area: 680 €/mq
Floor area ratio = Gross Area / Plot Area: 2,94
Work started on date: Thursday, 2nd December 2010
Work completion date: Thursday, 2nd December 2010
OWNERSHIP
A.T.E.R.
Promoter: A.T.E.R.
Allotment rule: ranking according to income
Reduction cost percentage compared to the market value:
assigment and rent: 30%
LOCATION
Country: Italy
City/town: Verona
Address:via Taormina

