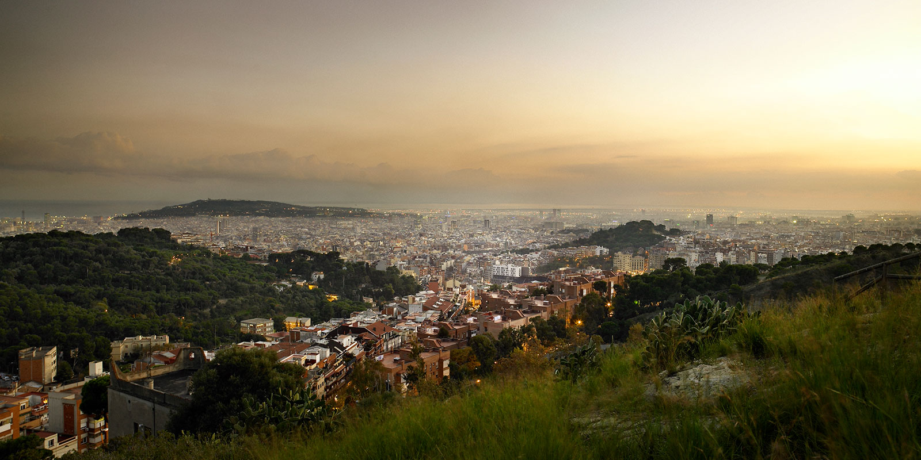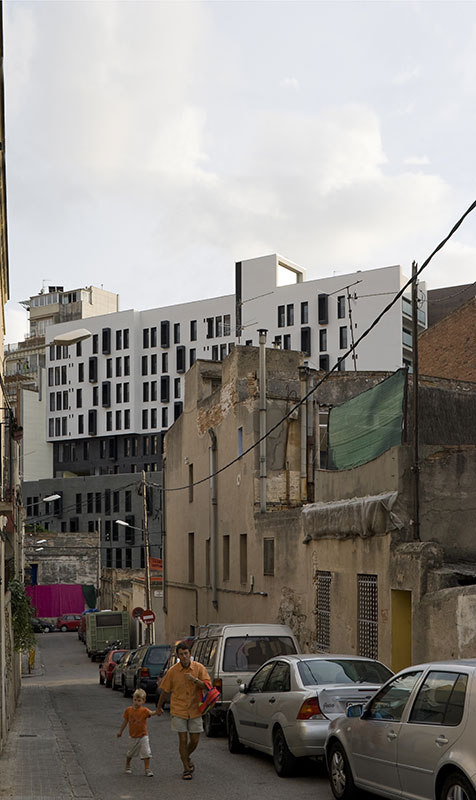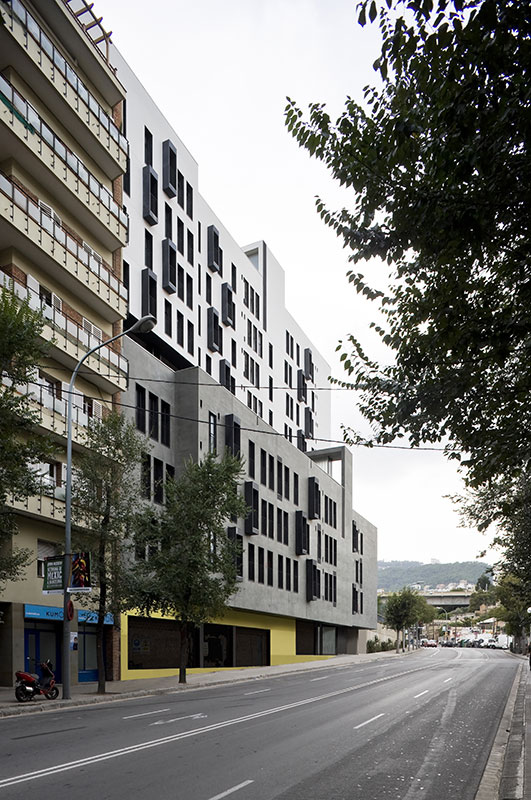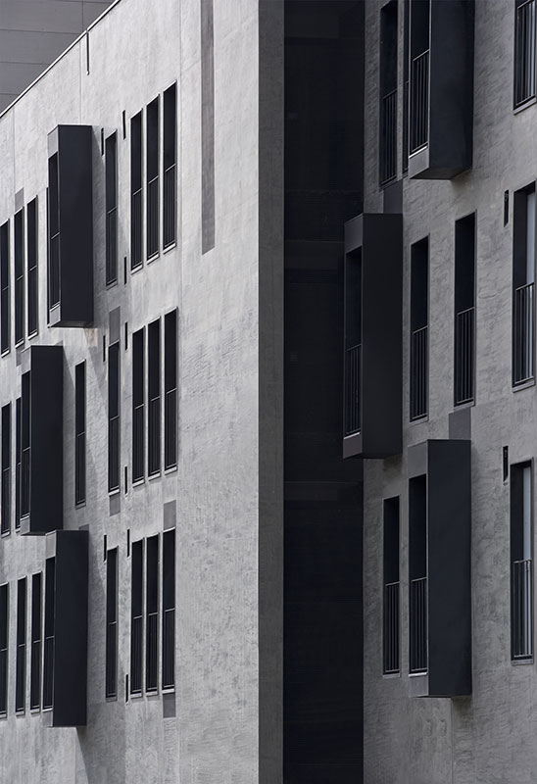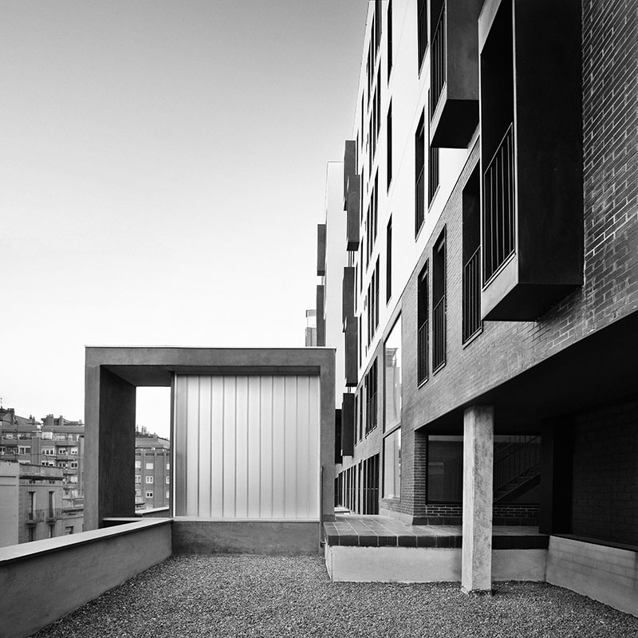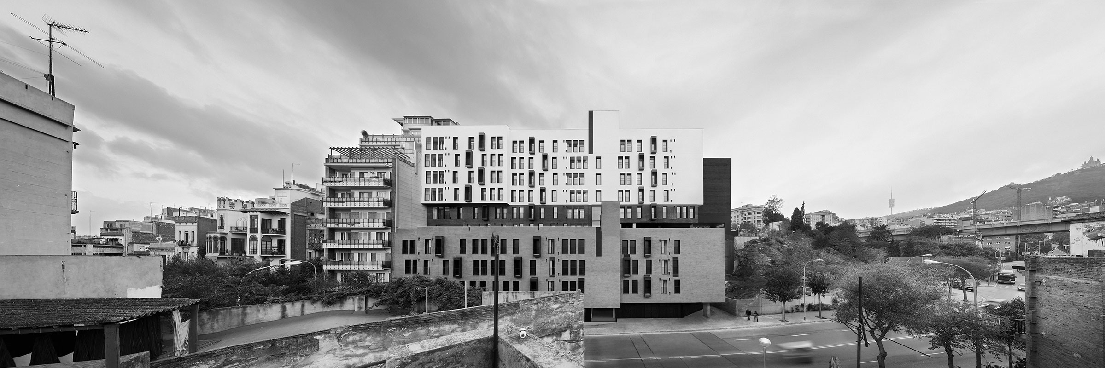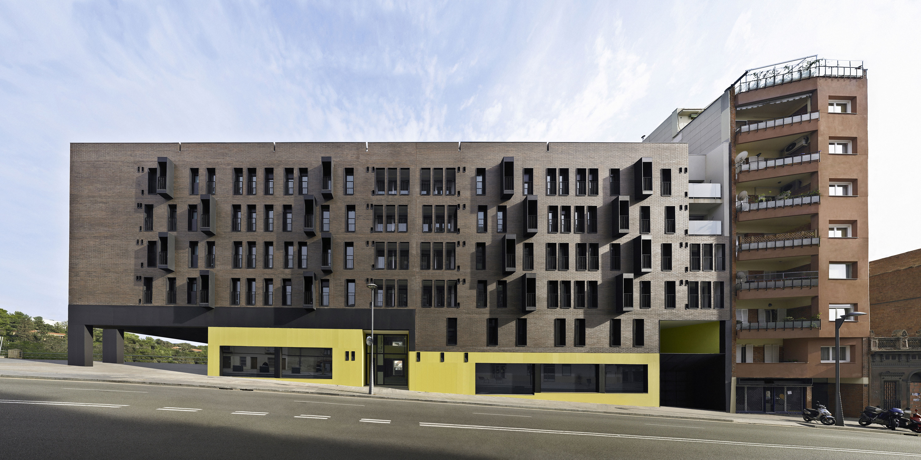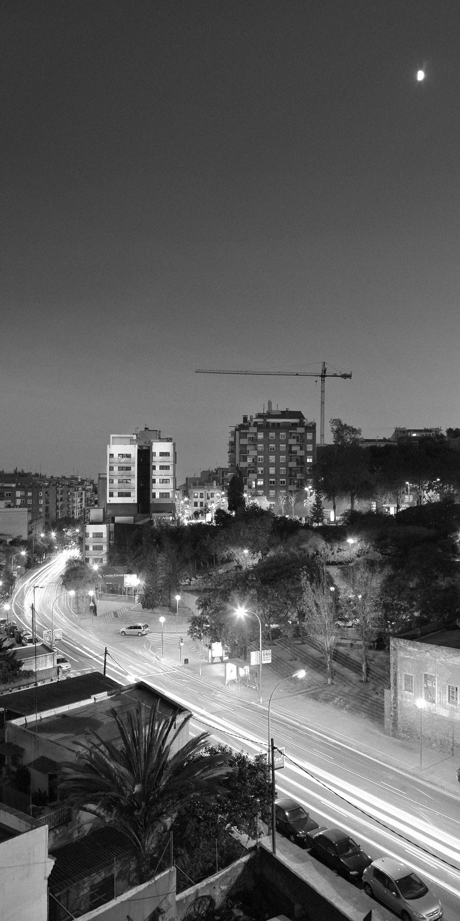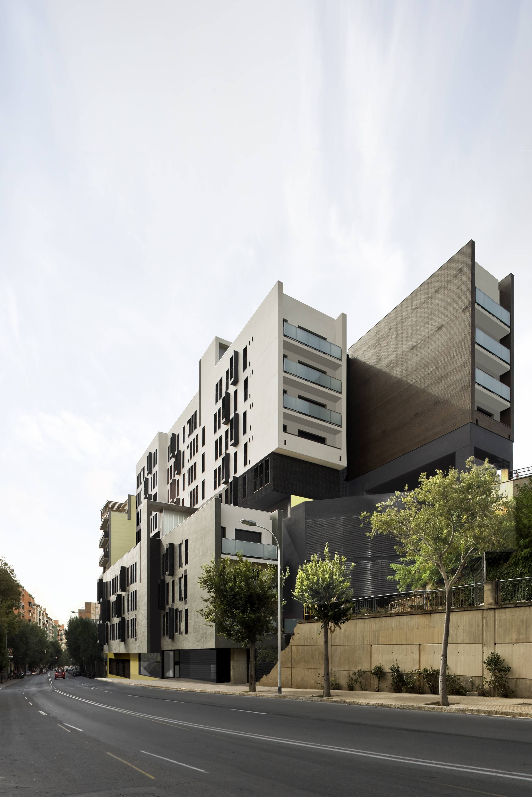NAME
Project title: Social housing building with 42 dwelling units in Av. Vallcarca / Rep. Argentina, Barcelona
Recommending party
The project has been submitted by:
Patronat Municipal de l’Habitatge de Barcelona
LOCATION
Country: Spain
City: Barcelona
Address:
Av. Vallcarca 104
AUTHOR
Designer or design team architects:
José Miguel Roldán and Mercè Berengué, Roldán + Berengué, arqts.

