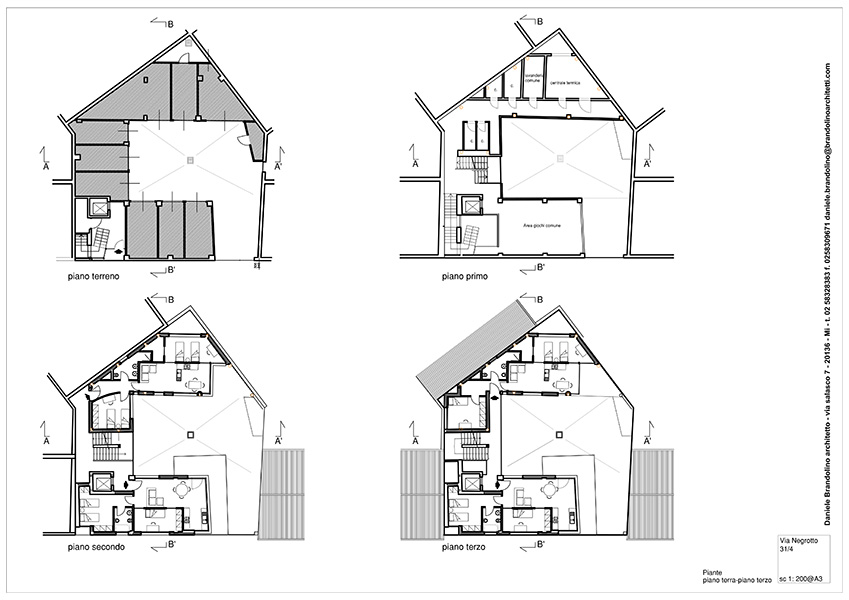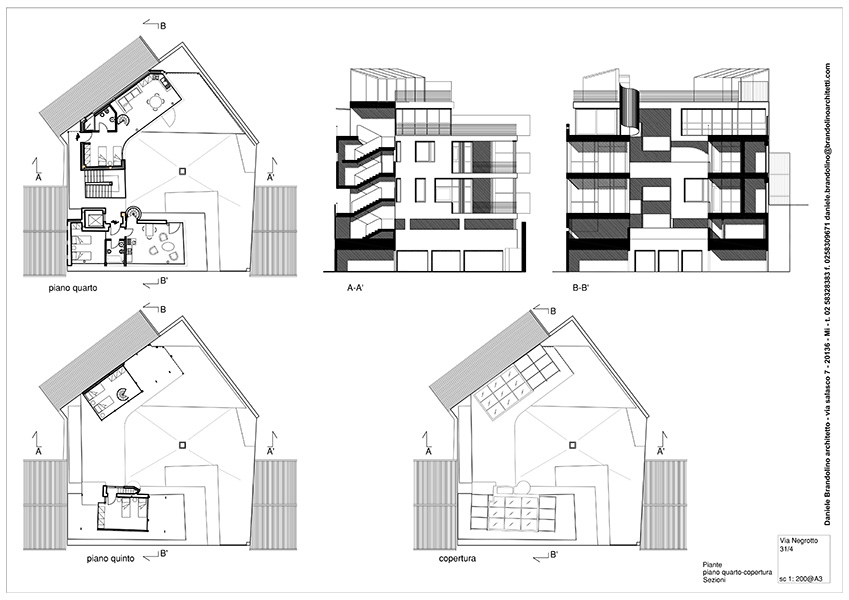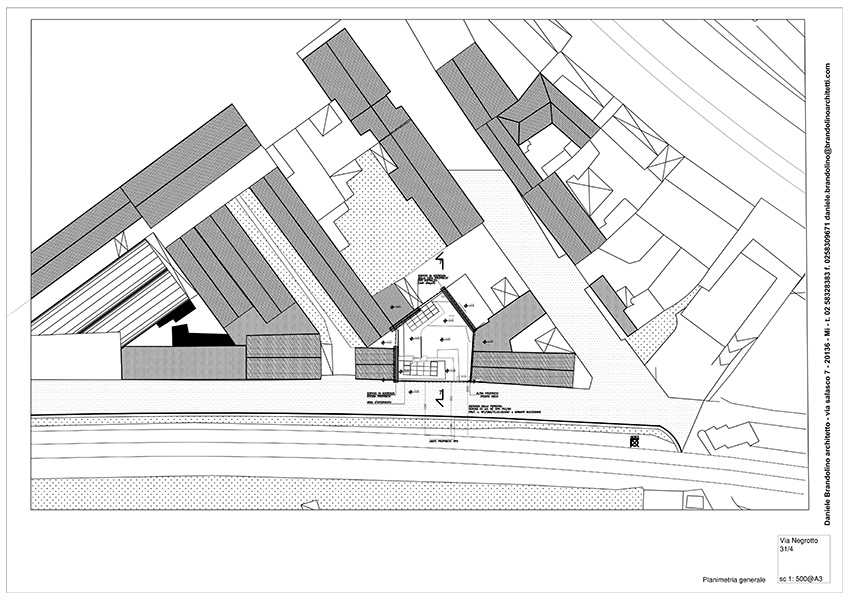NAME
Designer or design team: Daniele Brandolino
The project has been submitted by:Daniele Brandolino
Plot area: 330 mq
Gross Area: 834 mq
Of which
Residential: 85%
Public/communal areas: 15%
Facilities for the public: 0
Business/trade: 0
Offices: 0
Number of residential units: 6
Typology of users: students, temporary residents
Total building costs:1.050.000,00 €
Building Cost = Total Building Cost / Gross Area: 1.258 €/mq
Floor area ratio = Gross Area / Plot Area: 0,39
Work started on date: Thursday, 20th May 2010
Work completion date: Thursday, 15th December 2011
OWNERSHIP
Olivoil srl
Promoter: S.I.R.
Allotment rule: ranking
Reduction cost percentage compared to the market value:
assignment:15%
rent: 10%
LOCATION
Country: Italy
City/town: Milan
Address: via Negrotto 31/4












