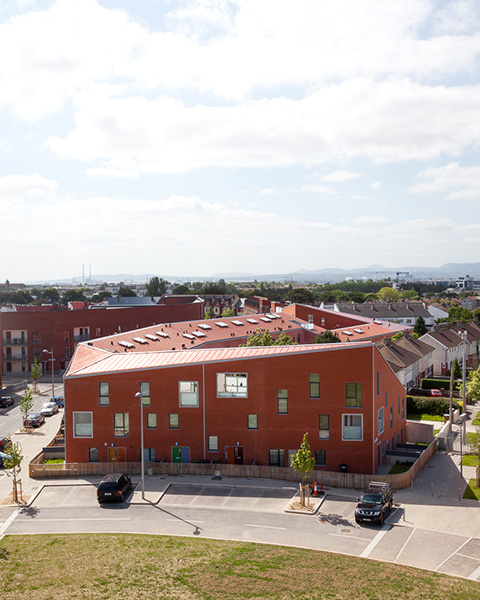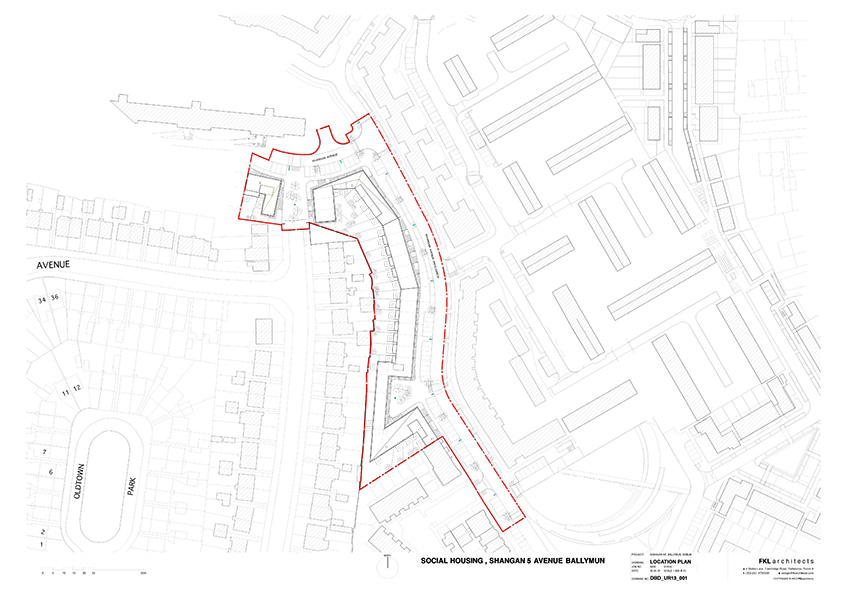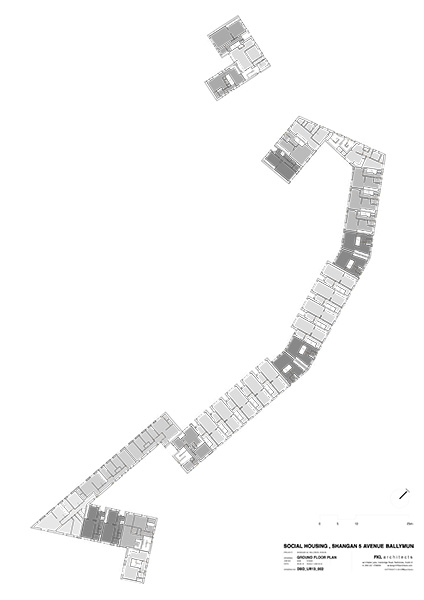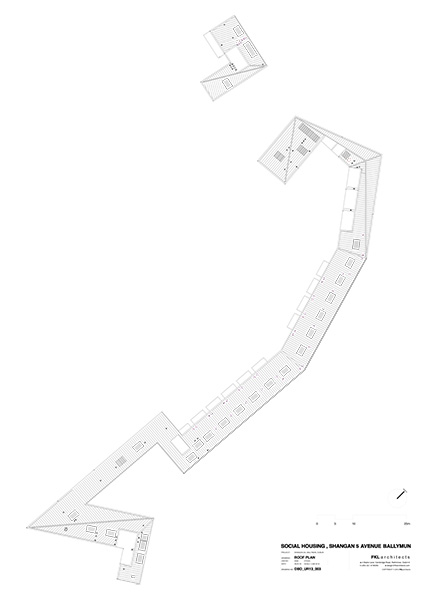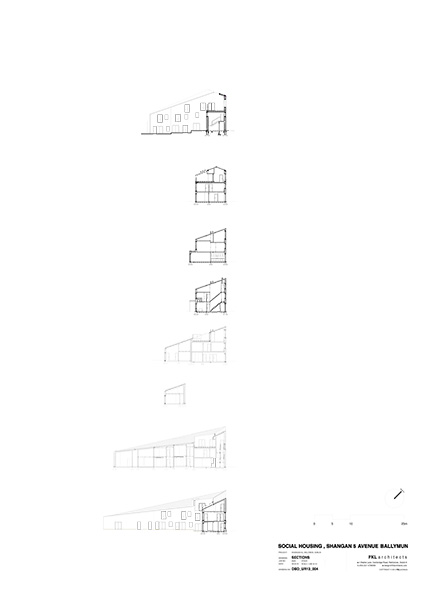NAME
Designer or design team: FKL Architects
The project has been submitted by: Michelle Fagan, Paul Kelly, Gary Lysaght
Plot area: 7.883 mq
Gross Area: 3.746 mq
Of which
Residential: 100%
Public/communal areas: 0
Facilities for the public: 0
Business/trade: 0
Offices: 0
Number of residential units: 36
Typology of users: families, old-aged people
Total building costs: 4.500.000,00 €
Building Cost = Total Building Cost / Gross Area: 1.201 €/mq
Floor area ratio = Gross Area / Plot Area: 0,47
Work started on date: July 5th, 2010
Work completion date: December 7th, 2012
OWNERSHIP
Promoter: Ballymun Regeneration Ltd
Allotment rule: Residents from local area, tenants of the City Council
Reduction cost percentage compared to the market value:
rent: 50%
LOCATION
Country: Ireland
City/town: Dublin
Address: Shangan Avenue, Ballymun

