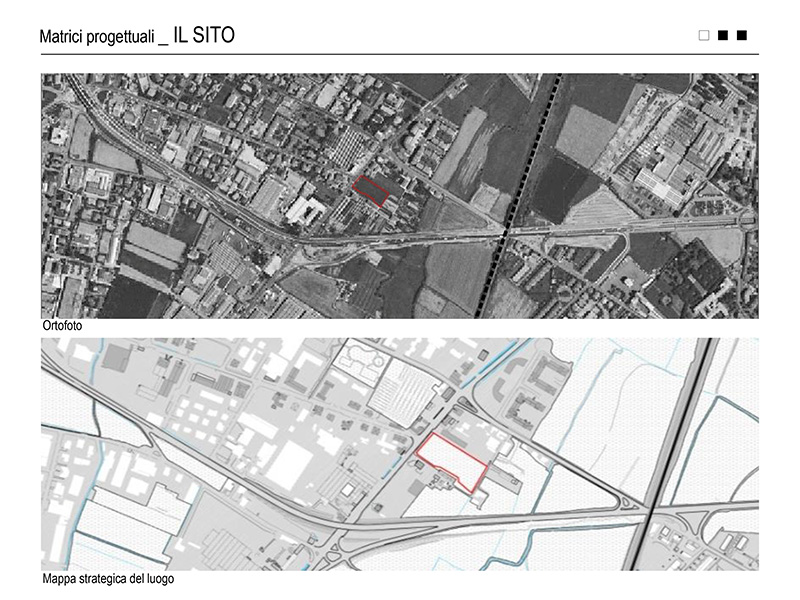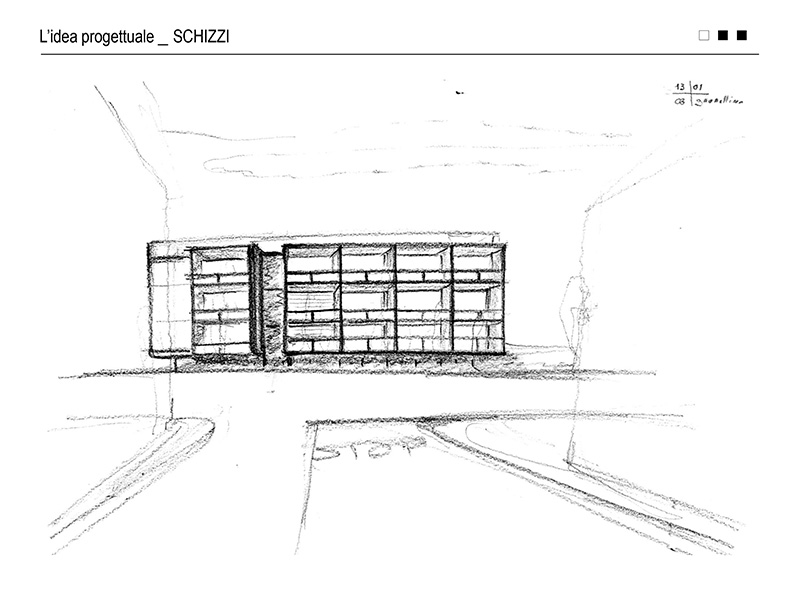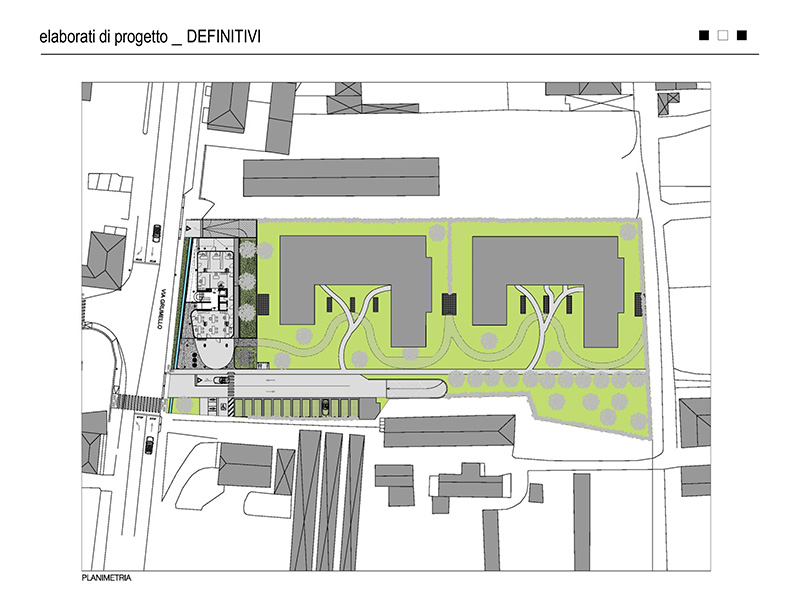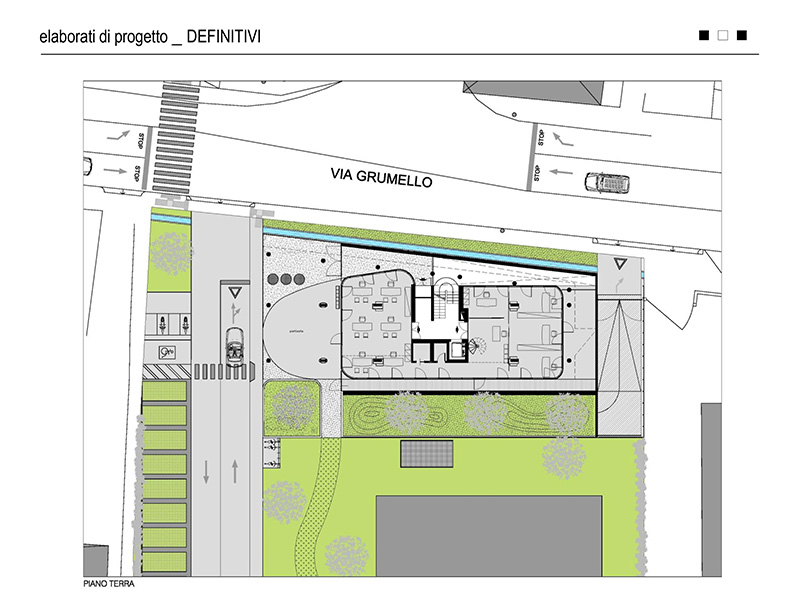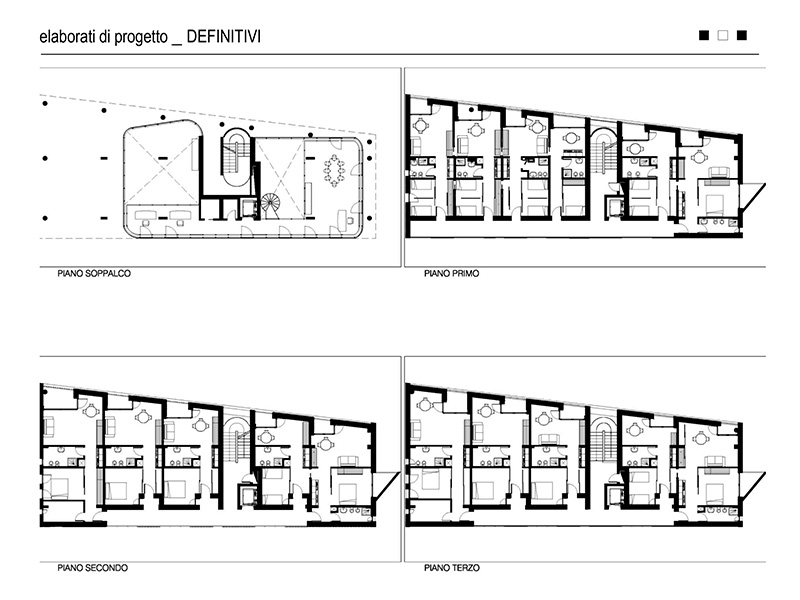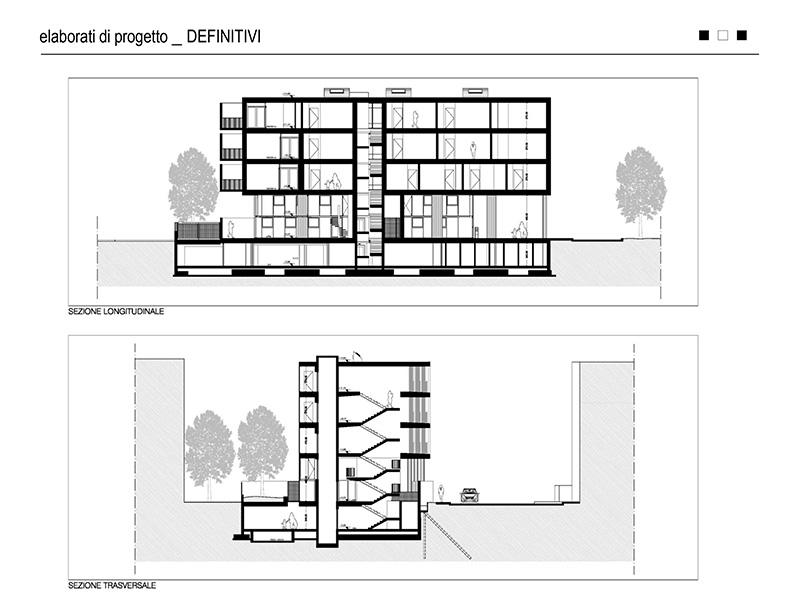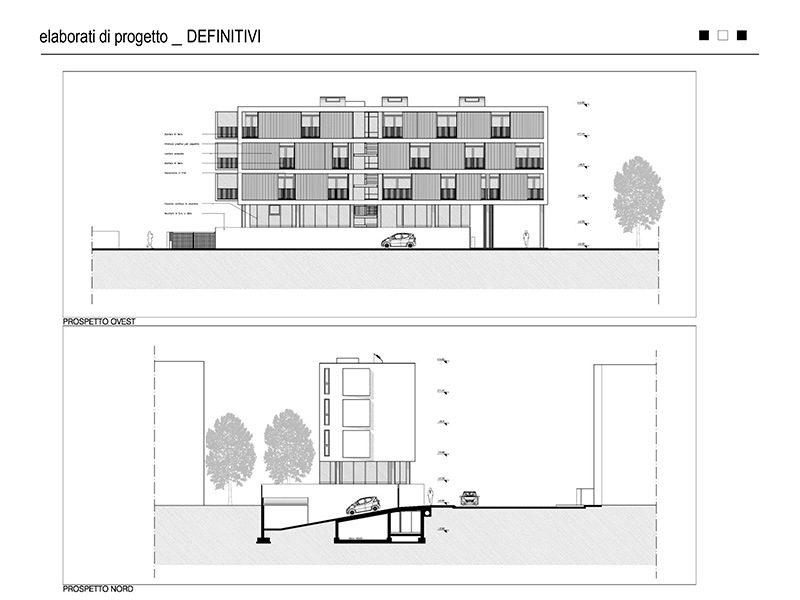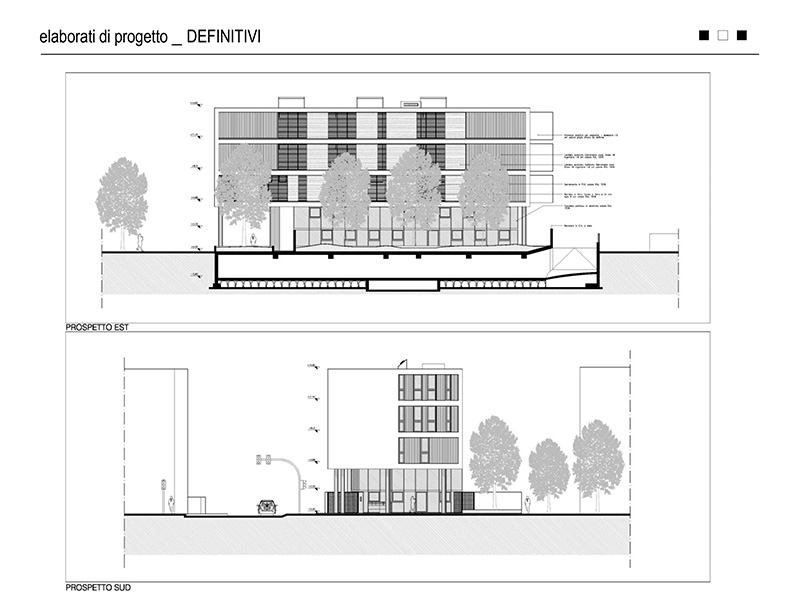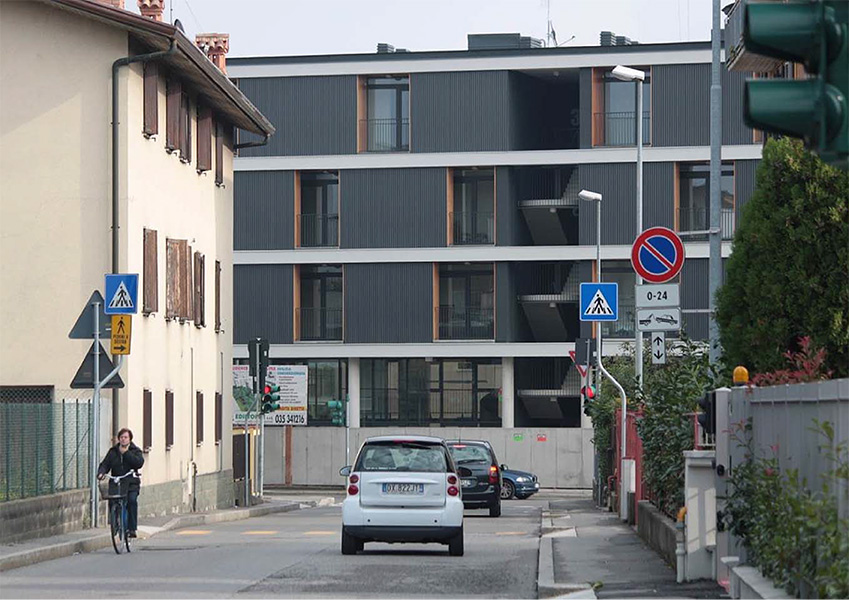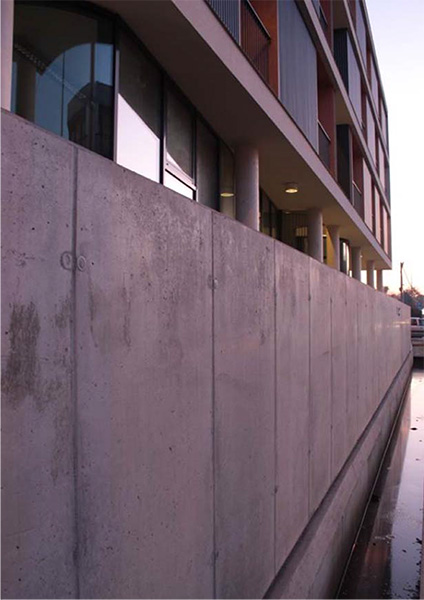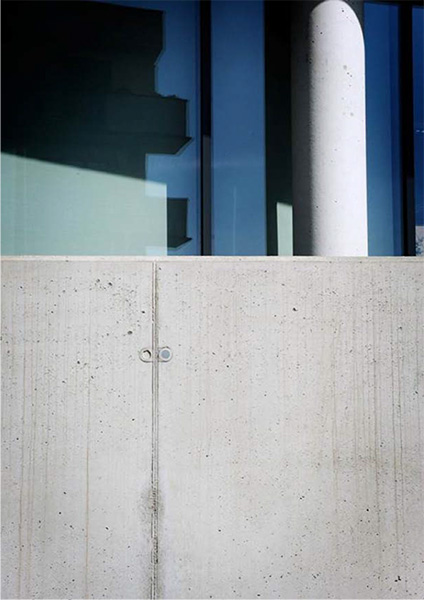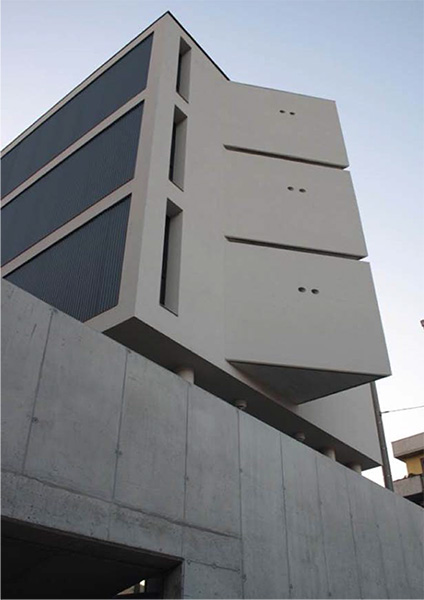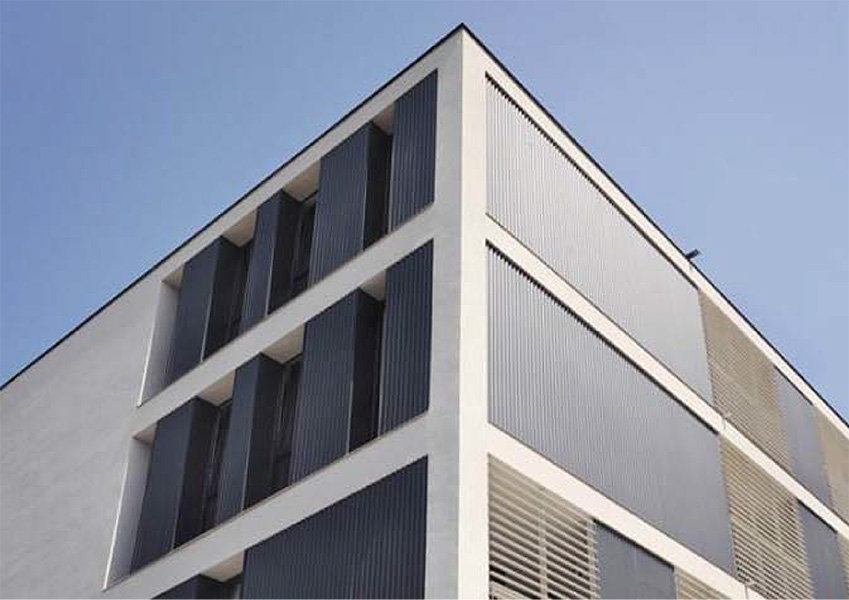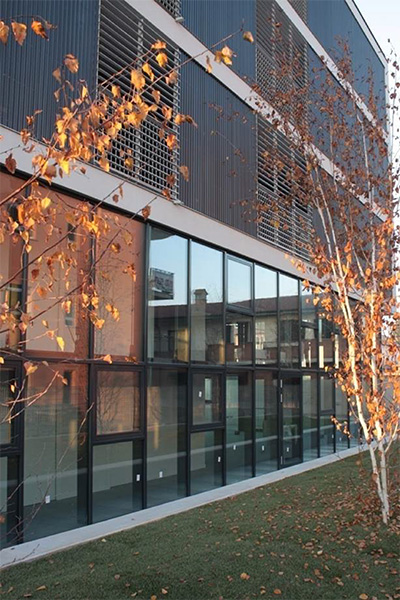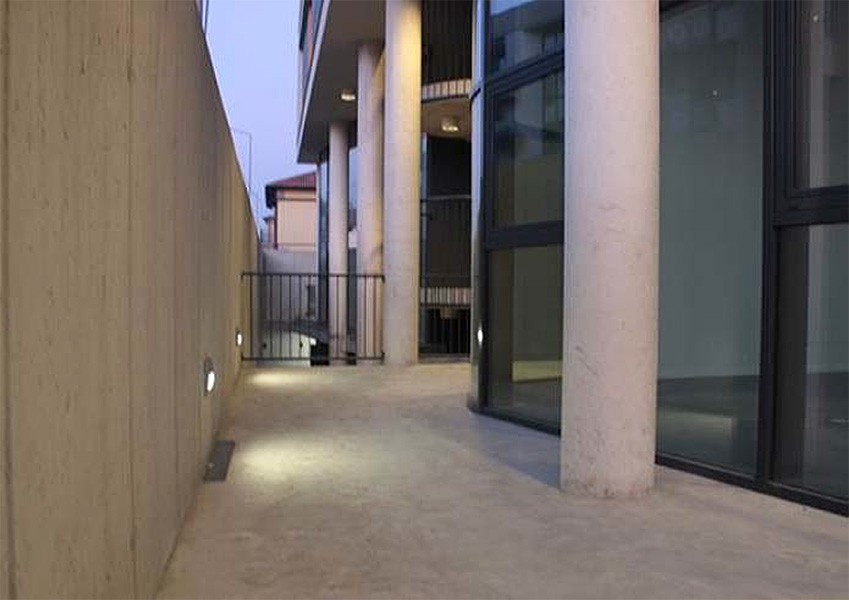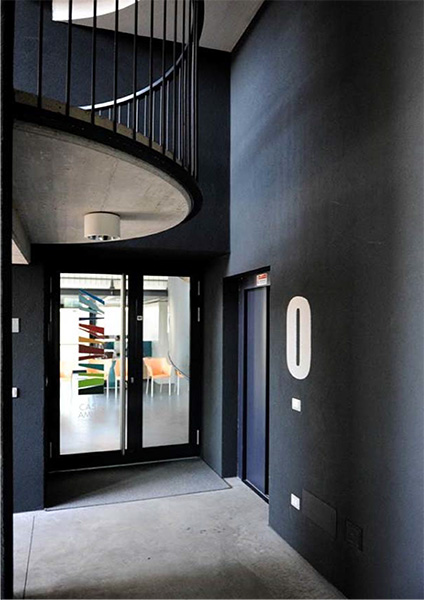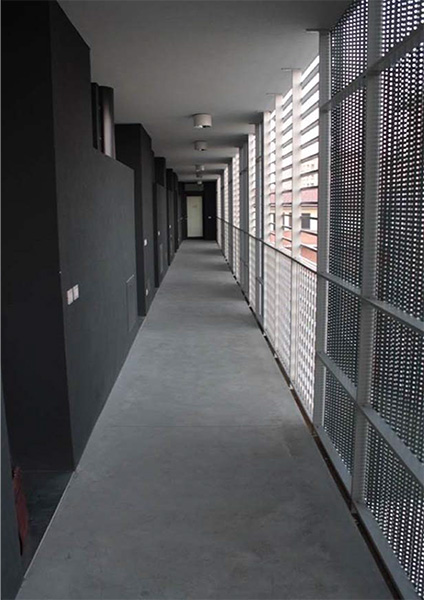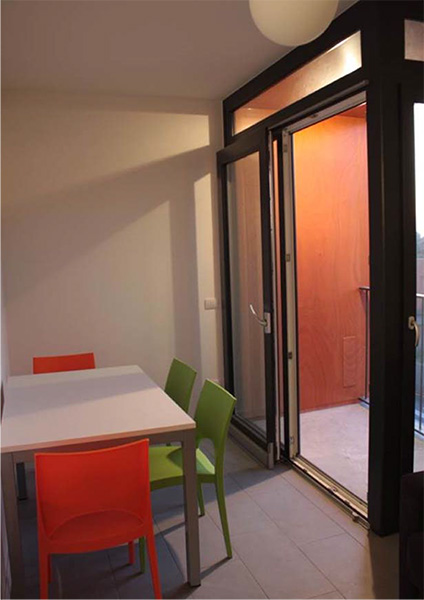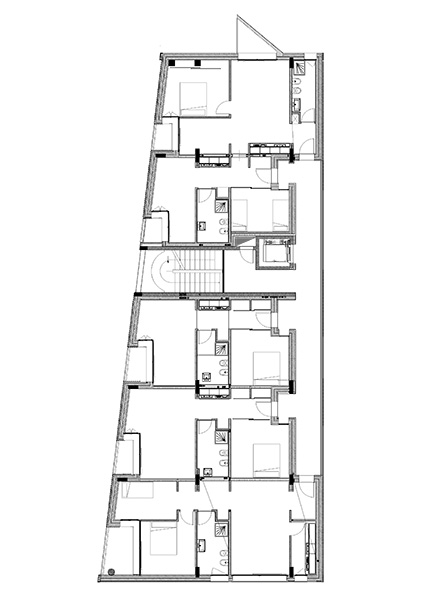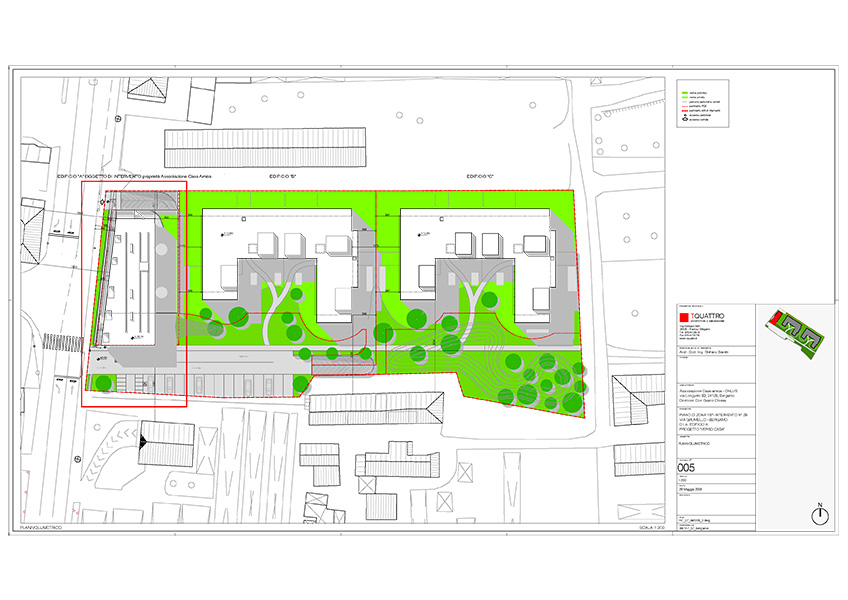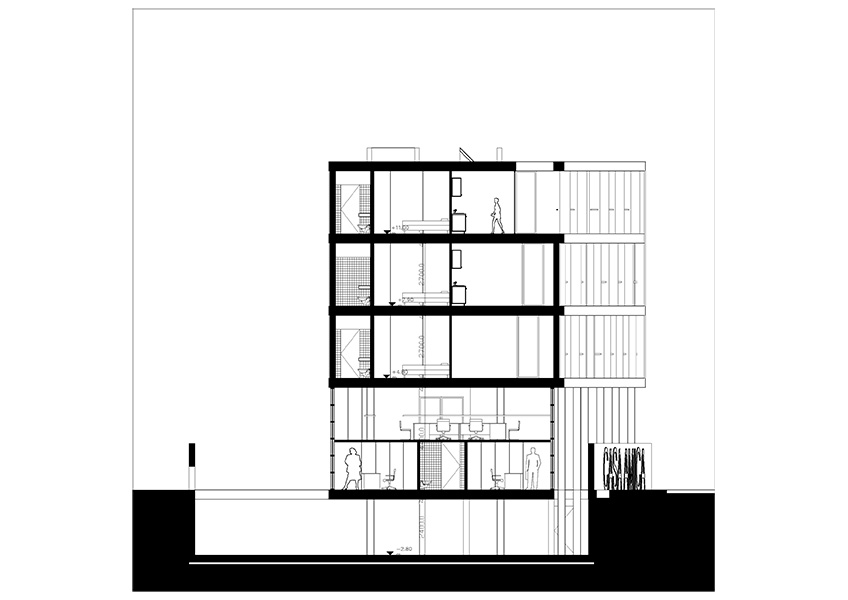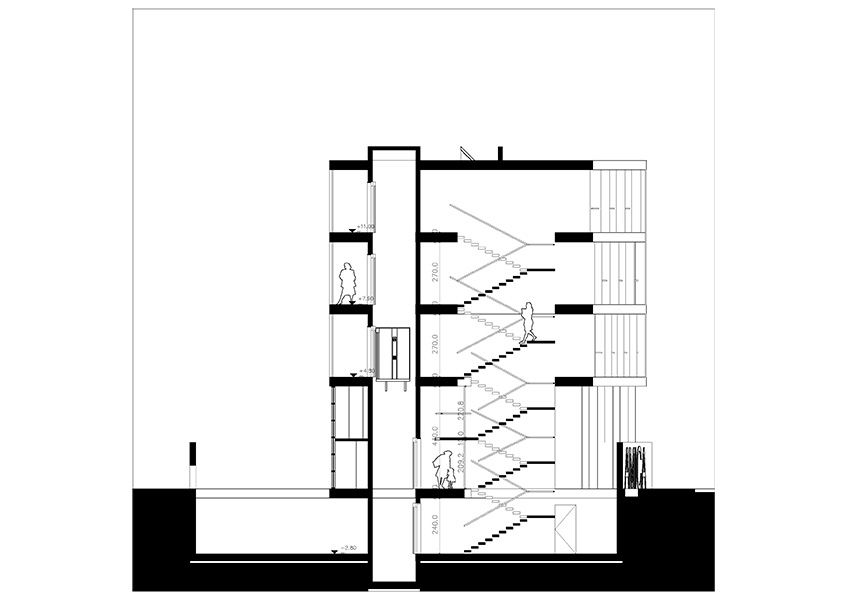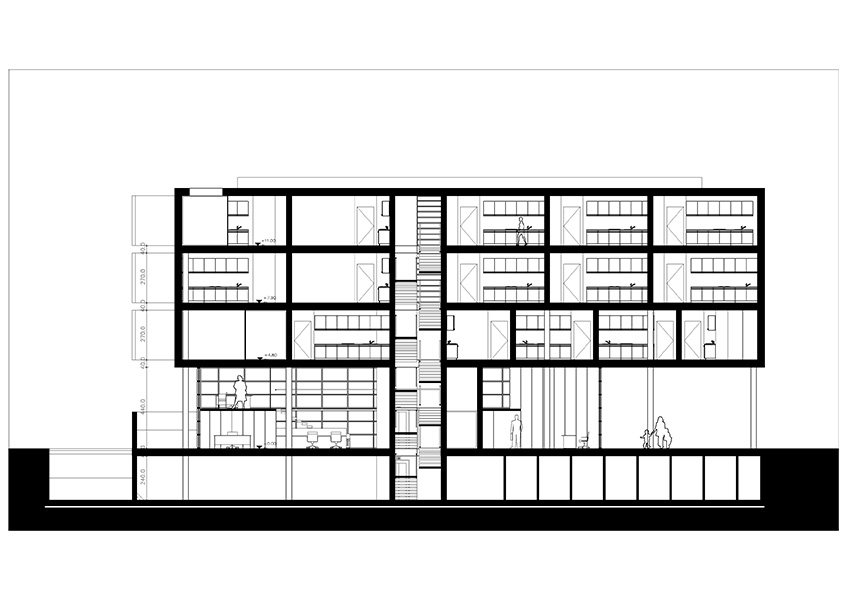NAME
Designer or design team: Arch. Baretti Stefano with Arch Poli Marco and Arch. Raccagni Giovanni
The project has been submitted by: Alessandro Santoro
Plot area: 727 mq
Gross Area: 1.339,22 mq
Of which
Residential: 70%
Public/communal areas: 13%
Facilities for the public: 0
Business/trade: 0
Offices: 17%
Number of residential units: 16
Typology of users: families, old-aged people, students, foreigners/immigrants, temporary residents, other
Total building costs: 2.114.492,13 €
Building Cost = Total Building Cost / Gross Area: 980,46 €/mq
Floor area ratio = Gross Area / Plot Area: 1,84
Work started on date: Monday, 20th July 2009
Work completion date: Friday, 7th October 2011
OWNERSHIP
Fondazione Casa Amica
Promoter: Fondazione Casa Amica
Allotment rule: moderate level of rent
Reduction cost percentage compared to the market value:
assigment: 25%
rent: 25%
LOCATION
Country: Italy
City/town: Bergamo
Address: Via Grumello, 10/a

