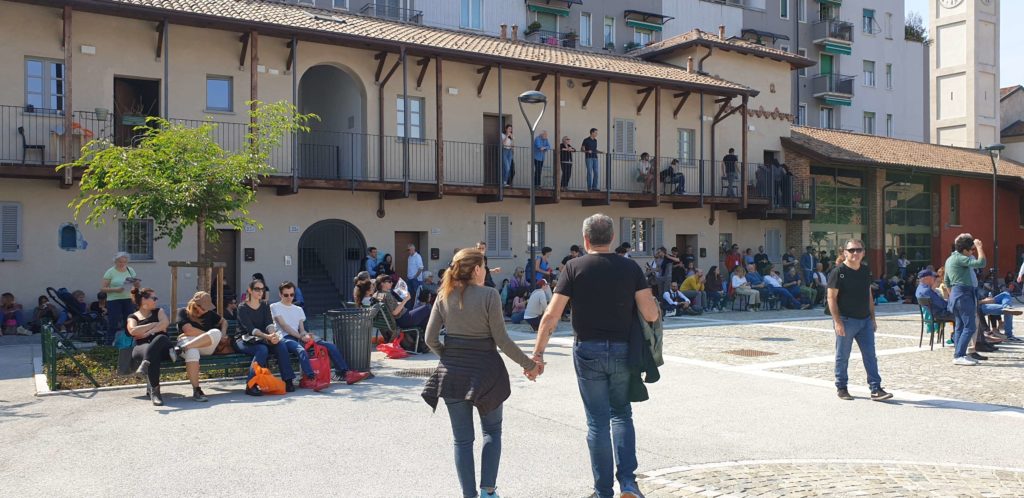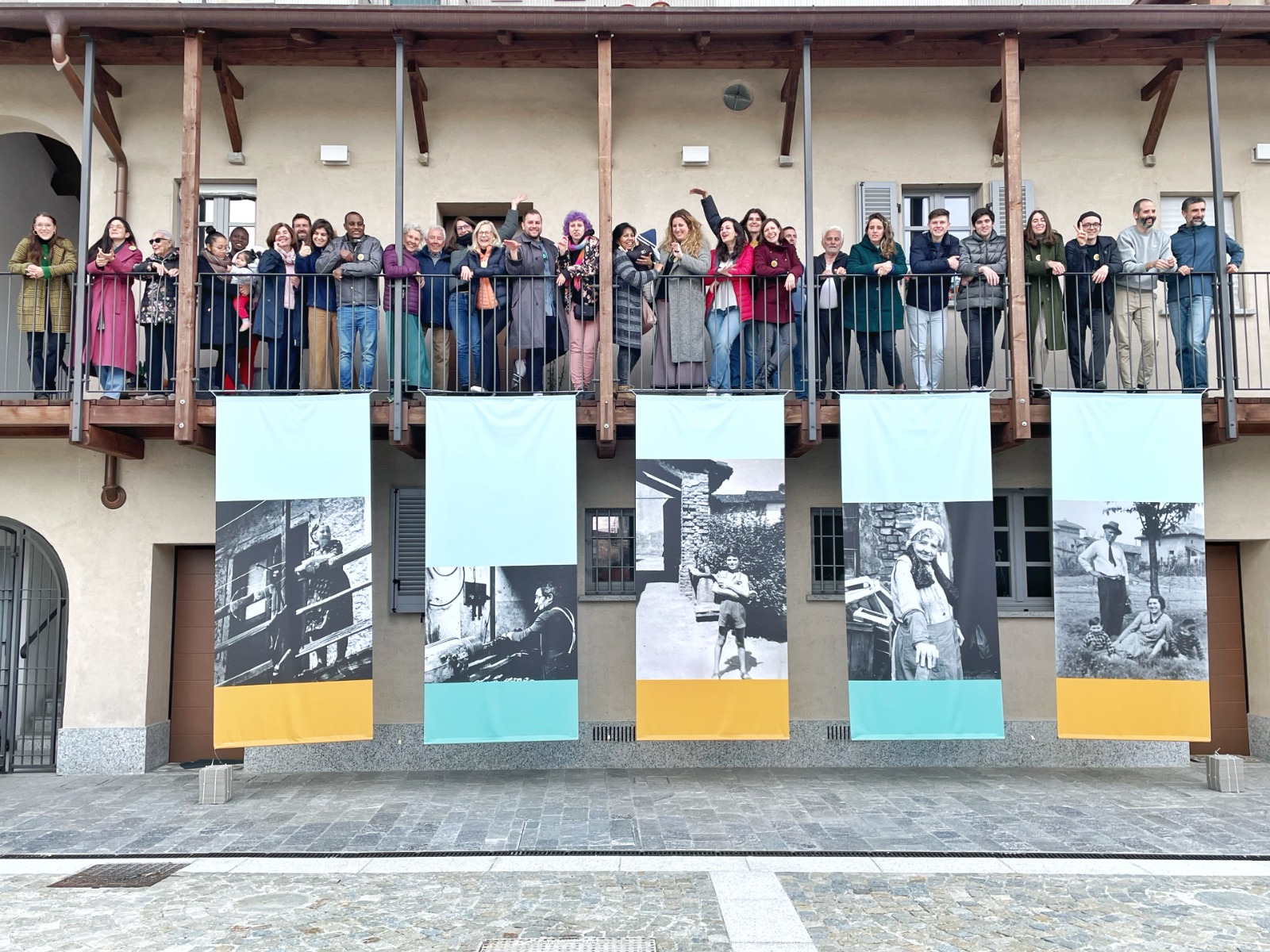NAME
Project title:Residenze Sociali in via Carlo Conti a Milano
Recommending party
The project has been submitted by:
arch. Mario E. Ticozzi progettista

URBAN CONTEXT

D – DETAILS – DATI
Plot area – Superficie lotto: mq 4.700
Gross Area – Superficie lorda totale: mq 1.425
Of which
residential – Di cui Residenziale: % 88
Public/communal areas – Spazi collettivi/comuni: % 10
Facilities for the public – Attrezzature pubbliche: % 0
Business/trade – Commerciale: % 0
Offices – Uffici: % 2
Number of residential units – Numero di alloggi: 25
Typology of users – Tipologia di utenti: Families – Famiglie, Old-aged people – Anziani, Students – Studenti, Foreigners/immigrants – Stranieri o immigrati, Temporary residents – Residenza temporanea
Total building costs Euros – Costo di costruzione totale in Euro: € 3.150.000
Building Cost = Total Bulding Cost / Gross Area – Costo di costruzione = Costo di costruzione totale /Superficie lorda totale: 2200 €/mq
Floor area ratio = Gross Area / Plot Area – Densità = Superficie lorda totale /Superficie lotto: 1/3
Work started on date – Data inizio lavori: 12/12/2018
Work completion date – Data ultimazione lavori: 01/11/2020
E – OWNERSHIP – PROPRIETA’
Promoter – Promotore
Borgo Cascina Conti e ABCittà soc. Cooperativa Sociale
Allotment rule – Regola di assegnazione: affitto con contratto di servizio da 6 a 24 mesi
Reduction cost percentege compared to the market value – Percentuale di riduzione di costo rispetto al valore di mercato:
assignement %: – 40
rent %: 100%
GENERAL PLANS – PLANS
G – CANDIDATURE REPORT – RELAZIONE DI CANDIDATURA
ECONOMIC SUSTAINABILITY | SOSTENIBILITÀ ECONOMICA
Il costo di costruzione a consuntivo è pari a € 2.200 /mq edificato, è riferito al 2020 e comprende le aule comuni e la parte interrata per servizi e posti auto e biciclette, arredi compresi.
Rental/sale cost compared to market price
Costo di affitto/ vendita rispetto al mercato
Il costo del servizio di affitto, spese comprese, è: A) 19 studenti in monolocali con 1 o 2 posti letto da €. 350 a €.420 mensile B) 10 Anziani: € 500 a €.700 C) 13 Mamme con bambino, inviate dal Servizio Sociale del Comune. La riduzione del 40 %.
TYPOLOGIES
SOCIAL SUSTAINABILITY – SOSTENIBILITÀ SOCIALE
Rules of allocation – Regole di assegnazione
Per gli studenti, ai quali viene offerto un servizio, spese comprese, più contenuto rispetto al mercato, viene chiesto un impegno ad offrire 10 ore mensili per le iniziative sociali del “Borgo Intergen. Greco” di ABCittà o per il quartiere
Protection of fragile categories
Tutela categorie fragili
Le categorie fragili ospitate nel complesso sono costituite dalle mamme singole con bimbo che vengono contattate e proposte dal Servizio Sociale del Comune. Il costo di gestione degli alloggi viene corrisposto dal Servizio Sociale di Milano.
Involvement of inhabitants in the building process – Coinvolgimento degli abitanti nel processo
La distribuzione degli edifici è caratterizzata dai ballatoi ai piani primi e dalla piazza pedonale. Gli utenti della struttura e gli altri abitanti vicini sono così in costante rapporto, in quanto tutti i fruitori della piazza, mamme, ragazzi.
Community accompaniment in the life of the building – Accompagnamento della comunità nella vita dell’edificio
La residenza sociale è inserita nel contesto sociale ed economico di Greco. Oltre l’arco ricostruito che da accesso alla piazza pedonale e alle residenze sociali si trovano i servizi urbani e sociali: mezzi pubblici, refettorio ambrosiano, supermercato.
SIGNIFICANT SECTIONS
ENVIRONMENTAL SUSTAINABILITY
SOSTENIBILITÀ AMBIENTALE:
Functional mixitè – Mix funzionale
La sostenibilità sociale poggia anche sul mix di categorie sociali presenti e sulla gestione in solo affitto che evita la cristallizzazione nel tempo dell’utenza. La piazza con panchine favorisce i rapporti con gli abitanti del quartiere e le feste.
Common spaces and shared living – Spazi comuni e abitare condiviso
La struttura offre diversi servizi comuni: lavanderia, deposito custodito, sala pluriuso per riunioni, una struttura per arrampicata facilitata per i piccoli ospiti con loro le mamme e un punto di assistenza alle proprie biciclette.
Techniques and strategies for environmental saving:
Classe energetica A mediante geotermia con pompe di calore, pannelli a pavimento e pannelli fotovoltaici. Escluso il gas metano. Riduzione dei costi di energia da 20 a 30 %. Sulla piazza l’invarianza idraulica disperde in falda l’acqua piovana.
BRIEF DESCRIPTION OF THE PROJECT
Context /Urban strategy
The regional law of Lombardy n.12/2005 introduced the Piani Integrati di Intervento (an urban development law) with the aim of restoring abandoned and degraded areas.
Our project concerns an area of 45.000 square meters, where prior to the restoration there were two dilapidated two-storey farmhouses. A small part of the lot was used for vegetable gardens, but most of the lot was used for the illegitimate disposal of pollutants. The buildings were in poor condition.
This area was meant for urban green spaces, a measure required by the city law. (called PRG). It was surrounded by historical railways behind the Central Station. The architects thought that the area would meet the parameters of the Piani Integrati di Intervento for the following reasons: modest volume for every square meters of the area, which would be used for private apartments, green areas, and facilities, such as offices or recreation facilities; and the cost of all of these facilities and apartments would have been report to the cost of constructing urban green spaces.
The architects chose to rehabilitate the two buildings in order to use them as housing for students, small families and elder people. They also chose to build a square and a sports field, the cost of which would be offset by the profits generated from the private apartments.
The contract with the city council of Milan was signed in 2011. In 2013 the coop Abcittà agreed to manage the housing for 30 years. The structure features 25 small units (42 beds in total) and also shared spaces, such as recreational areas, parking lots and a laundry room. People started to live in the social housing in 2020.
Programme
In 2008 the Italian authority of cultural heritage (Soprintendenza) declare that the two buildings can be regarded as historical buildings.
Project strategy
The restoration required the addition of concrete and steel under the main walls and the facades, and the use of handmade bricks and lime plaster. The square was paved, and shortly afterwards trees, benches, and a drinking fountain were added. The square is a lively area, and Abcittà has promoted many cultural and recreational activities for the neighbourhood in the square.
Environmental sustainability
The buildings (A energy class) are connected to geothermic and equipped with solar panels. Natural gas is not used.
Economic sustainability
The cost of the project amounted to € 3.158,00 (shared spaces and parking lots included), that is €.126,00 for each unit and €.77,00 for each sleeping accommodations.
Social sustainability
The social housing provides help for different kinds of people, such as students, elderly people and single moms with children. They can socialise and help each other in a friendly and supportive environment.
GALLERY