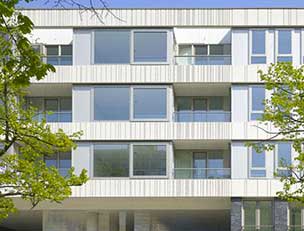01 Jul 10 – SNITKER/BORST ARCHITECTS – Tuinstede, Amsterdam (NL)
AUTHOR Designer or design team: Snitker/Borst/Architects/ Leen Borst, Mark Snitker, Brigitte Kwa The project has been submitted by: Leen Borst - Snitker/Borst/Architects/ Plot area: 6.925 mq Gross Area: 17.325 mq Of which Residential: 100 % Public/communal areas: 0 % Facilities for the public: 0 - public garden Business/trade: 0 Offices: 0 Number of residential units: 110 Typology of...


