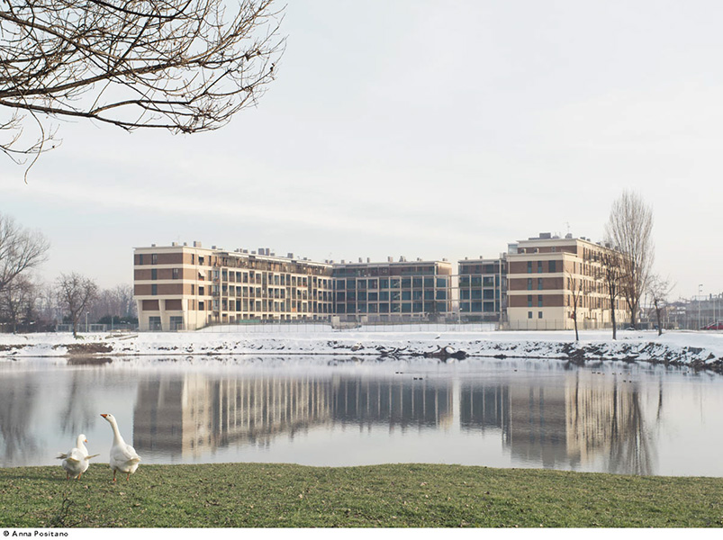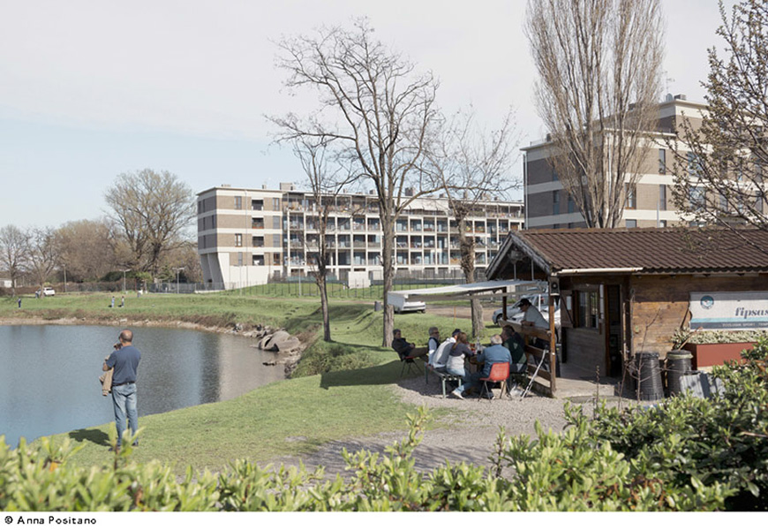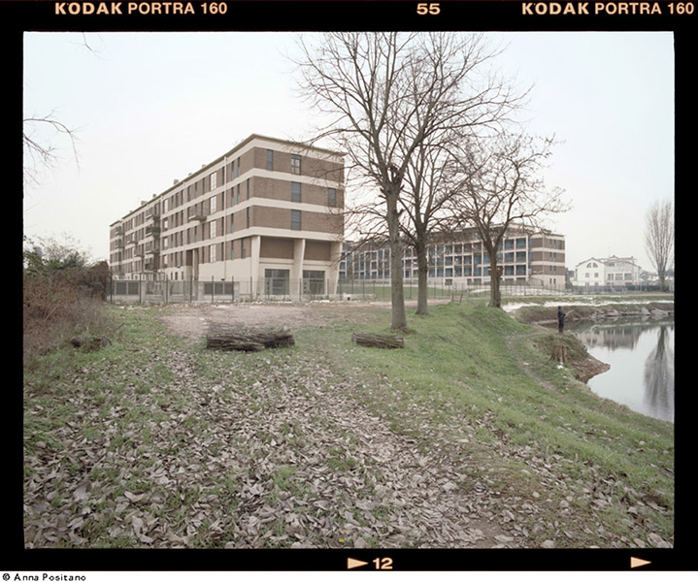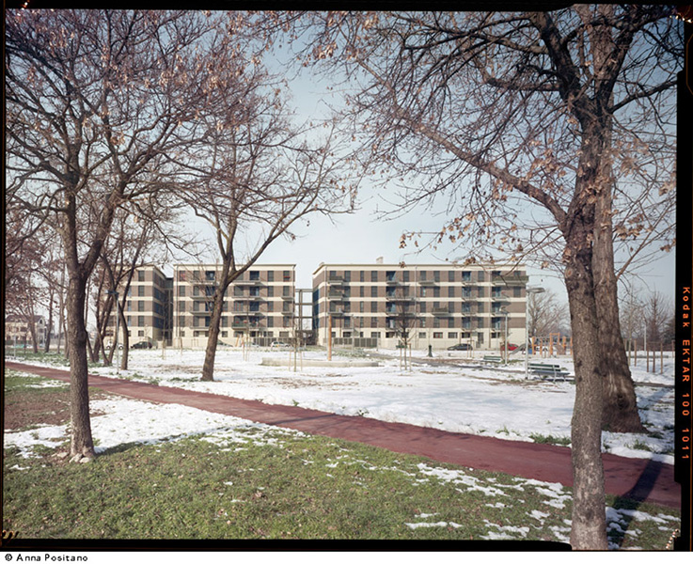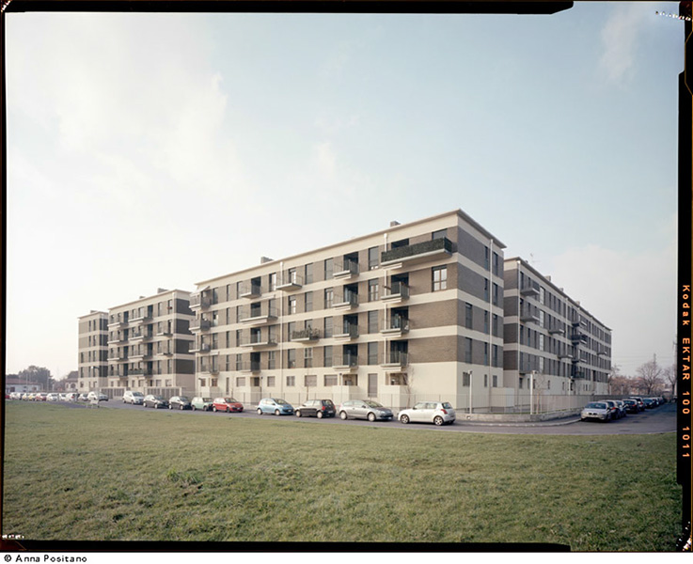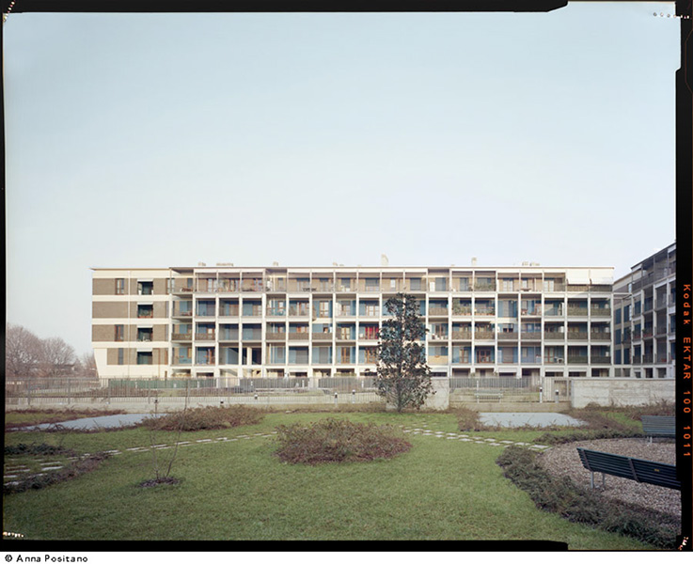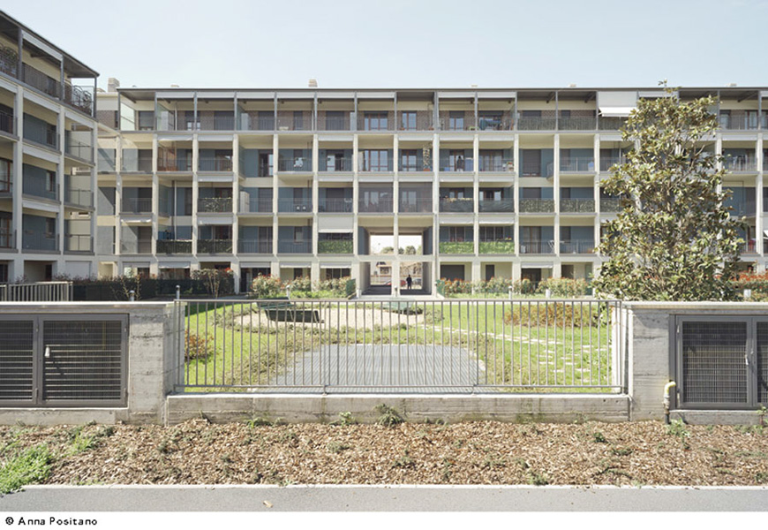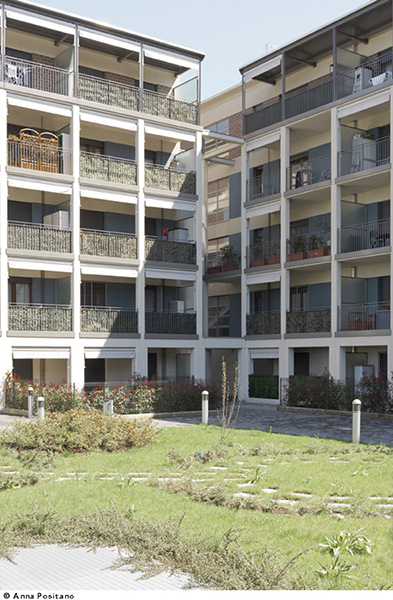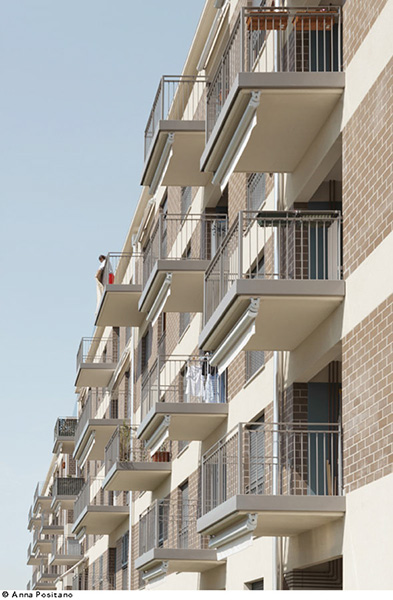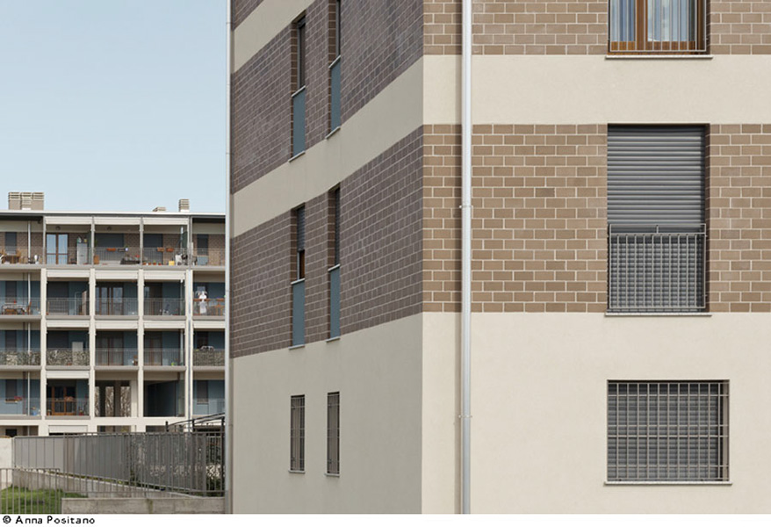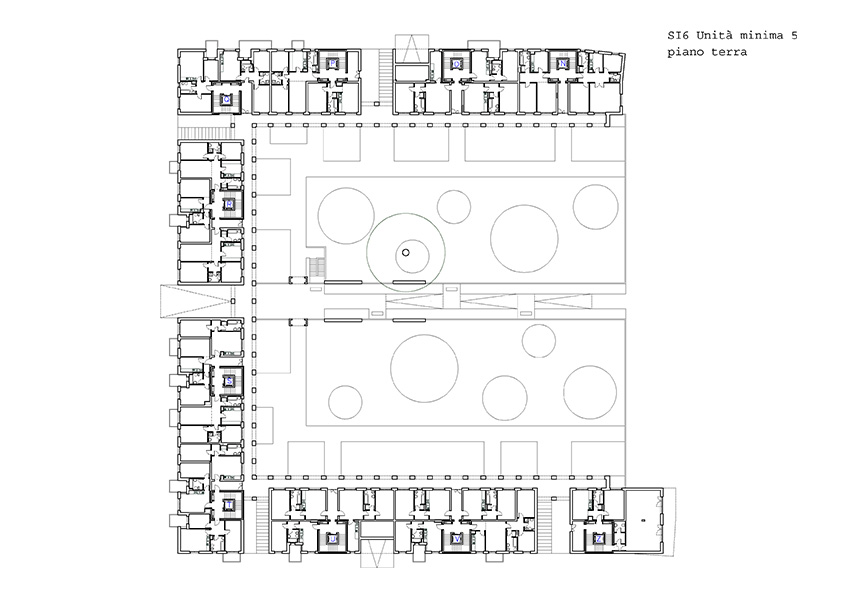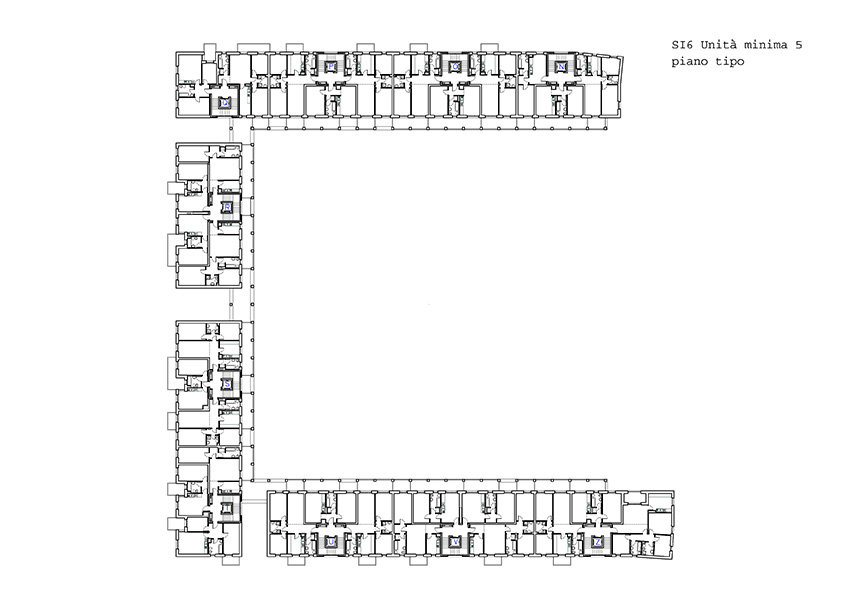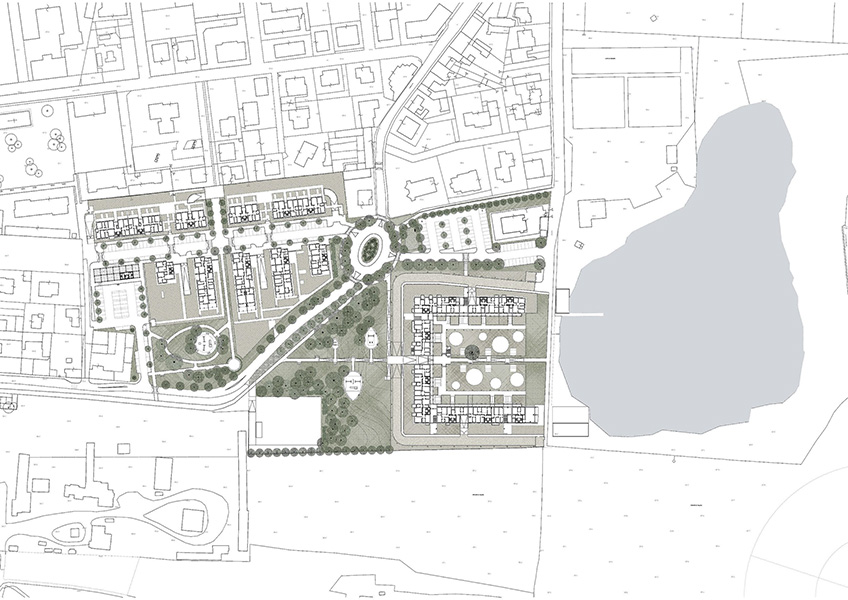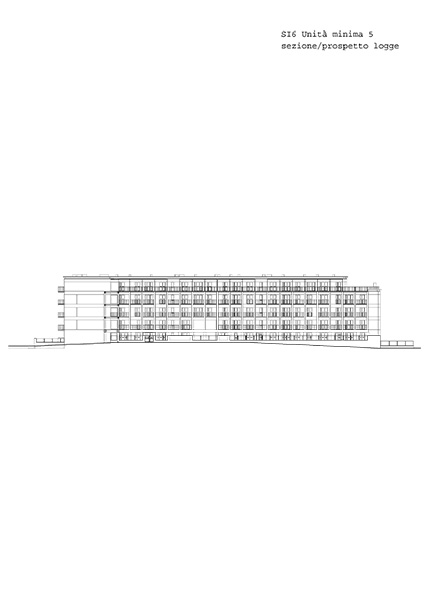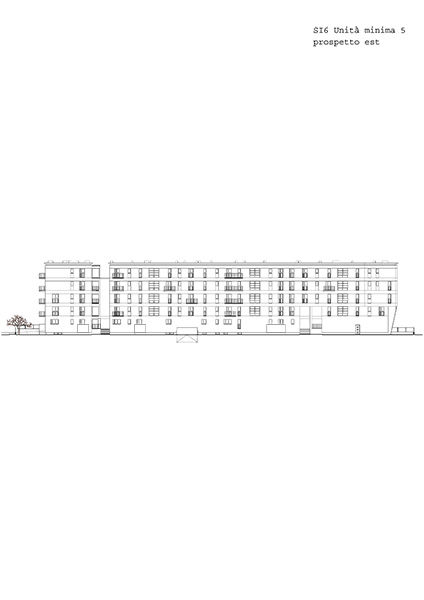NAME
Designer or design team: Nicola Braghieri – EX-M Architetti Associati
The project has been submitted by: Nicola Fabrizio Braghieri
Plot area: 50.985 mq
Gross area: 12.000 mq
Of which
Residential: 99,76
Public/communal areas: 0,1%
Facilities for the public: 0,2%
Business/trade: 0 O
ffices: 0
Number of residential units: 132
Typology of users: families
Total building costs: 15.000.000,00 €
Building Cost = Total Building Cost / Gross Area: 1.235 €/mq
Floor area ratio = Gross Area / Plot Area:0,5
Work started on date: 1st July 2009
Work completion date: Friday, 1st February 2013
OWNERSHIP
CMB COOP Promoter: Comune di Settimo Milanese
Allotment rule: public announcement
Reduction cost percentage compared to the market value: —
LOCATION
Country: Italia
City/Town: Settimo Milanese, Villaggio Cavour
Address: Via IV Novembre

