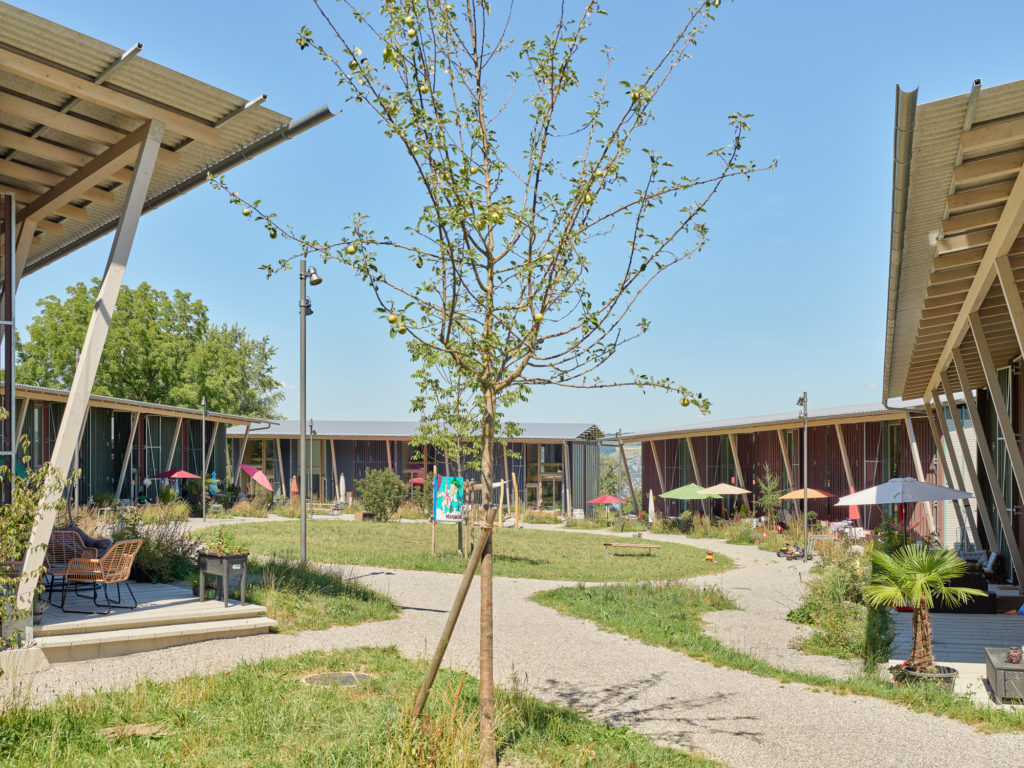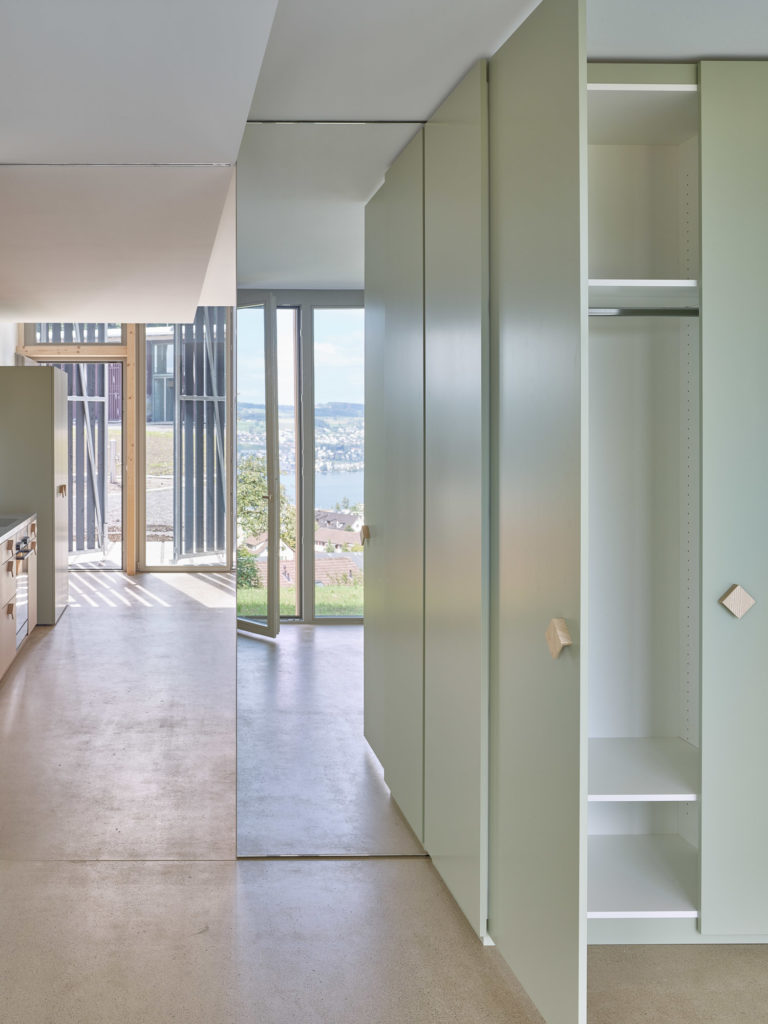NAME
Project title:Kuppe Estate, Trift Quarter, Horgen
Recommending party
The project has been submitted by:
Esch Sintzel Architekten

URBAN CONTEXT

D – DETAILS – DATI
Plot area – Superficie lotto: mq 8872
Gross Area – Superficie lorda totale: mq 3819
Of which
residential – Di cui Residenziale: % 100
Public/communal areas – Spazi collettivi/comuni: % 0
Facilities for the public – Attrezzature pubbliche: % 0
Business/trade – Commerciale: % 0
Offices – Uffici: % 0
Number of residential units – Numero di alloggi: 30
Typology of users – Tipologia di utenti: Families – Famiglie, Old-aged people – Anziani, Students – Studenti, Foreigners/immigrants – Stranieri o immigrati, Other – Altro
Total building costs Euros – Costo di costruzione totale in Euro: € –
Building Cost = Total Bulding Cost / Gross Area – Costo di costruzione = Costo di costruzione totale /Superficie lorda totale: € –
Floor area ratio = Gross Area / Plot Area – Densità = Superficie lorda totale /Superficie lotto: 0.43
Work started on date – Data inizio lavori: 01/03/2015
Work completion date – Data ultimazione lavori: 01/06/2021
E – OWNERSHIP – PROPRIETA’
Promoter – Promotore
Trift Bewirtschaftung von Grundstücken AG
Allotment rule – Regola di assegnazione: Cost rent (as opposed to market rent)
Reduction cost percentege compared to the market value – Percentuale di riduzione di costo rispetto al valore di mercato:
assignement %:Unknown
rent %: Unknown
GENERAL PLANS – PLANS
G – CANDIDATURE REPORT – RELAZIONE DI CANDIDATURA
ECONOMIC SUSTAINABILITY | SOSTENIBILITÀ ECONOMICA
The project cost is lower compared to the average project cost in Switzerland.
Rental/sale cost compared to market price
Costo di affitto/ vendita rispetto al mercato
The rent is not a market rent, but a cost rent.
SOCIAL SUSTAINABILITY – SOSTENIBILITÀ SOCIALE
Rules of allocation – Regole di assegnazione
The rent is not a market rent, but a cost rent.
Protection of fragile categories
Tutela categorie fragili
There is no special intention for vulnerable users, but the whole project is conceptualized very inclusive and aims to connect people in different life situations and generations.
Involvement of inhabitants in the building process – Coinvolgimento degli abitanti nel processo
The inhabitants have not been involved in the design phase, but they are a very active and vivid community now.
Community accompaniment in the life of the building – Accompagnamento della comunità nella vita dell’edificio
The main idea of the project was to make the void in the center between the five houses a stage for collective activities of the inhabitants.
SIGNIFICANT SECTIONS
ENVIRONMENTAL SUSTAINABILITY
SOSTENIBILITÀ AMBIENTALE:
Functional mixitè – Mix funzionale
Since the quarter is car-free, there is a large bicycle shelter for the inhabitants and every house has a collective laundry room in the basement.
Common spaces and shared living – Spazi comuni e abitare condiviso
A central playground invites the little inhabitants and their parents to collective activities.
Techniques and strategies for environmental saving:
The quarter is certified with a sustainability label. Being car-free, the estate could be realized with minimal basements and sealed surfaces. It implements ecological sustainability in minute detail, not least through its materialization in wood.
BRIEF DESCRIPTION OF THE PROJECT
A collective counter-design to privatized suburbia
The Trift quarter is a counter-design to the privatization of the settlement area. It counters the striving for distance and territorial demarcation, which is common on the outskirts of the city, with a collective understanding of settlement. The houses on the hilltop form the first stage of a larger project committed to the same values – sustainability and collectivity.
The free center – a field of possibilities
The center of the plot is the real protagonist of the settlement. In order for this ‘field of possibility’ to become as wide as possible on the flat part of the hilltop, the houses crowd the edges – just as circus wagons form a loose wagon castle before the tent is erected in their center. The analogy to camping, the related idea of the fleeting occupation of land and its continuous changeability, became the real leitmotif of the design.
Informal gathering of the houses
This begins with the arrangement of the buildings, which refuse the conventional orientation to street line or panorama. Their informal coming together is, as it were, a first snapshot, not a petrified final state. The buildings stand on skids and have only minimal basements, for there is no underground parking (instead, the residents forgo private cars).
Porch’, barn doors, rampant vegetation.
The neighborly everyday life between affection and demarcation is also understood as a movable, formable process. The large barn doors in front of each apartment serve this purpose, regulating not only light and insight, but also the territories within the continuous ‘porch’. To protect it, the large roofs span far beyond the small houses. The separation of the cold roof from the warm house emphasizes the additive joining principle of the nailed, screwed, glued wooden structure, which already anticipates future change. The pioneers of appropriation are the plants – hops and bindweed – that will grow up on the front sides of the houses even before the residents take possession of their apartments.
Freedom of design in the interior
The interior is characterized by unfinished surfaces and movable furniture and doors that allow for a wide variety of room configurations despite the limited space available. Large and small apartments interlock in a complementary way. In this way, the vision of people living together as neighbors in very different life constellations is given a spatial framework.
GALLERY