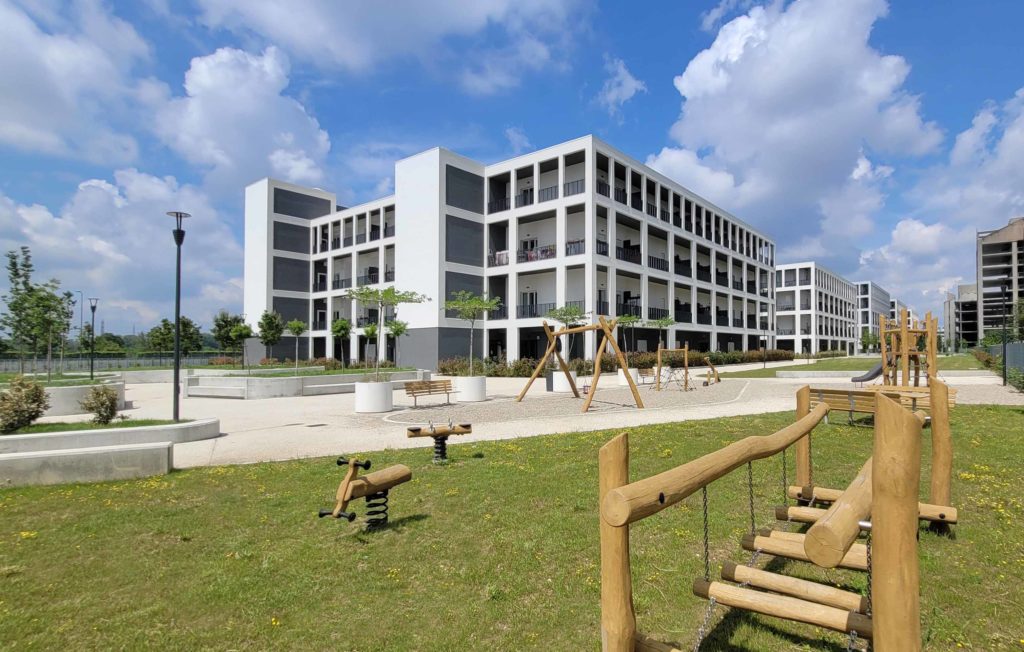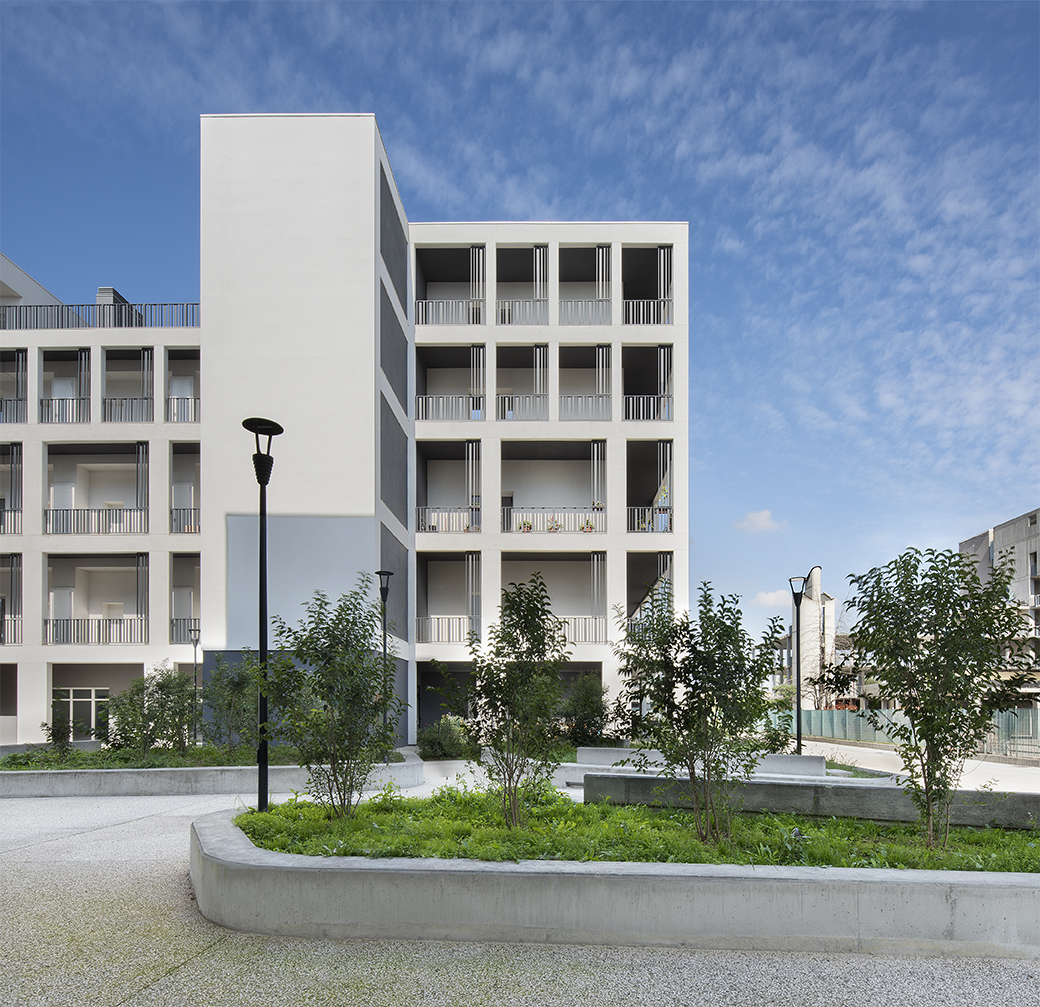NAME
Project title: 5SQUARE
Recommending party
The project has been submitted by:
5SQUARE Housing sociale di via Antegnati

URBAN CONTEXT
COMMUNAL / TYPOLOGICAL APPROACH

D – DETAILS – DATI
Plot area – Superficie lotto: 34,650 m²
Gross Area – Superficie lorda totale: 34930,89 m²
Of which
residential – Di cui Residenziale: 32931,47 mq
Public/communal areas – Spazi collettivi/comuni: 849,22 mq
Facilities for the public – Attrezzature pubbliche: 2148,65 mq
Business/trade – Commerciale: 1999,42 mq
Offices – Uffici: % 0
Number of residential units – Numero di alloggi: 468
Typology of users – Tipologia di utenti:
Total building costs Euros – Costo di costruzione totale in Euro: –
Building Cost = Total Bulding Cost / Gross Area – Costo di costruzione = Costo di costruzione totale /Superficie lorda totale: –
Floor area ratio = Gross Area / Plot Area – Densità = Superficie lorda totale /Superficie lotto: circa 1
Work started on date – Data inizio lavori: 01/10/2019
Work completion date – Data ultimazione lavori: 01/05/2022
E – OWNERSHIP – PROPRIETA’
Promoter – Promotore
Redo Sgr Società benefit – Fondo Immobiliare Lombardia Comparto Uno
Allotment rule – Regola di assegnazione
Gli alloggi sono stati ceduti in proprietà o in locazione a soggetti aventi i requisiti prescritti dalla Delibera Comune di Milano n. 42/2010.
Reduction cost percentege compared to the market value – Percentuale di riduzione di costo rispetto al valore di mercato:
assignement %: -48% (prezzo di mercato tra i 3.300 euro/mq e i 4.500 euro/mq – Redo 2.012 euro/mq)
rent %: -48% (prezzo di mercato tra i 115 e i 150 euro/mq – Redo 68 euro/mq)
GENERAL PLANS – PLANS
G – CANDIDATURE REPORT – RELAZIONE DI CANDIDATURA
ECONOMIC SUSTAINABILITY | SOSTENIBILITÀ ECONOMICA
Il costo di costruzione del progetto 5Square è più basso rispetto ai valori medi del paese in cui è costruito.
Rental/sale cost compared to market price
Costo di affitto/ vendita rispetto al mercato
In media l’affitto a 5Square pesa il 24,5% sul reddito del nucleo famigliare. Il beneficio economico del canone annuo applicato, rispetto al mercato a Milano dal 2014 ad oggi, è in media 6.600 euro per ogni nucleo famigliare.
TYPOLOGIES
SOCIAL SUSTAINABILITY – SOSTENIBILITÀ SOCIALE
Rules of allocation – Regole di assegnazione
Gli alloggi sono stati ceduti in proprietà o in locazione a soggetti aventi i requisiti prescritti dalla Delibera Comune di Milano n. 42/2010.
Protection of fragile categories
Tutela categorie fragili
Sì, 24 appartamenti sono destinati a servizi residenziali offerti da enti del terzo settore (es disabili, nuclei monoparentali o in difficoltà economica, persone in uscita dal carcere) con assistenza ai servizi e supporto (es educativo e psicologico)
Involvement of inhabitants in the building process – Coinvolgimento degli abitanti nel processo
FHS ha definito un percorso (10 incontri in plenaria e 10 per gruppi) iniziato 6 mesi prima dell’insediamento degli inquilini e finito un anno dopo i traslochi, per progettare insieme l’uso degli spazi comuni e definire le regole che li governeranno.
Community accompaniment in the life of the building – Accompagnamento della comunità nella vita dell’edificio
Sì, esistono anche degli strumenti per progettare e prototipare le attività, una piattaforma per gestire i progetti e agevolare la comunicazione, tutorial per realizzare efficacemente le attività e per strutturare la governance.
SIGNIFICANT SECTION
ENVIRONMENTAL SUSTAINABILITY
SOSTENIBILITÀ AMBIENTALE:
Functional mixitè – Mix funzionale
Sono presenti attività commerciali e servizi di prossimità al piano terra degli edifici 2, 3 e 5 (poliambulatorio, consultorio, dentista, libreria, asilo, panetteria). Un accesso resta aperto per consentire ai non residenti di accedervi.
Common spaces and shared living – Spazi comuni e abitare condiviso
Il piano terra favorisce l’incontro: il gestore sociale organizza per i residenti attività sportive, di intrattenimento (lezioni di zumba, corsi di cucina, cineforum, doposcuola), e giardinaggio negli orti sui tetti. L’area giochi è aperta a tutti.
Techniques and strategies for environmental saving:
Negli edifici in classe A (isolamento termoacustico, pannelli radianti, cappotto termico, irrigazione Smart, pannelli fotovoltaici) è attivo il circolar housing per noleggio di arredi ed elettrodomestici.
BRIEF DESCRIPTION OF THE PROJECT
The project is located in the southern suburbs of Milan, in the Vigentino district, where the South Agricultural Park goes deep into urbanization. The area is characterized by residential, productive and commercial settlements. The five existing courtyard buildings, built in the 90s with productive and tertiary use, have variable heights and a common basement to the whole complex. Until the year 2000 they were in a perfect state of preservation, completed and functional to be used, but this never happened. The degradation started in 2011 when the works started by the then property were interrupted: the buildings were completely abandoned.
The project envisages the re-functionalization of the five buildings in order to build around 500 dwellings destined to a subsidized concessionary residence for sale and lease, as well as a consulting room, a clinic, urban residential services, and an average sales area. The first two buildings, starting from the south, are for sale, with around 190 apartments of different sizes, some of which are located on the ground floor and have private gardens; the remaining three buildings, on the other hand, have 300 rented accommodation. The ground floor of the building complex, consisting of a set of private spaces and public spaces, represents a large unified urban environment, characterized by spaces for meeting, relaxation, play and sport.
The design mainly concerned: the connection and the cross-usability between the buildings and the diversification of the functions on the ground floor, the organization of a sequence of open and closed courts and the relationship between the buildings and the green system, the rethinking of the external envelope and a rationalization of the volumes placed on the roof. Any existing non-structural element is removed to bring the complex of the 5 buildings back to the state of structural skeletons only. A new modular grid composed of two systems is superimposed on the existing facade: that of the parapets, and that of the roller blinds mounted opposite to form a “butterfly” system that returns, for the portion of the façade facing south west, a vibrated and iridescent articulated effect depending on the hours of the day and the seasons.
Collaborative living and the principles of circular economy are at the heart of the project, in which the sustainable approach to living stems from the very nature of the intervention, an operation of reuse and refunctionalisation of existing buildings. The vocation for reuse and recycling also translates into services such as Circular Housing, which allows for the rental of furniture and appliances, guaranteeing economic savings for tenants and reducing the environmental impact due to their life cycle.
Video of the project (Luigi Cutore, 2023, 8:40, ITA)
GALLERY