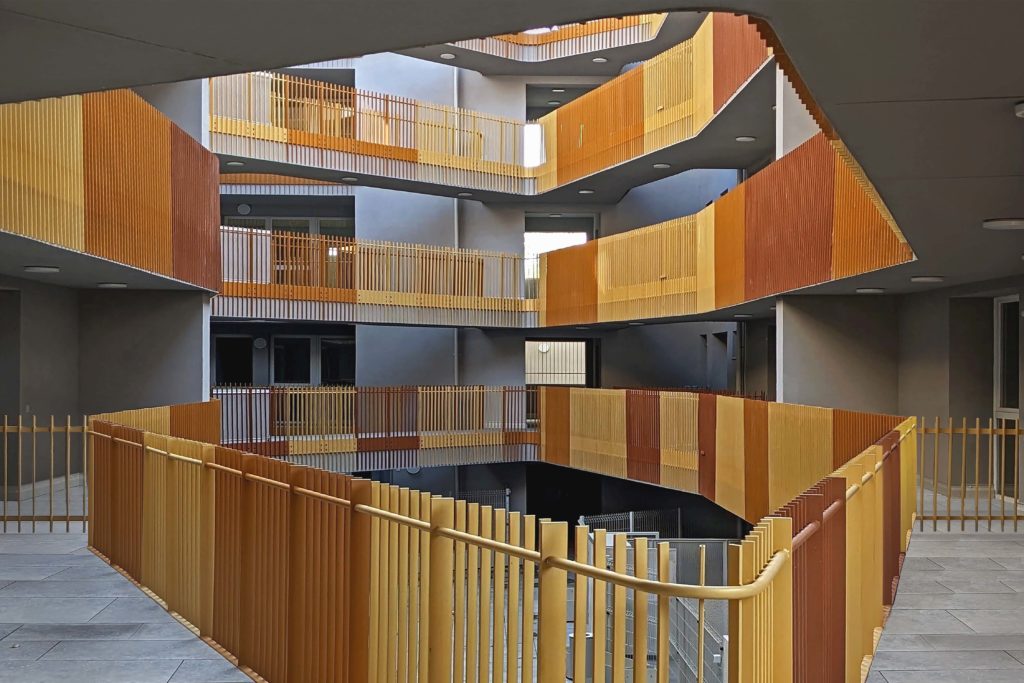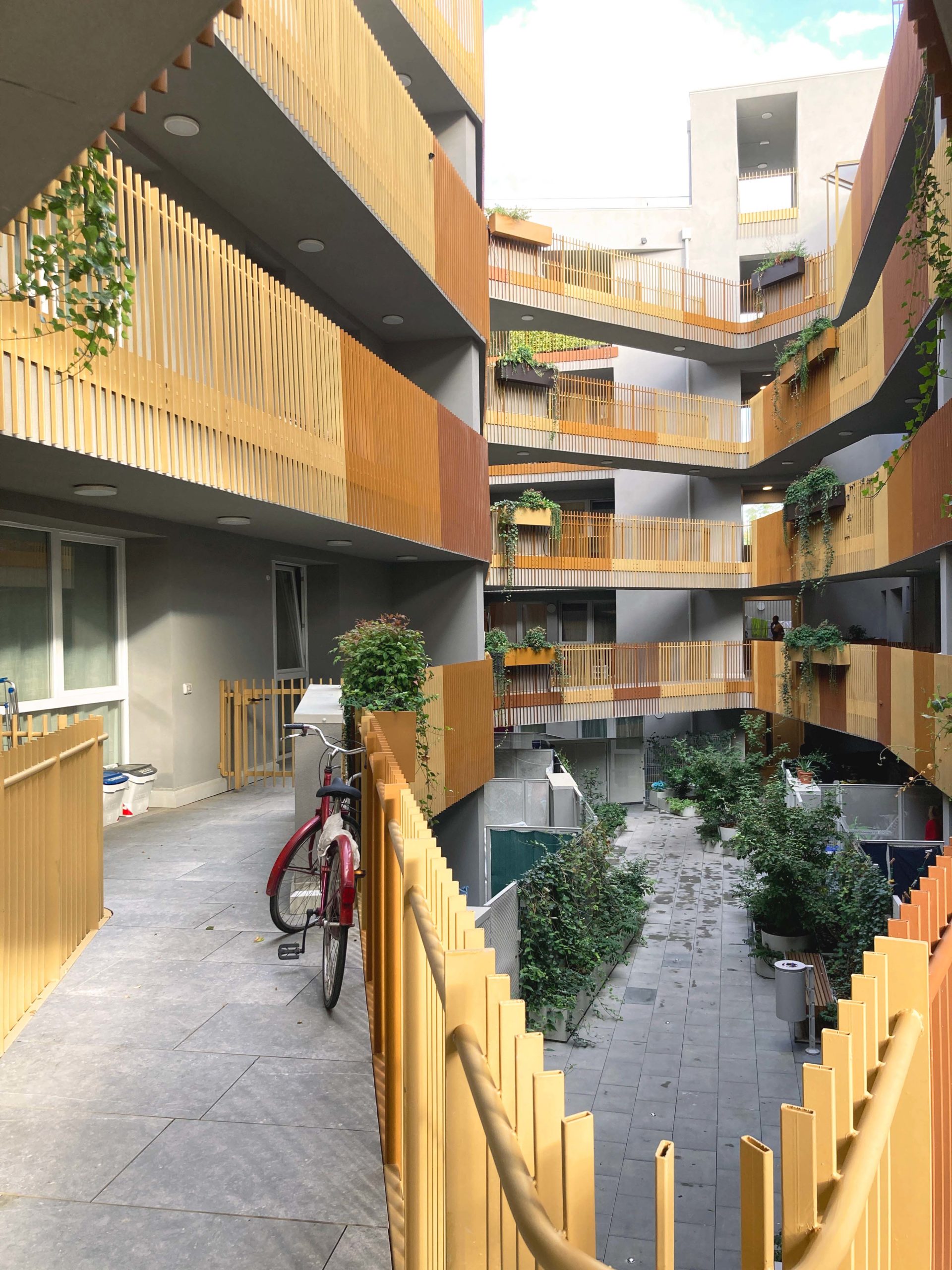NAME
Project title: “Casa Universaal” Social Housing
Recommending party
The project has been submitted by:
TASCA studio di Federico Scagliarini e Cristina Tartari

URBAN CONTEXT
COMMUNAL / TYPOLOGICAL APPROACH

D – DETAILS – DATI
Plot area – Superficie lotto: 1.337 m²
Gross Area – Superficie lorda totale: 5.870 m²
Of which
residential – Di cui Residenziale: 75% (4.438 mq)
Public/communal areas – Spazi collettivi/comuni: 25% (1.432 mq)
Facilities for the public – Attrezzature pubbliche: –
Business/trade – Commerciale: 0
Offices – Uffici: % 0
Number of residential units – Numero di alloggi: 53
Typology of users – Tipologia di utenti:
Total building costs Euros – Costo di costruzione totale in Euro: € 5.718.527
Building Cost = Total Bulding Cost / Gross Area – Costo di costruzione = Costo di costruzione totale /Superficie lorda totale: € 974 (incluso costo della demolizione)
Floor area ratio = Gross Area / Plot Area – Densità = Superficie lorda totale /Superficie lotto: 4,4
Work started on date – Data inizio lavori: 19/10/2019
Work completion date – Data ultimazione lavori: 15/06/2022
E – OWNERSHIP – PROPRIETA’
Promoter – Promotore
Investire SGR spa – fondo Emilia Romagna social housing “FERSH”, partecipato tra gli altri dal Fondo Investimenti per l’Abitare gestito da CDP Immobiliare SGR S.p.A. e dalla Fondazione C.R. Forlì
Allotment rule – Regola di assegnazione
Convenzione sociale stipulata con il Comune di Forlì
Reduction cost percentege compared to the market value – Percentuale di riduzione di costo rispetto al valore di mercato:
assignement %: –
rent %: 75
GENERAL PLANS – PLANS
G – CANDIDATURE REPORT – RELAZIONE DI CANDIDATURA
ECONOMIC SUSTAINABILITY | SOSTENIBILITÀ ECONOMICA
Il costo di demolizione e nuova costruzione dell’intervento è pari a 974 €/mq. Il costo medio di costruzione, applicando indice Istat giugno 2022 su base 2015, è pari a 1.698 €/mq.
Rental/sale cost compared to market price
Costo di affitto/ vendita rispetto al mercato
Al fine di offrire soluzioni abitative adeguate e accessibili a famiglie con particolari condizioni di reddito, contribuendo a ridurre il divario sociale e a migliorare la qualità della vita, i costi di locazione sono calmierati rispetto al mercato.
TYPOLOGIES
SOCIAL SUSTAINABILITY – SOSTENIBILITÀ SOCIALE
Rules of allocation – Regole di assegnazione
Convenzione stipulata con il Comune consistente nella verifica di 3 parametri: reddito richiedente inferiore a 41.000 € base ISE, residenza anagrafica /attività lavorativa stabile (3 anni) in Emilia Romagna, cittadinanza /permesso di soggiorno valido
Protection of fragile categories
Tutela categorie fragili
In fase di assegnazione degli appartamenti, si prevede una prelazione alle categorie fragili; in situazioni di particolare vulnerabilità, viene inoltre attivata una stretta collaborazione con Comune e servizi sociali locali.
Involvement of inhabitants in the building process – Coinvolgimento degli abitanti nel processo
Gli abitanti, la cui selezione è avvenuta a partire dalla fase di cantiere, sono coinvolti nella definizione e implementazione dell’uso degli spazi di intermediazione comunitari, contribuendo con proposte e opinioni alle attività da realizzare.
Community accompaniment in the life of the building – Accompagnamento della comunità nella vita dell’edificio
È presente un gestore sociale, stretto collaboratore dei conduttori nella pianificazione delle attività e curatore degli aspetti tecnici e manutentivi, per favorire lo sviluppo personale e la partecipazione attiva alla vita comunitaria.
SIGNIFICANT SECTION
ENVIRONMENTAL SUSTAINABILITY
SOSTENIBILITÀ AMBIENTALE:
Functional mixitè – Mix funzionale
Con l’obiettivo di promuovere un ambiente inclusivo e una comunità abitativa coesa, sono state create un’ampia sala comune e una corte interna in grado di ospitare diversi tipi di eventi e attività sociali, pubbliche o riservate ai soli conduttori.
Common spaces and shared living – Spazi comuni e abitare condiviso
La corte interna e i ballatoi, fulcro di attività di vario tipo, offrono l’occasione per unire attraverso un passaggio diretto due vie del centro storico, implementando un nuovo interessante spazio urbano di incontro, tra ambiti distinti della città.
Techniques and strategies for environmental saving:
Si tratta di un progetto pilota di rigenerazione urbana non consumando suolo (demolizione edificio dismesso), diminuendo del 66% il fabbisogno energetico e dotando ogni unità di uno spazio esterno vitale in condizioni post-pandemiche.
BRIEF DESCRIPTION OF THE PROJECT
The project is part of the planning of a larger area, qualified as a city residential expansion zone on the edge of the city. The lot envisages the construction of residential housing for subsidised social housing, private housing and public spaces intended to serve the citizens, favouring a vertical development and leaving vast green pedestrian common spaces to serve the neighbourhood, also thanks to the large underground garage connecting all the buildings on the lot. The volume of the building is moulded as a subtraction of volumes, to form a tree with a large trunk and its offshoots, highlighting the main spaces, such as the entrance, the cohousing and the common spaces with double or triple height, and overlooking a public square. On the ground floor there is direct access to the cohousing or the residential building and covered parking spaces for bicycles are provided. On the upper floors, various types of housing are arranged in a radial distribution departing from the central distribution space. On the ninth floor, on the other hand, a collective gathering space has been provided for condominium use, to foster neighbourly relations.
The flats have a lot of glazed area overlooking large balconies with integrated perimeter pools for greenery (approx. 660ml of deep greenery), which protect against summer sunlight. The building uses underfloor heating connected to the city’s district heating system and achieves CasaClima A Nature class, which in addition to energy-saving principles, also re-evaluates the life cycle of the materials used. Decentralised controlled mechanical ventilation is provided for each flat. The roof is extensively green, and a part of it is managed with solar thermal panels, while the photovoltaic system is decentralised in a common building for the entire neighbourhood, and a system for conserving and reusing rainwater has been planned. The building provides an answer to the housing demand managed in cooperation with self-financing of the building itself with the contribution of the public authority in the facilitation of the land price. The project area opens up to the neighbourhood through various functions and semi-public spaces, such as parks, squares, sports facilities, and seeks to create a relationship between the inhabitants with 2 cohousing spaces for recreational and sports activities.
GALLERY