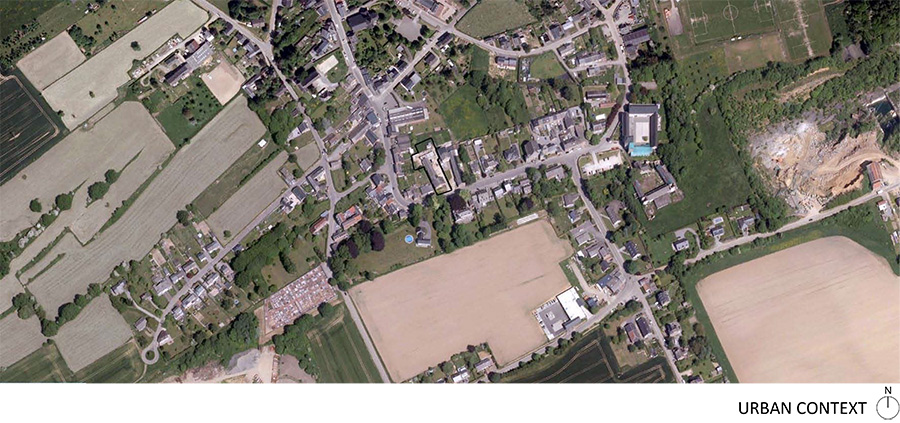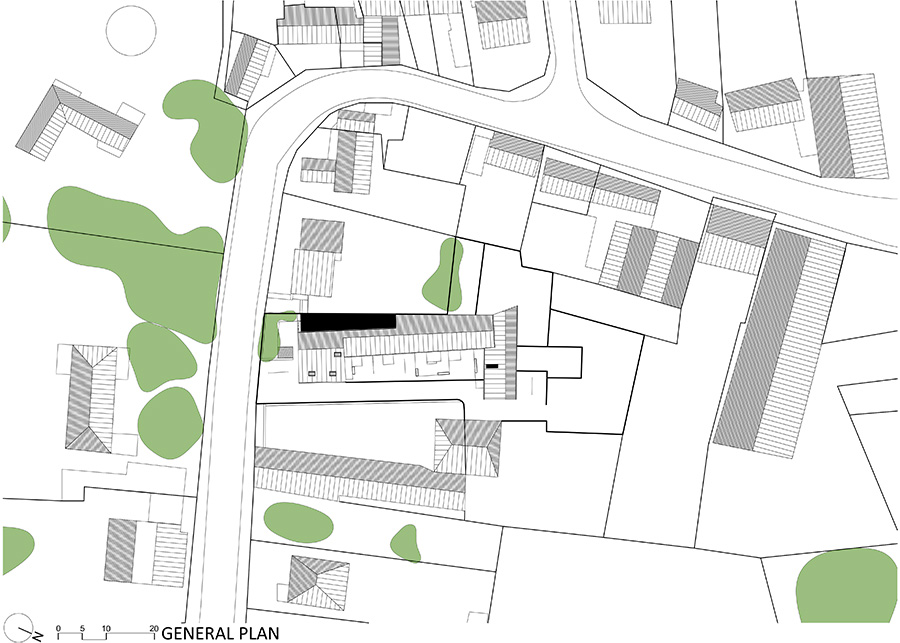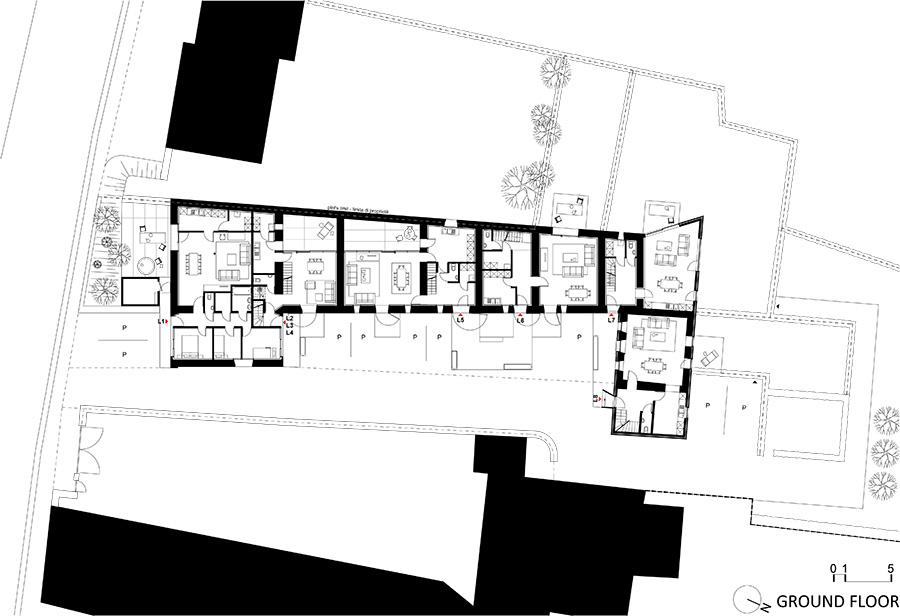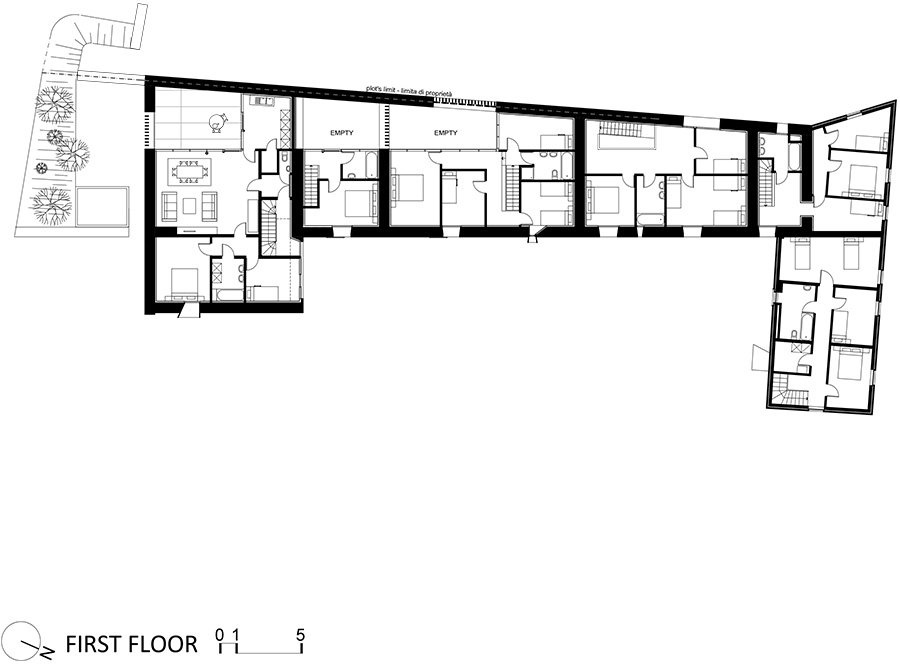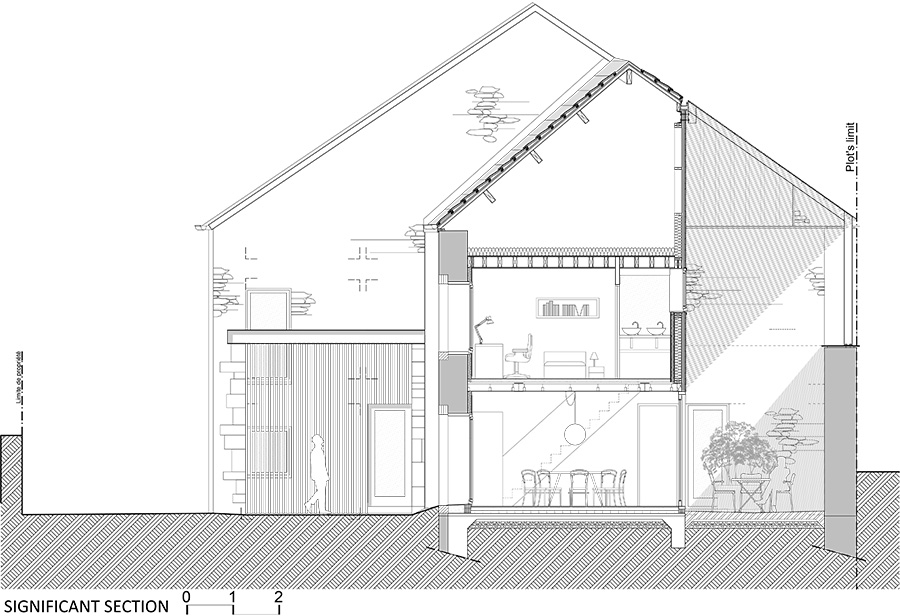NAME
Project title: 8 Rural dwellings
Recommending party
The project has been submitted by: Sophie de Marchin, Olivier Fourneau architects scprl
LOCATION
Country: Belgium
City: Anthisnes
Address: Avenue de l’abbaye, 29
AUTHOR
Designer or design team architects:
Architecture: Olivier Fourneau Architectes SCPRL
Stability: CGL Consult SPRL

