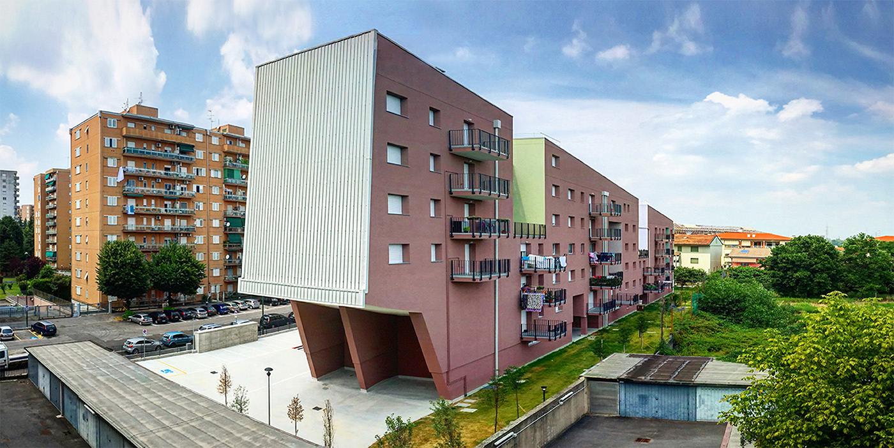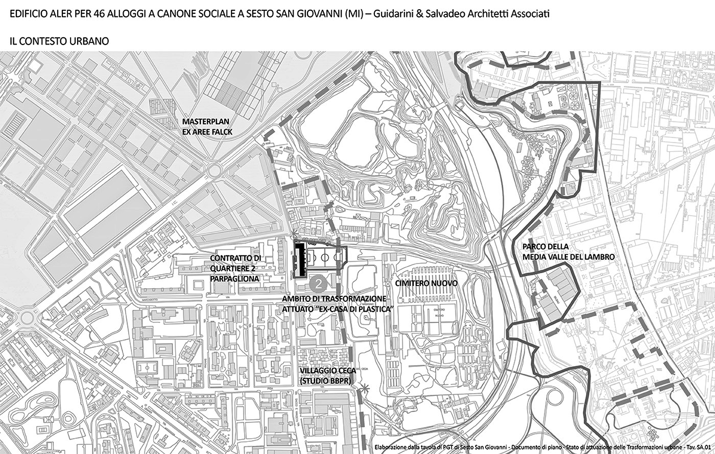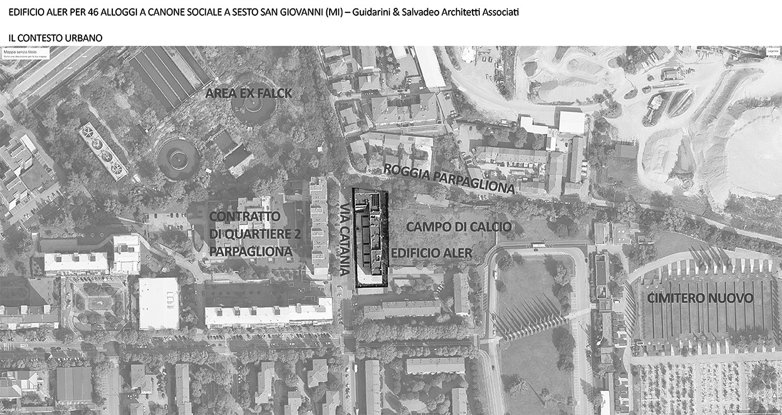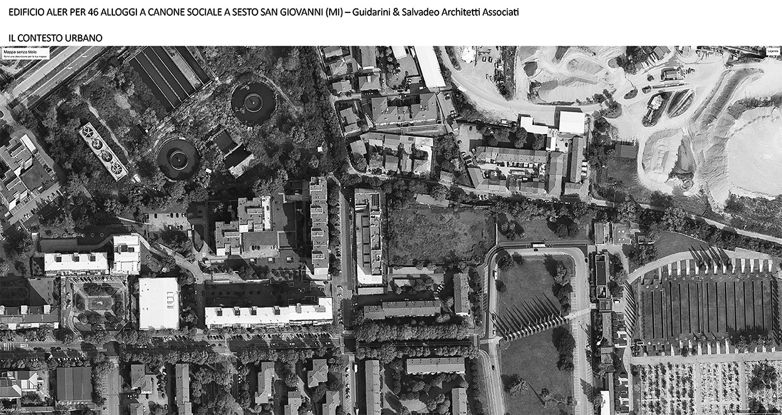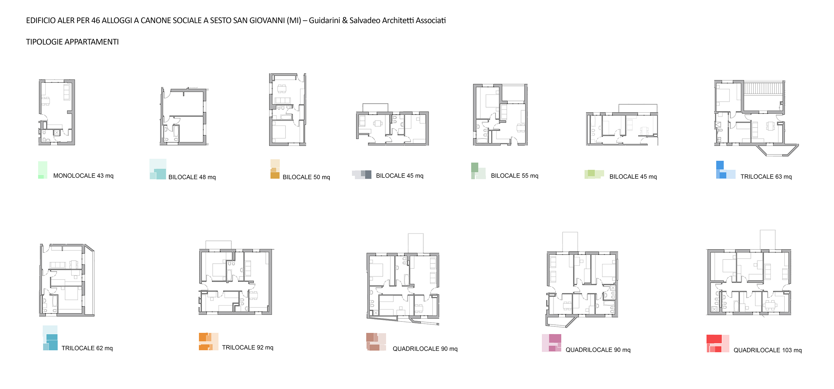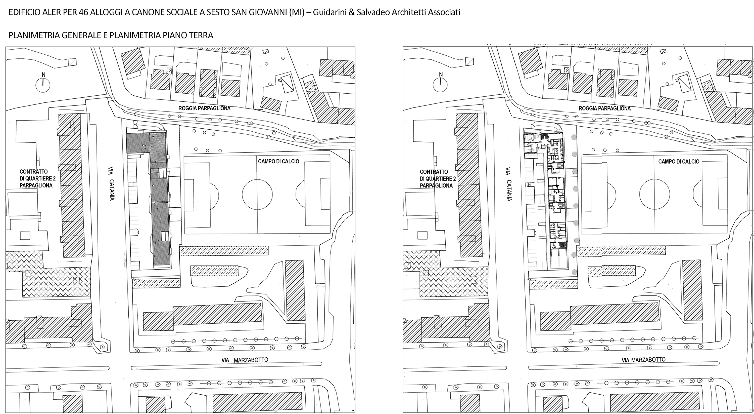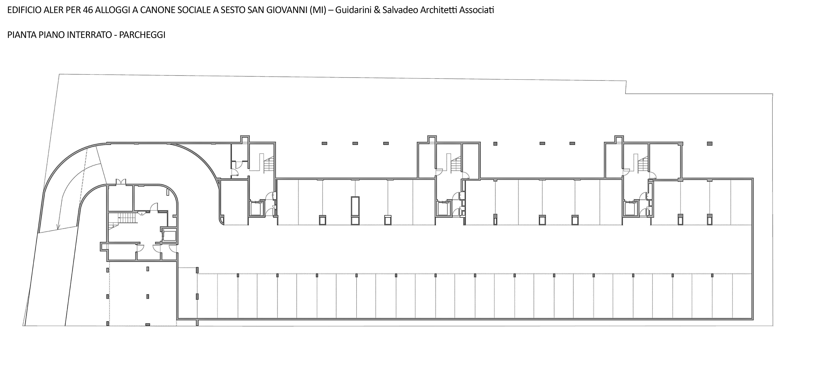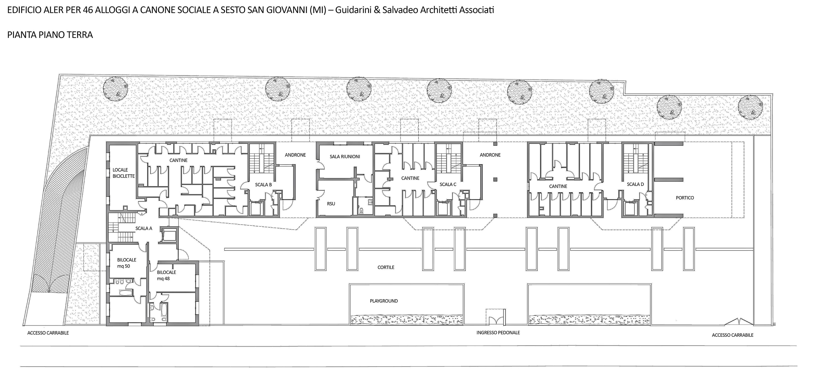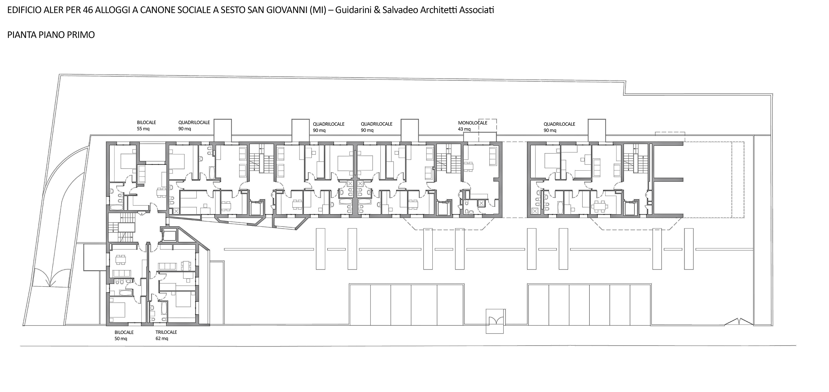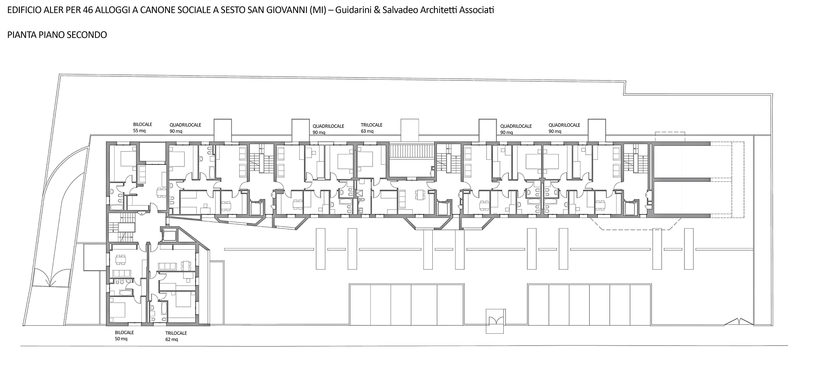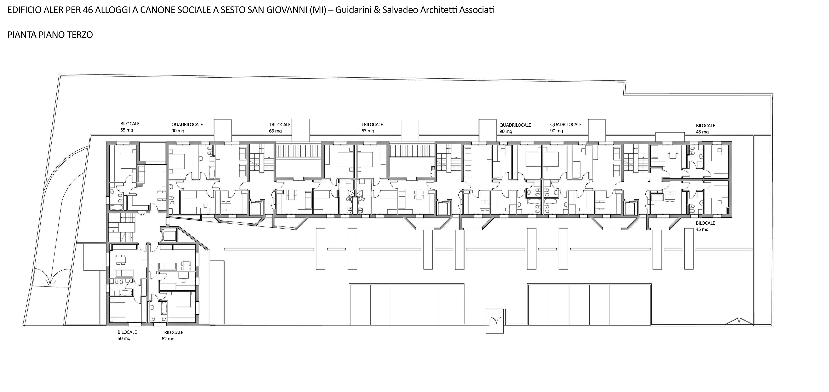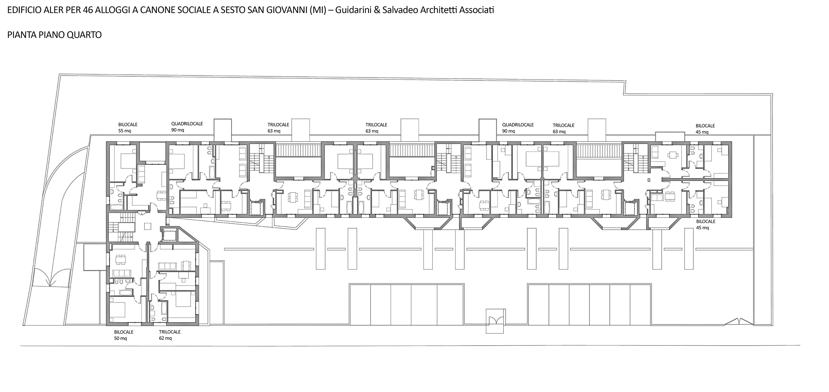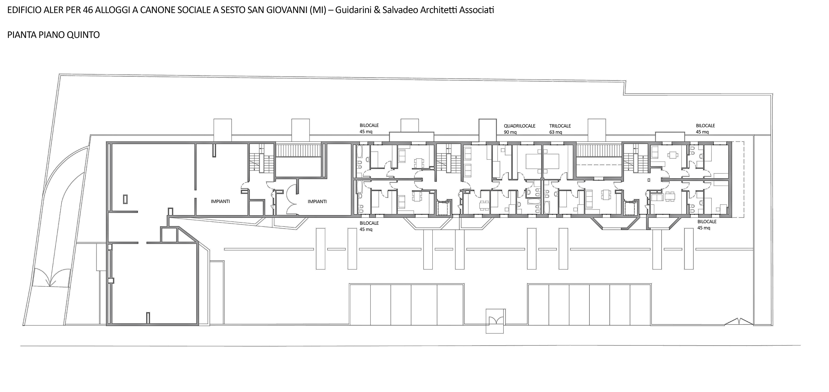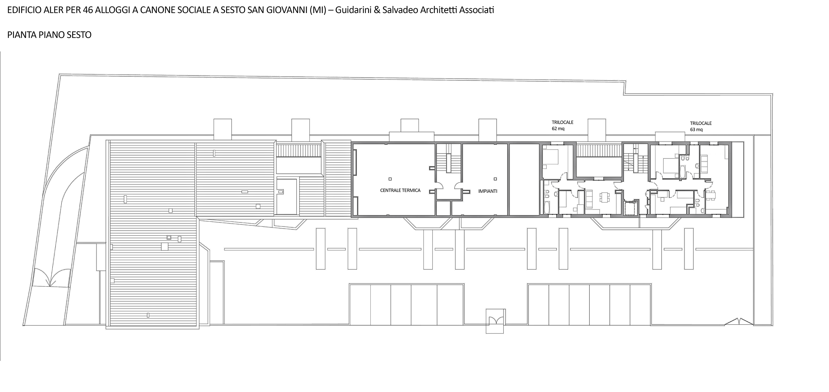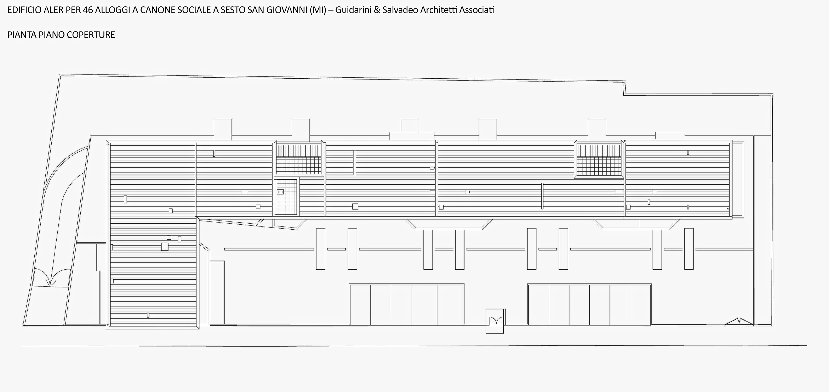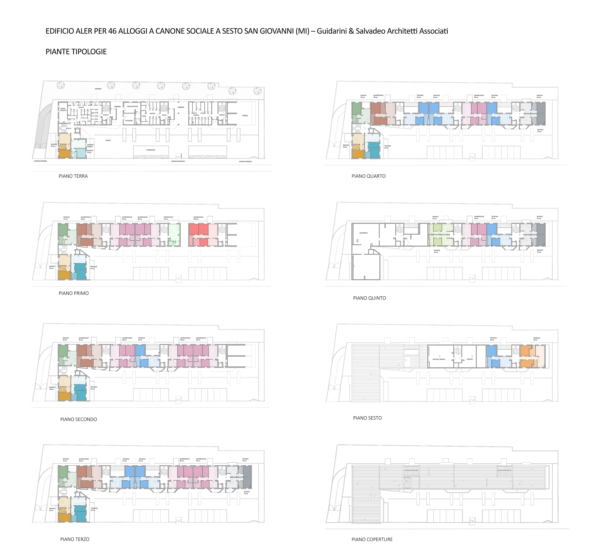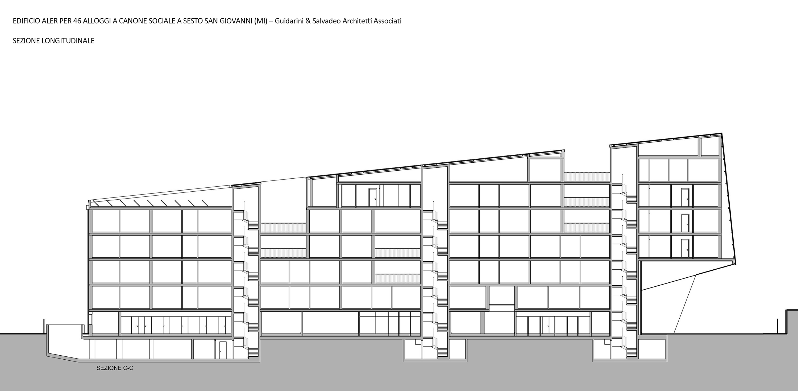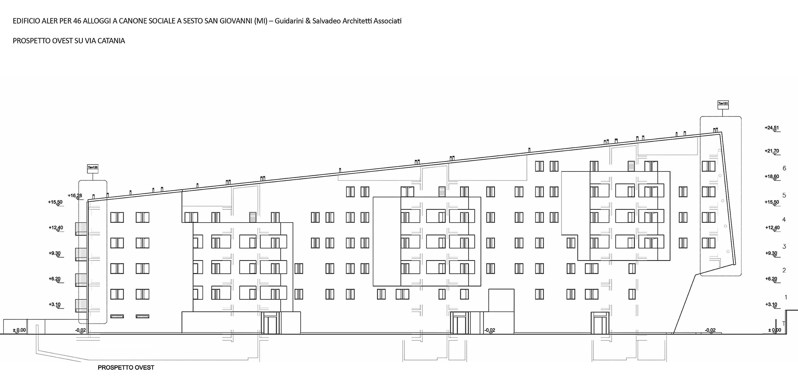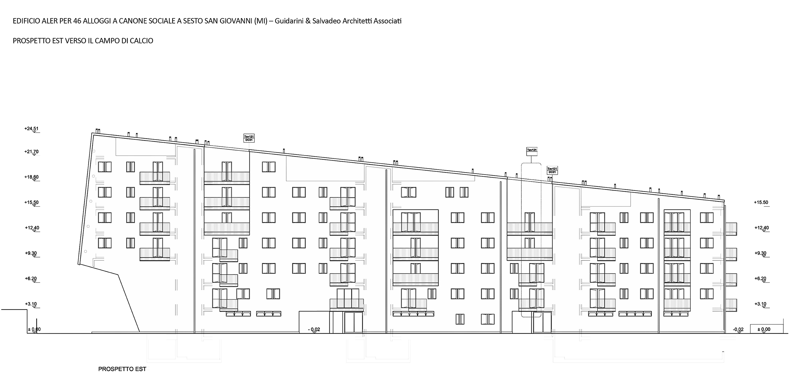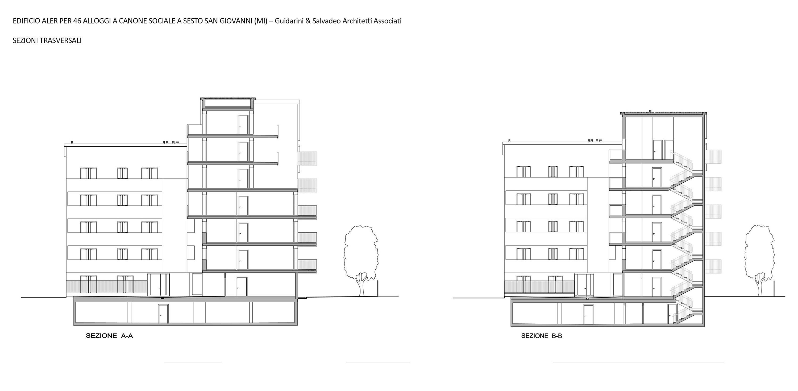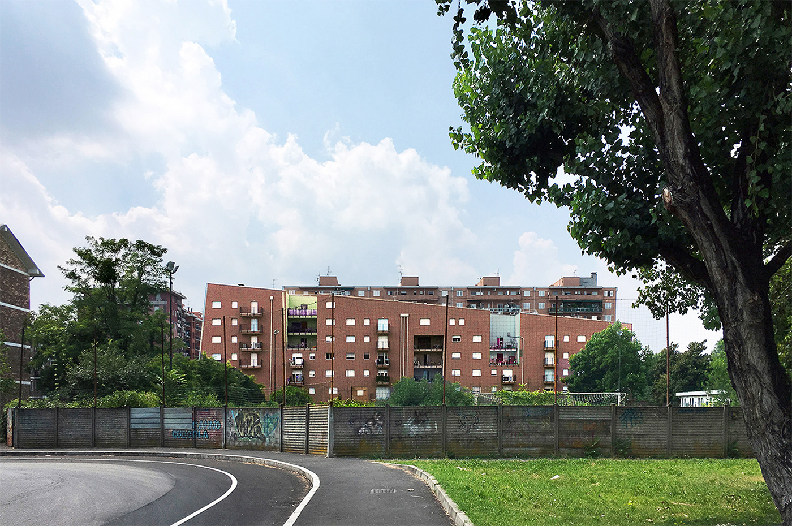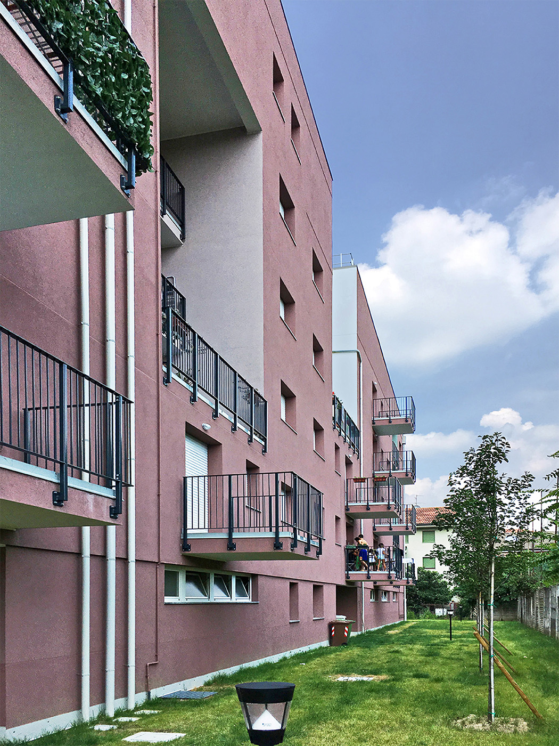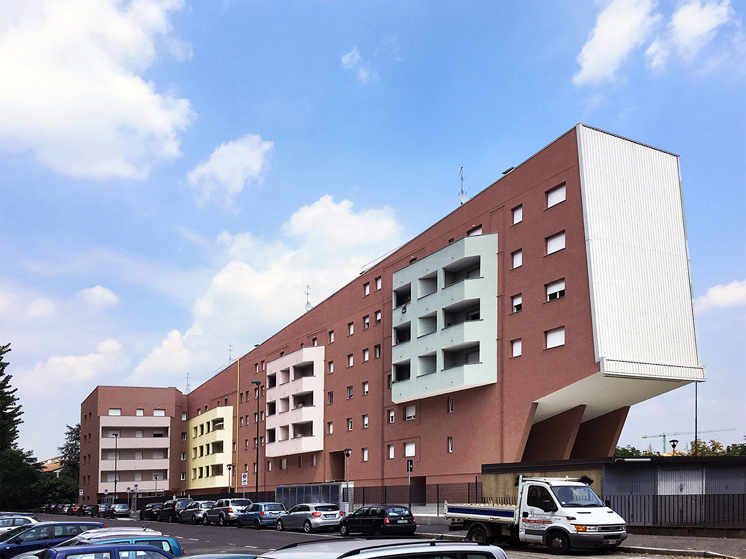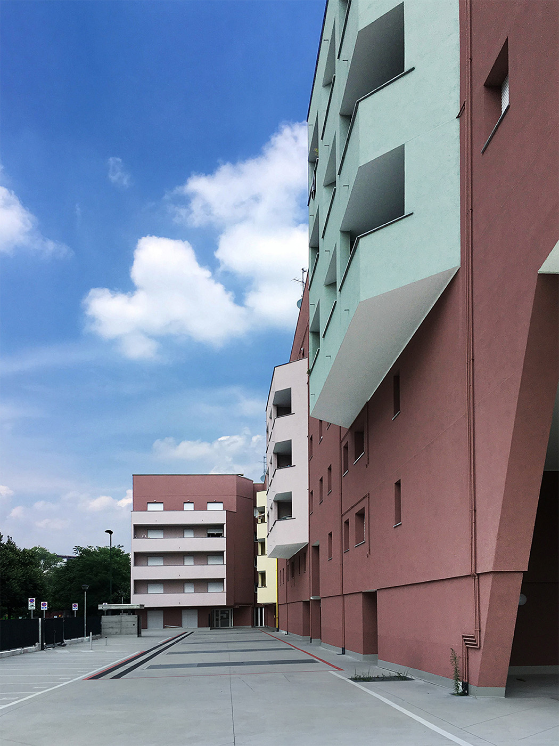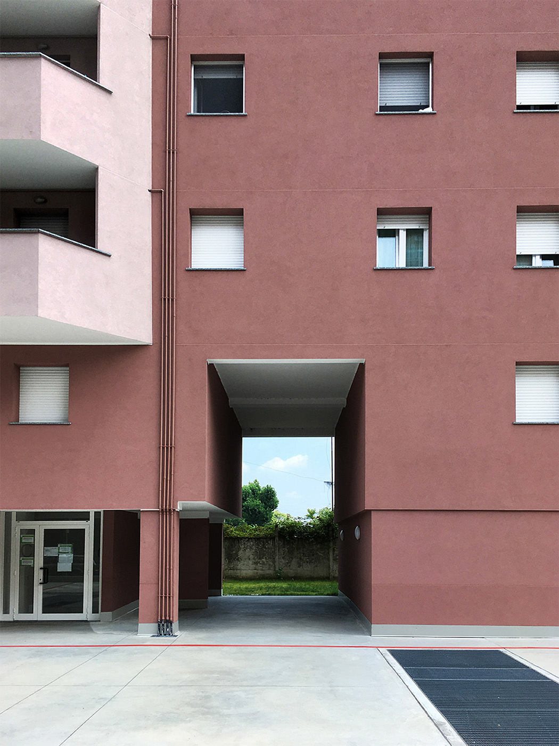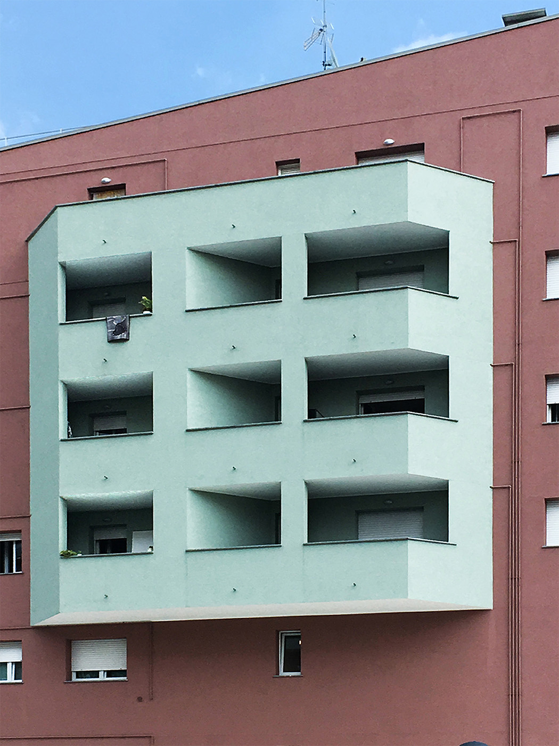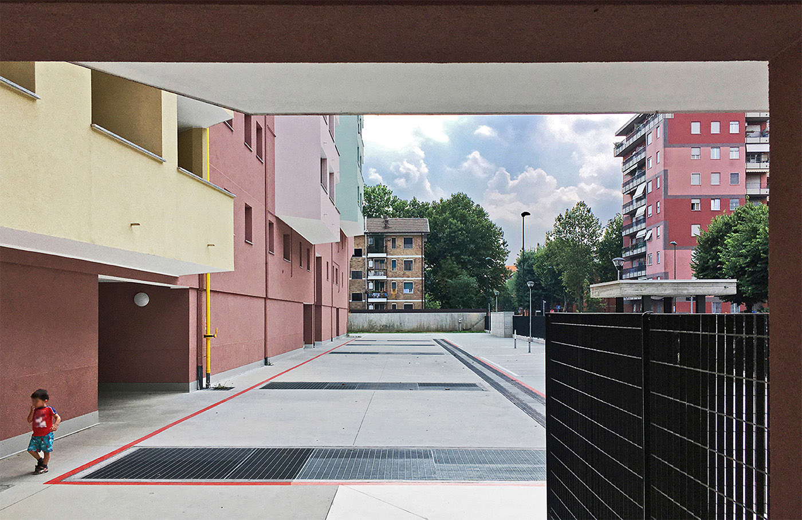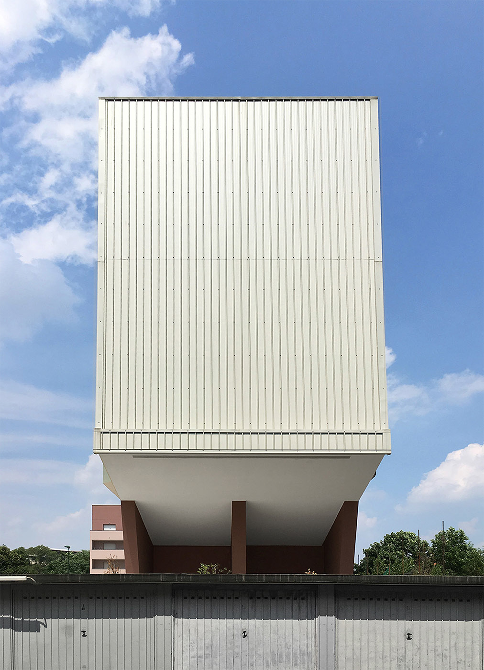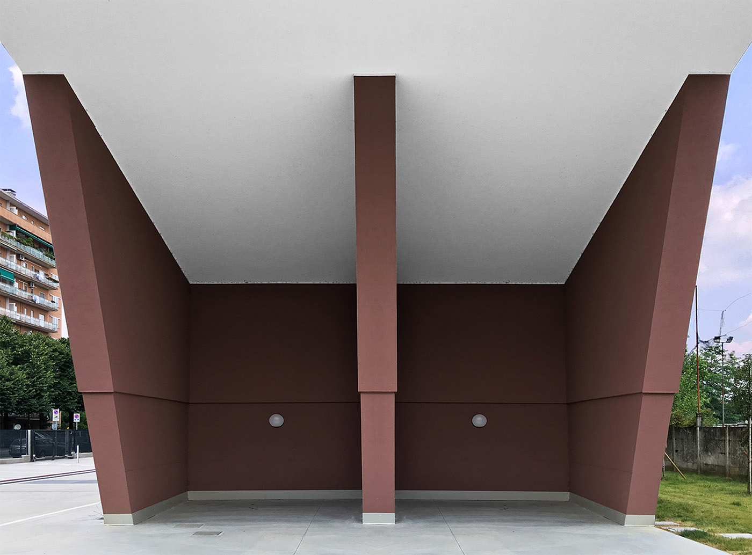NAME
Project title: Public Social Housing ALER for 46 units in Sesto San Giovanni (MI), ex “casa di plastica”.
Recommending party
The project has been submitted by: Assessore Maurizio Torresani, Assessorato al Marketing Territoriale del Comune di Sesto San Giovanni
LOCATION
Country: Italy
City: Sesto San Giovanni (MI)
Address: Piazza della Resistenza 20, Sesto San Giovanni.
AUTHOR
Designer or design team architects:
Progetto architettonico preliminare e definitivo:
Guidarini & Salvadeo Architetti Associati (architetti Stefano Guidarini e Pierluigi Salvadeo)
collaboratori: A. Fusetti, S. Boneschi, D.F. Colaci, L. Varvello, P. Lorusso, F. Roccasalva
Progetto strutturale: FV Progetti – ing. Filippo Valaperta
Progetto impianti: Studio Colombo
Fotografie di Stefano Guidarini
Intervento compreso nel Programma Regionale Contratti di Quartiere 2 “Parpagliona – Ambito dei villaggi operai”. Direttore del Contratto di Quartiere arch. Enrico Piazza.
Progetto esecutivo per l’appalto concorso: Impresa ARS AEDIFICANDI Spa – Villa d’Adda (BG) – Ingegneria e Sviluppo SRL – ing. Antonio Russo

