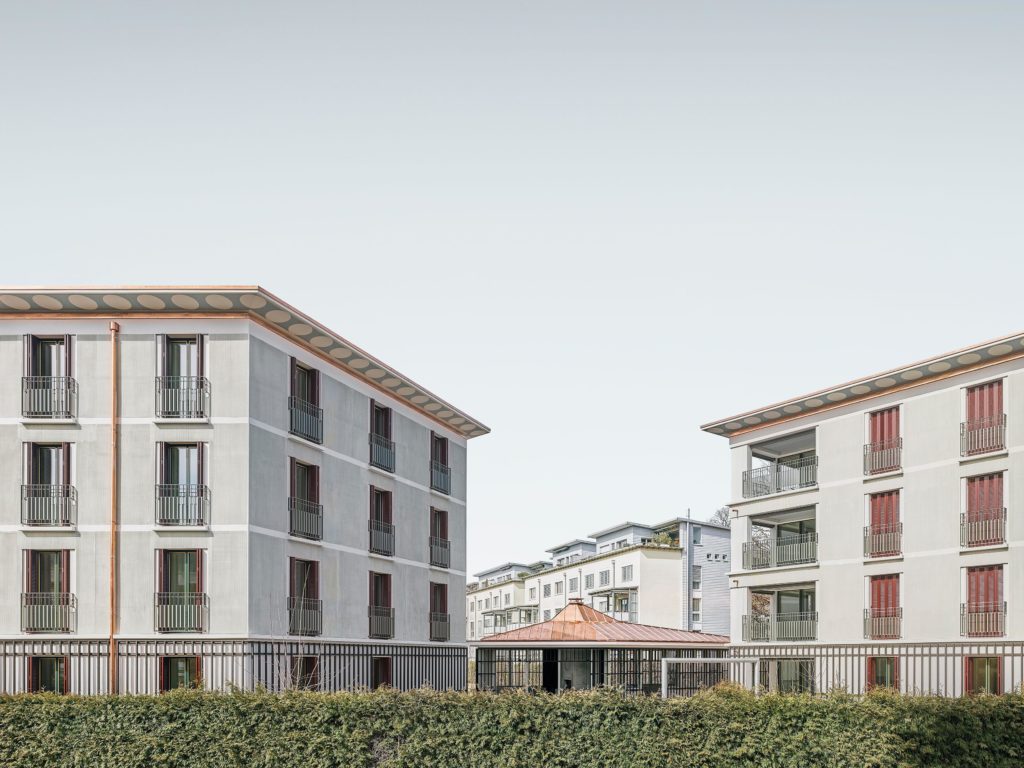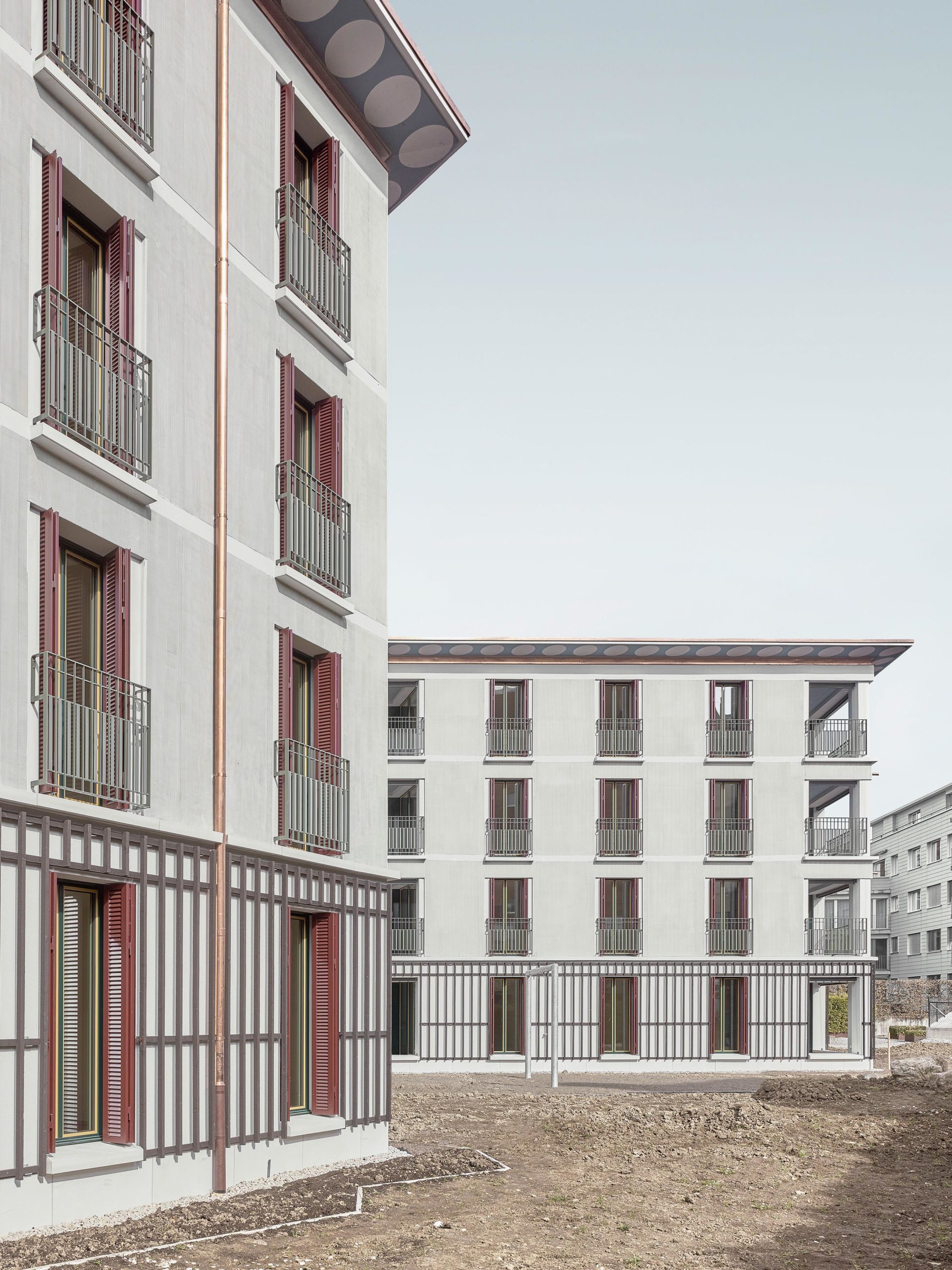NAME
Project title:Ginger&Fred
Recommending party
The project has been submitted by:
Igual&Guggenheim Architekten ETH

URBAN CONTEXT

D – DETAILS – DATI
Plot area – Superficie lotto: mq 2534
Gross Area – Superficie lorda totale: mq 2577
Of which
residential – Di cui Residenziale: % 96.1
Public/communal areas – Spazi collettivi/comuni: % 3.9
Facilities for the public – Attrezzature pubbliche: % 0
Business/trade – Commerciale: % 0
Offices – Uffici: % 0
Number of residential units – Numero di alloggi: 20
Typology of users – Tipologia di utenti: Families – Famiglie
Total building costs Euros – Costo di costruzione totale in Euro: € 9 Mio.
Building Cost = Total Bulding Cost / Gross Area – Costo di costruzione = Costo di costruzione totale /Superficie lorda totale: 3492 €/mq
Floor area ratio = Gross Area / Plot Area – Densità = Superficie lorda totale /Superficie lotto: 1.01
Work started on date – Data inizio lavori: 16/10/2019
Work completion date – Data ultimazione lavori: 14/04/2021
E – OWNERSHIP – PROPRIETA’
Promoter – Promotore
Wohnbaugenossenschaft Gallus
Allotment rule – Regola di assegnazione: list for income rating
Reduction cost percentege compared to the market value – Percentuale di riduzione di costo rispetto al valore di mercato:
assignement %: No reduction cost
rent %: –
GENERAL PLANS – PLANS
G – CANDIDATURE REPORT – RELAZIONE DI CANDIDATURA
ECONOMIC SUSTAINABILITY | SOSTENIBILITÀ ECONOMICA
Compared to the other buildings in the country, the building is cost effective.
Rental/sale cost compared to market price
Costo di affitto/ vendita rispetto al mercato
Whereas in Switzerland the average rent is 3,222 CHF for a “type 4.5” apartment, the rent in the project for a “type 4.5” apartment is 2,000CHF.
SOCIAL SUSTAINABILITY – SOSTENIBILITÀ SOCIALE
Rules of allocation – Regole di assegnazione
The rules of allocation are following the Kanton of Zurich official “Genossenschaftswohnungen Kriterien”
Protection of fragile categories
Tutela categorie fragili
The Project is for everyone. This living concept allows a high degree of circulation possibilities, especially with regard to accessible living (in terms of age or physical disabilities).
Involvement of inhabitants in the building process – Coinvolgimento degli abitanti nel processo
NO
Community accompaniment in the life of the building – Accompagnamento della comunità nella vita dell’edificio
The inhabitants are left autonomous.
SIGNIFICANT SECTIONS
ENVIRONMENTAL SUSTAINABILITY
SOSTENIBILITÀ AMBIENTALE:
Functional mixitè – Mix funzionale
A single-storey wooden pavilion houses the bikes and offers a covered barbecue area. This newly created place gives the settlement within the quarter a new identity and serves as a meeting point for all generations.
Common spaces and shared living – Spazi comuni e abitare condiviso
A single-storey wooden pavilion houses the bikes and offers a covered barbecue area as much as meeting point for all generations living in the housing.
Techniques and strategies for environmental saving:
The volumes and the compact basic shape are quite efficient: they achieve an optimal surface ratio, respectively a low building envelope number. +A minimal energy consumption through highly insulated envelope +geothermal energy
BRIEF DESCRIPTION OF THE PROJECT
The green residential area is characterized by mostly small-scale buildings and a permeable and open settlement structure. In terms of scale, the two four-storey, compact buildings adjust to the built-on and immediately adjacent environment. Their footprint is minimal. The polygonal geometry and their shifted positions allow for exciting views, both outwards from the apartments and within and outside of the plot. The individual volumes are positioned at an appropriate distance from each other and their cubic expression is kept simple. Unnecessary projections such as balconies or bay windows were avoided. The exterior spaces of the apartments are limited to loggias cut-out from the volumes. An inviting community area forms the heart of the facility: the two house entrances are clearly visible from here; a single storey wooden pavilion houses the bikes and offers a covered barbecue area. This newly created place gives the settlement within the quarter a new identity and serves as a meeting point for all generations. This is where the residents meet, to linger or to socialize. This is supported by the provision of benches or seating with tables. Despite the density and the presence of a single storey building base, the ensemble displays a rather green image. A trellis covers the large socle, allowing the building structure and the surrounding area to merge. The buildings are also surrounded by a perforated border of plants, which accommodates climbing plants and other perennials. This filter enriches living on the mezzanine floor with its filter effect. The central square, made of large-format in-situ concrete slabs with plant joints, is completed with a sand area with a swing. The whole garden situation is framed a variety of trees.
The layout of the apartments is compact: a spacious entrance hall with built-in cloakroom conveys to the open and spatially complex kitchen, dining and living area. Almost all kitchens are supplemented with generous pantries. This living concept allows a high degree of circulation possibilities, especially with regard to accessible living (in terms of age or physical disabilities). The spatial offer is enriched and completed with a weather-protected loggia. Inside, warm tones predominate: oiled oak parquet, hard-wearing fine plaster.
The simple volumes and the compact basic shape are quite efficient: they achieve an optimal surface ratio, respectively a low building envelope number. Additional measures for minimal energy consumption are the highly insulated building envelope, heating through via a geothermal heat pump. The energy balance is further optimized by using active solar energy. These measures lead to a significant reduction in operating and therefore also of ancillary rental costs.
GALLERY